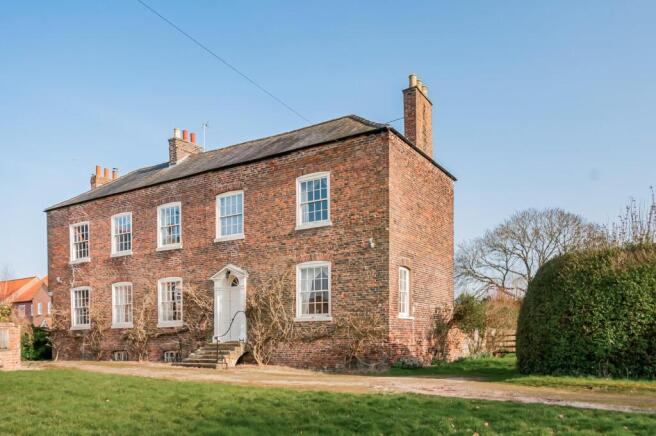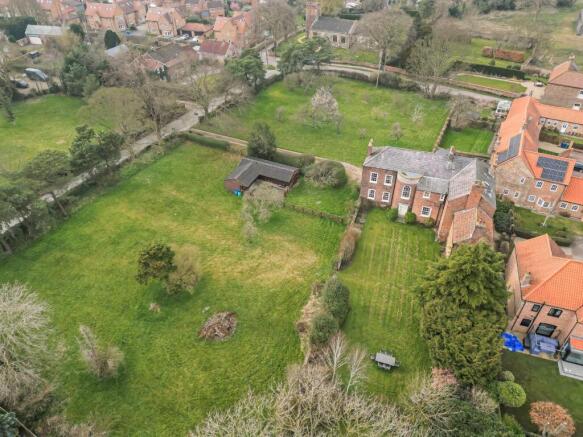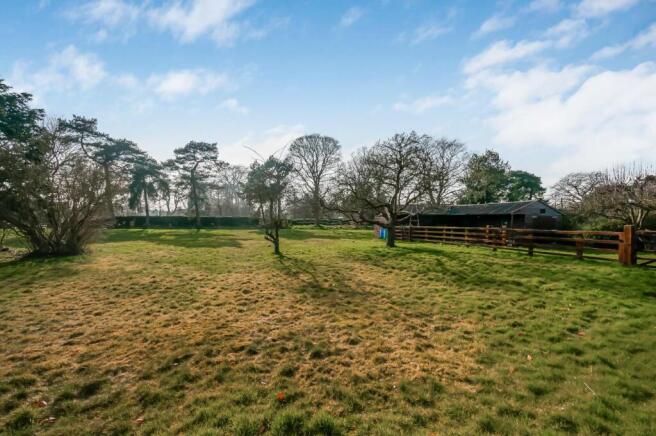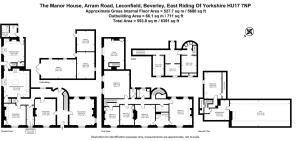The Manor House, Arram Road, Leconfield, HU17 7NP

- PROPERTY TYPE
Detached
- BEDROOMS
6
- BATHROOMS
3
- SIZE
Ask agent
- TENUREDescribes how you own a property. There are different types of tenure - freehold, leasehold, and commonhold.Read more about tenure in our glossary page.
Freehold
Description
The Manor House is a distinguished Georgian residence situated in the heart of Leconfield, a charming village just three miles north of Beverley. This impressive detached property is set within its own beautifully maintained gardens and extensive grounds, which include an orchard, small paddock and a stable block.
Dating back to the late 18th century, this substantial home offers versatile living space arranged over three floors. Thoughtfully renovated and updated in recent years, it now provides a practical yet elegant living environment, perfectly suited to modern family life. With an abundance of storage options, including extensive vaulted cellars, the property combines historic charm with contemporary convenience.
Believed to have changed ownership only three times since its construction in the 1780s, The Manor House is a rare and exceptional opportunity. It is Grade II listed and boasts a wealth of period features throughout. The mature, private gardens include a large orchard, creating a tranquil setting, while the home’s accessible location ensures convenience. Offered for sale with no onward chain, this remarkable property is ready for its next owners to put their own stamp on and enjoy its next chapter.
Entrance Hall - Wooden front entrance door, Yorkshire stone flooring, cornice, ceiling rose, storage cupboard, radiator, power points, back staircase, door leading to the cellar and staircase ascending to the first floor landing.
Cellar - Three room cellar with brick arched ceilings, is the perfect wine store, or subject to permission would make a great cinema, bar or games rooms.
Drawing Room - Georgian bar sash Windows to the front, side and rear aspects flood this room with natural light, coving, dado rail, open feature fire fireplace, storage heaters and power points.
Dining Room - Window to the front aspect, coving, ceiling rose, dado rail, feature fireplace with wood burning stove, radiator and power points.
Butlers Pantry - Window to the front aspect, radiator and fitted shelving.
Sitting Room - Window to the front aspect, feature fireplace with wood burning stove, coving, radiator and power points.
Kitchen / Breakfast Room - Window to the side aspect, coving, picture rail, tiled flooring with under floor heating, a range of wall and base units with granite work surfaces, island unit, sink and drainer unit, integrated washing machine, integrated dishwasher, integrated fridge/freezer, picture rail, range cooker, radiator and power points.
Utility Room - Window to the side aspect, door opening to the garden, tiled flooring, old sink and ornate feature fireplace, space for tumble dryer, fitted cupboard and power points.
First Floor Landing - Stunning Bow window that looks down the garden, coving, radiator, power points and stair cases leading to the second floor.
Bedroom One - Windows to the front and rear aspects, cornice, feature fireplace, radiators, power points and Jack and Jill door leading to the shower room.
Shower Room - Window to the front aspect, tiled shower cubicle with power shower, low flush WC, wash hand basin with pedestal, radiator and extractor fan.
Bedroom Two - Window to the front aspect, cornice, radiator, power points, jack and Jill door leading to the shower room .
Bathroom - Window to the rear aspect, shower cubicle with power shower and wash hand basin with pedestal.
Bedroom Three - Window to the front aspect, fitted cupboard, feature fireplace, radiator and power points.
Bedroom Four - Window to the front aspect, coving, storage heater, feature fireplace, radiator and power points.
Office - Double glazed windows to the side aspect, cornice, radiator, fitted cupboard and power points.
Bedroom Five - Windows to the side aspect, radiator and power points
Wc - Window to the rear aspect, low flush WC and wall mounted wash hand basin.
Bathroom - Window to the rear aspect, panel enclosed bath with mixer taps and mains shower over, was hand basin with pedestal, shaver point and laundry cupboard.
Bedroom Six - Windows to the side aspect, storage heaters and power points.
Library / Bedroom - Windows to the side aspect, fitted shelving, feature fireplace, fitted cupboard, storage heater and power points.
Rear Garden - A walled garden is the perfect backdrop to this home with mainly laid to lawn gardens, with plant and shrub borders.
Orchard - Fruit trees to front of property.
Paddock - A paddock perfect for a pony is all set up with a wooden stable, with power and lighting.
Stable - Power and lighting.
Parking - Ample off road parking.
Brochures
The Manor House, Arram Road, Leconfield, HU17 7NP- COUNCIL TAXA payment made to your local authority in order to pay for local services like schools, libraries, and refuse collection. The amount you pay depends on the value of the property.Read more about council Tax in our glossary page.
- Band: G
- PARKINGDetails of how and where vehicles can be parked, and any associated costs.Read more about parking in our glossary page.
- Yes
- GARDENA property has access to an outdoor space, which could be private or shared.
- Yes
- ACCESSIBILITYHow a property has been adapted to meet the needs of vulnerable or disabled individuals.Read more about accessibility in our glossary page.
- Ask agent
The Manor House, Arram Road, Leconfield, HU17 7NP
Add an important place to see how long it'd take to get there from our property listings.
__mins driving to your place
Get an instant, personalised result:
- Show sellers you’re serious
- Secure viewings faster with agents
- No impact on your credit score
Your mortgage
Notes
Staying secure when looking for property
Ensure you're up to date with our latest advice on how to avoid fraud or scams when looking for property online.
Visit our security centre to find out moreDisclaimer - Property reference 33777652. The information displayed about this property comprises a property advertisement. Rightmove.co.uk makes no warranty as to the accuracy or completeness of the advertisement or any linked or associated information, and Rightmove has no control over the content. This property advertisement does not constitute property particulars. The information is provided and maintained by Hunters, Beverley. Please contact the selling agent or developer directly to obtain any information which may be available under the terms of The Energy Performance of Buildings (Certificates and Inspections) (England and Wales) Regulations 2007 or the Home Report if in relation to a residential property in Scotland.
*This is the average speed from the provider with the fastest broadband package available at this postcode. The average speed displayed is based on the download speeds of at least 50% of customers at peak time (8pm to 10pm). Fibre/cable services at the postcode are subject to availability and may differ between properties within a postcode. Speeds can be affected by a range of technical and environmental factors. The speed at the property may be lower than that listed above. You can check the estimated speed and confirm availability to a property prior to purchasing on the broadband provider's website. Providers may increase charges. The information is provided and maintained by Decision Technologies Limited. **This is indicative only and based on a 2-person household with multiple devices and simultaneous usage. Broadband performance is affected by multiple factors including number of occupants and devices, simultaneous usage, router range etc. For more information speak to your broadband provider.
Map data ©OpenStreetMap contributors.




