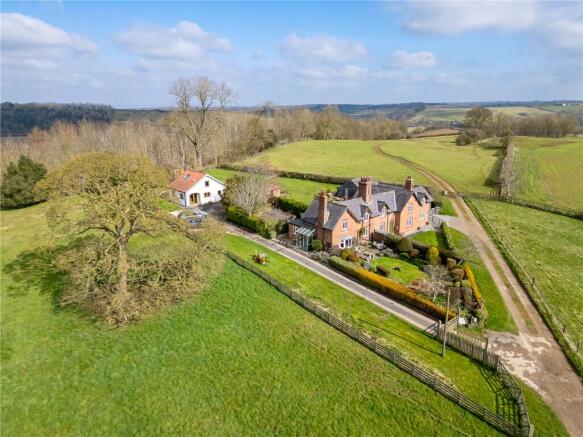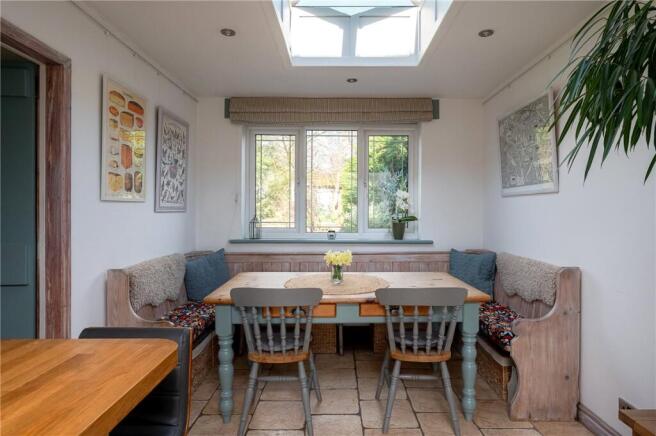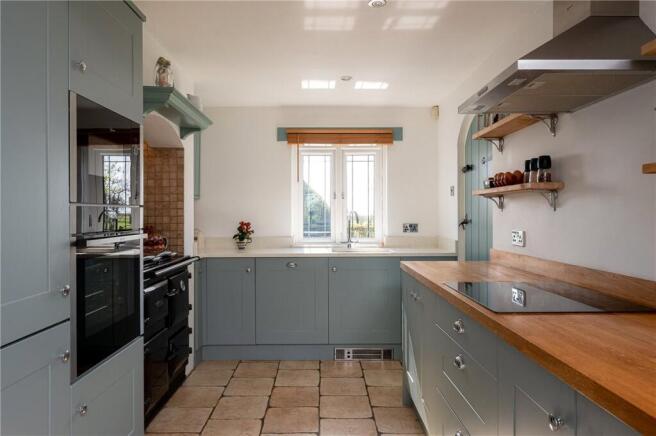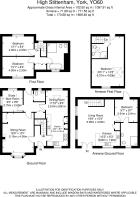
High Stittenham, Stittenham, York, YO60

- PROPERTY TYPE
Cottage
- BEDROOMS
4
- BATHROOMS
3
- SIZE
Ask agent
- TENUREDescribes how you own a property. There are different types of tenure - freehold, leasehold, and commonhold.Read more about tenure in our glossary page.
Freehold
Description
The original woodman’s cottage, built from traditional clamp bricks and topped with a steeply pitched grey slate roof, offers stunning views of the surrounding hills and lush farmland. The interior has been tastefully restored, preserving much of its original character. Key features include:
- Spacious Living Room: Enjoy the stone fireplace and wood-burning stove, complemented by a bay window seat overlooking the garden and Howardian Hills.
- Country Kitchen: Recently fitted, this kitchen includes a Rayburn cooker, integrating both cooking and heating functionalities, and seamlessly flows into a bright dining area with a lantern skylight.
- Functional Layout: The rear hall connects to a utility room, a convenient toilet and butler sink, and a dual-aspect Boot Room/Study that overlooks the cottage's gardens.
- Charming Bedrooms: The upper floor features two double bedrooms with exposed beams and a luxurious four-piece bathroom, complete with a power shower and clawfoot bath.
The modern, two-story annexe, set behind the main garden and screened by mature beech and conifer trees, serves as an ideal space for multi-generational living or as a holiday rental. It boasts:
- Flexible Living Space: An open-plan living/dining/kitchen area with underfloor heating powered by an air source heat pump, ensuring comfort year-round.
- Two Bedrooms: The ground floor features a master bedroom with an ensuite wet room, while the first floor hosts a spacious bedroom with an ensuite shower room, both offering serene views of the annex garden's orchard and wildflower areas.
- Self-Contained Utilities: The annex includes its own electricity meter, enhancing its potential as an independent living space.
The property is surrounded by expansive, mature gardens that bask in sunlight throughout the day, providing panoramic views towards The Wolds. Outdoor amenities include:
- Ample Parking: Space for over seven vehicles.
- Traditional Outbuildings: Two brick structures with electricity and lighting, ideal for storage or workshop use.
- Private Access to Nature: The site is enclosed by a secure stock-proof fence and five-bar gate, with nearby access to High Stittenham Wood, renowned for its stunning bluebell displays in spring.
Woodend Cottage and its annexe present a unique opportunity for families seeking flexible living arrangements, whether accommodating teenage dependents or providing a contemporary space for older parents. Additionally, the well-appointed annexe is perfectly suited for use as a holiday let, allowing for potential income generation while maintaining close family ties.
Located off Bulmer to Sheriff Hutton road, High Stittenham is a quaint hamlet comprised of Yorkshire stone farmhouses and converted barns. Local shopping facilities are available in Sheriff Hutton village, and the property is conveniently situated approximately 7 miles from Malton and 11 miles from York’s outer ring road. The area is also situated along the Centenary Way national trail, offering scenic walking routes and a connection to nature.
Brochures
Particulars- COUNCIL TAXA payment made to your local authority in order to pay for local services like schools, libraries, and refuse collection. The amount you pay depends on the value of the property.Read more about council Tax in our glossary page.
- Band: D
- PARKINGDetails of how and where vehicles can be parked, and any associated costs.Read more about parking in our glossary page.
- Yes
- GARDENA property has access to an outdoor space, which could be private or shared.
- Yes
- ACCESSIBILITYHow a property has been adapted to meet the needs of vulnerable or disabled individuals.Read more about accessibility in our glossary page.
- Ask agent
High Stittenham, Stittenham, York, YO60
Add an important place to see how long it'd take to get there from our property listings.
__mins driving to your place
Get an instant, personalised result:
- Show sellers you’re serious
- Secure viewings faster with agents
- No impact on your credit score
Your mortgage
Notes
Staying secure when looking for property
Ensure you're up to date with our latest advice on how to avoid fraud or scams when looking for property online.
Visit our security centre to find out moreDisclaimer - Property reference YOR240097. The information displayed about this property comprises a property advertisement. Rightmove.co.uk makes no warranty as to the accuracy or completeness of the advertisement or any linked or associated information, and Rightmove has no control over the content. This property advertisement does not constitute property particulars. The information is provided and maintained by Carter Jonas, York. Please contact the selling agent or developer directly to obtain any information which may be available under the terms of The Energy Performance of Buildings (Certificates and Inspections) (England and Wales) Regulations 2007 or the Home Report if in relation to a residential property in Scotland.
*This is the average speed from the provider with the fastest broadband package available at this postcode. The average speed displayed is based on the download speeds of at least 50% of customers at peak time (8pm to 10pm). Fibre/cable services at the postcode are subject to availability and may differ between properties within a postcode. Speeds can be affected by a range of technical and environmental factors. The speed at the property may be lower than that listed above. You can check the estimated speed and confirm availability to a property prior to purchasing on the broadband provider's website. Providers may increase charges. The information is provided and maintained by Decision Technologies Limited. **This is indicative only and based on a 2-person household with multiple devices and simultaneous usage. Broadband performance is affected by multiple factors including number of occupants and devices, simultaneous usage, router range etc. For more information speak to your broadband provider.
Map data ©OpenStreetMap contributors.








