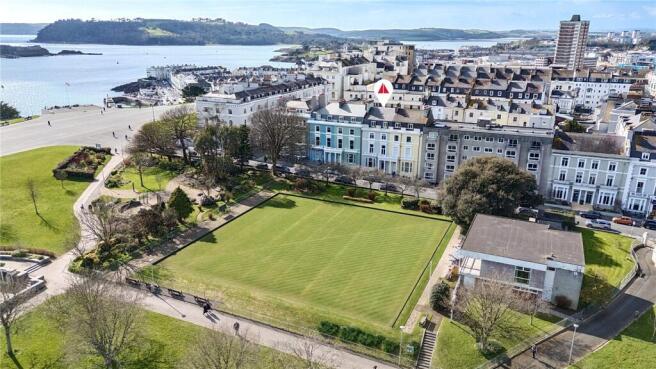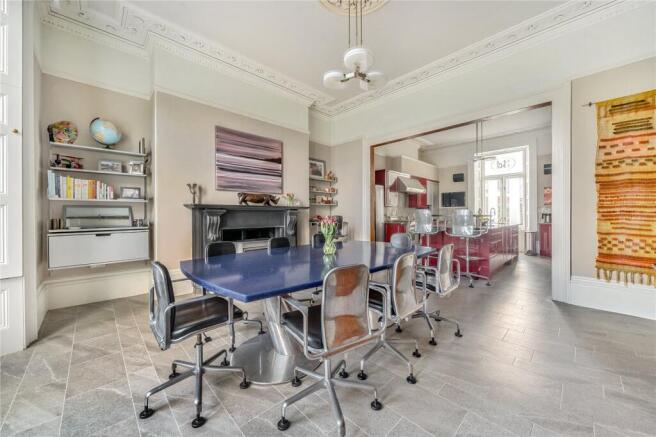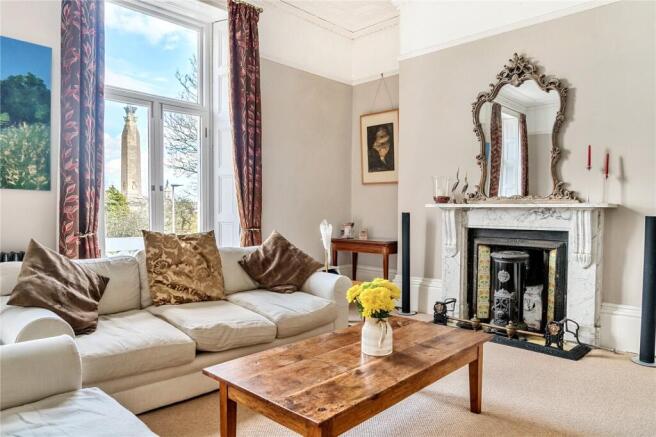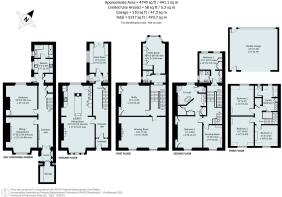
The Hoe, Lockyer Street, Plymouth, Devon, PL1

- PROPERTY TYPE
Terraced
- BEDROOMS
5
- BATHROOMS
3
- SIZE
4,749 sq ft
441 sq m
- TENUREDescribes how you own a property. There are different types of tenure - freehold, leasehold, and commonhold.Read more about tenure in our glossary page.
Freehold
Key features
- Positioned on the highly sought-after Plymouth Hoe offering beautiful views over historic parklands and Plymouth Sound in the distance.
- Stunning Period Features, intricate cornices, high ceilings, grand bay windows, and a magnificent sweeping staircase.
- Exceptional Living & Entertaining Spaces – open plan kitchen and dining area and a drawing room with panoramic views.
- Charming westerly-facing courtyard garden.
- Lower ground-floor one bedroom apartment, providing versatile accommodation for holiday letting, AST income potential, or multi-generational living.
- Double Garage & Parking – Rare for this prime location, the property benefits from a large double garage with direct courtyard access, plus additional street parking options with a residence permit.
- Unrivalled Lifestyle & Amenities – Moments from the waterfront, cafés, and restaurants, with easy access to Plymouth’s vibrant city life and rich maritime history.
Description
Upon entering the property, you are instantly drawn to its beauty. The journey begins with a stunning colonnade-covered porch, leading to a glazed vestibule that opens into a magnificent entrance hall. The hall exudes elegance, with its sweeping staircase that ascends to the upper floors. As throughout the property, the hallway is adorned with intricate cornices and coving, setting the tone for the grandeur that follows.
The open-plan kitchen and dining area, which spans the full length of the property, is bathed in natural light from both the front and rear. The dining area, featuring a magnificent square bay window with shutters, offers views over the bowling green and the surrounding greenery. The high ceilings and grand Victorian fireplace, with Gazco stove, adds an air of sophistication, while the bespoke, well-appointed contemporary kitchen with a central island and a window overlooking the charming rear courtyard brings a modern touch to this expansive space. Also on this level is a spacious boot room with built-in storage, ideally located at the rear of the property for easy access from the double garage, which has dual openings from the lane and into the beautiful rear courtyard—perfect for family life and the practicality it demands, from coats and wellies to pushchairs. A cloakroom completes this level.
Ascending to the first floor, the drawing room is nothing short of breathtaking. As expected in a property of this stature, it boasts soaring ceilings, ornate cornices, and a pair of magnificent bay windows that flood the room with natural light and offer panoramic views over The Hoe. The room’s centrepiece is a Petit Godin gas stove fireplace with a cast-iron insert, framed by decorative tiles. The flow of the property is exceptional, a testament to the thoughtful renovation that has preserved its timeless appeal. A spacious study, featuring a beautifully detailed Art Nouveau cast-iron fireplace, provides an inspiring space to work from home, or could easily serve as a guest bedroom. Also on this level, you’ll find a convenient laundry/utility room and a separate cloakroom.
On the second floor, you’ll find the impressive principal bedroom suite, exuding the ambiance of a luxury hotel suite. This spacious bedroom features a picture window overlooking The Hoe and a Petit Godin gas stove fireplace. From the bedroom, you step into a dressing room and an ensuite bathroom, which includes a freestanding oval bathtub, a large corner shower, and a feature fireplace with a pretty cast-iron inset. This floor also includes two additional bedrooms and a well-appointed shower room.
The third floor completes the main house’s accommodation, offering three more bedrooms and a spacious family bathroom with his-and-hers basins, a bathtub, and a separate WC. Each of these rooms benefits from elevated vantage points, offering either stunning views over the city centre or The Hoe, with partial sea views in the distance.
Stairs on the ground floor lead to the lower ground floor, which can also be accessed via a separate external entrance, making it ideal for use as a self-contained apartment. The external front door opens into a spacious porch with a storage area, leading into a sitting/dining room, a bedroom, a kitchen, and a bathroom. All are impeccably appointed and well-maintained, offering a versatile living space suitable for multi-generational living, an office with independent access, or an Airbnb/letting unit. For larger families, this level could be transformed into a fabulous cinema room or gym to complement the main house.
To the front of the property, a small entrance patio with wrought-iron railings provides access to the front door. Additional wrought-iron railings and steps lead to the lower ground floor apartment. At the rear, an enclosed and sheltered westerly facing courtyard garden features a raised decking area, brick paving, and flower beds along the sides, creating a wonderful outdoor space perfect for entertaining, conveniently located on the same level as the kitchen. There is pedestrian access into the garage from this area.
The large double garage, situated at the rear of the property, is equipped with front and pedestrian door, providing both privacy and easy access. This unique garage opens directly onto the rear courtyard garden, offering practical parking and additional storage space. The garage provides ample parking, and there is further parking available in the surrounding streets, with parking permits obtainable.
Located in one of the most desirable locations in Plymouth, this Grade II listed house enjoys a commanding position overlooking the beautiful greens and parks of Plymouth Hoe, where ancient trees and historic monuments open out to reveal breathtaking panoramic views across Plymouth Sound and Drake’s Island. In fact, Lockyer Street is mentioned In Pevsner’s The Buildings Of England, a worthy accolade indeed.
At the forefront of this property’s remarkable outlook is the meticulously maintained and historic bowling green, famously where Sir Francis Drake played bowls before launching his attack on the Spanish Armada. This area has remained one of the city’s most sought-after locations for centuries, and today, it continues to evoke a sense of nostalgia and grandeur. Just moments away, meandering through the ancient parklands leads to the vibrant waterfront, where buzzing cafés and restaurants provide the very best of waterside living in Britain’s Ocean City. With Plymouth recently recognised as the number one city to live in for economic performance and quality of life in 2024, this location offers an unrivalled lifestyle for discerning buyers.
Early viewing is highly recommended to fully appreciate this extraordinary family home in one of Plymouth’s most distinguished locations.
Money Laundering Regulations
Prior to a sale being agreed, prospective purchasers will be required to produce identification documents. Your co-operation with this, in order to comply with Money Laundering regulations, will be appreciated and assist with the smooth progression of the sale.
Tenure
Freehold
Services
Mains Gas, Electricity, Water and Drainage. Gas Fired Central Heating
Viewing
Strictly by appointment with the Sole Agents, Marchand Petit, Newton Ferrers. Telephone:
Fixtures & Fittings
All items in the written text of these sales particulars are included in the sale. Other items are expressly excluded, regardless of inclusion in any photograph. Purchasers must satisfy themselves that any equipment included in the sale of the property is in satisfactory working order
Brochures
Web DetailsParticulars- COUNCIL TAXA payment made to your local authority in order to pay for local services like schools, libraries, and refuse collection. The amount you pay depends on the value of the property.Read more about council Tax in our glossary page.
- Band: E
- LISTED PROPERTYA property designated as being of architectural or historical interest, with additional obligations imposed upon the owner.Read more about listed properties in our glossary page.
- Listed
- PARKINGDetails of how and where vehicles can be parked, and any associated costs.Read more about parking in our glossary page.
- Yes
- GARDENA property has access to an outdoor space, which could be private or shared.
- Yes
- ACCESSIBILITYHow a property has been adapted to meet the needs of vulnerable or disabled individuals.Read more about accessibility in our glossary page.
- Ask agent
The Hoe, Lockyer Street, Plymouth, Devon, PL1
Add an important place to see how long it'd take to get there from our property listings.
__mins driving to your place
Get an instant, personalised result:
- Show sellers you’re serious
- Secure viewings faster with agents
- No impact on your credit score



Your mortgage
Notes
Staying secure when looking for property
Ensure you're up to date with our latest advice on how to avoid fraud or scams when looking for property online.
Visit our security centre to find out moreDisclaimer - Property reference NEW250025. The information displayed about this property comprises a property advertisement. Rightmove.co.uk makes no warranty as to the accuracy or completeness of the advertisement or any linked or associated information, and Rightmove has no control over the content. This property advertisement does not constitute property particulars. The information is provided and maintained by Marchand Petit, Newton Ferrers. Please contact the selling agent or developer directly to obtain any information which may be available under the terms of The Energy Performance of Buildings (Certificates and Inspections) (England and Wales) Regulations 2007 or the Home Report if in relation to a residential property in Scotland.
*This is the average speed from the provider with the fastest broadband package available at this postcode. The average speed displayed is based on the download speeds of at least 50% of customers at peak time (8pm to 10pm). Fibre/cable services at the postcode are subject to availability and may differ between properties within a postcode. Speeds can be affected by a range of technical and environmental factors. The speed at the property may be lower than that listed above. You can check the estimated speed and confirm availability to a property prior to purchasing on the broadband provider's website. Providers may increase charges. The information is provided and maintained by Decision Technologies Limited. **This is indicative only and based on a 2-person household with multiple devices and simultaneous usage. Broadband performance is affected by multiple factors including number of occupants and devices, simultaneous usage, router range etc. For more information speak to your broadband provider.
Map data ©OpenStreetMap contributors.





