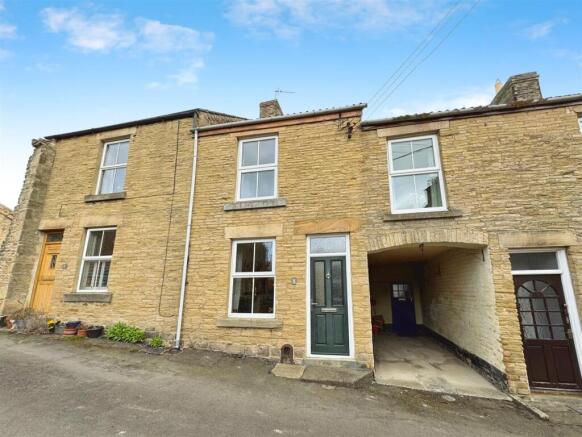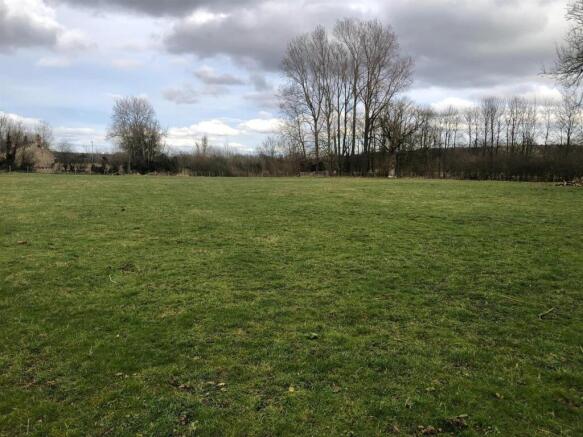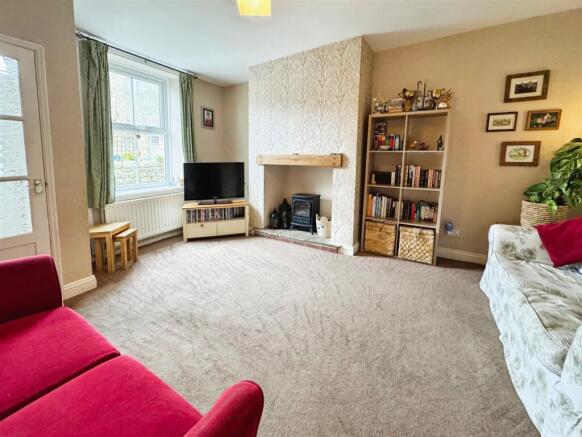
Post Office Street, Witton Le Wear

- PROPERTY TYPE
Terraced
- BEDROOMS
2
- BATHROOMS
1
- SIZE
1,023 sq ft
95 sq m
- TENUREDescribes how you own a property. There are different types of tenure - freehold, leasehold, and commonhold.Read more about tenure in our glossary page.
Freehold
Key features
- Stone Fronted Cottage
- Land Included, Approximately 1.8 Acres
- UPVC Double Glazed
- EPC Grade E
- Oil Fired Central Heating
- Lovely Courtyard Garden
- Dining Room With Stone Inglenook
- Cream Fitted Kitchen
- Great Village Location
- Viewing Essential
Description
Upon entering, you will find two spacious reception rooms, perfect for entertaining guests or enjoying quiet evenings at home. The recently refitted kitchen is a standout feature, boasting modern amenities and a stylish design that will inspire your culinary adventures.
The beautiful village location enhances the appeal of this home, providing a serene environment while still being conveniently close to local amenities. Whether you are looking to enjoy leisurely walks in the countryside or the sense of community that village life offers, this property is ideally situated to meet your needs. Available with approximately 1.8 acres of land (we are waiting on exact calculation of the land measurements). The Land is located to the South side of Whitegate House, DL14 0BP.
This terraced house is not just a place to live; it is a wonderful opportunity to create lasting memories in a lovely setting. With its combination of space, modern features, and a picturesque location, this home is truly an ideal first home for those looking to settle in a welcoming community.
Ground Floor -
Entrance Porch - UPVC double glazed front entrance door
Lounge - 4.85m x 3.86m (15'11 x 12'08) - Timber mantle, stone hearth and electric style stove, UPVC double glazed window to the front elevation, tv point, double central heating radiator
Inner Hallway - Cloak hooks
Dining Room - 3.84m x 3.96m (12'07 x 13') - Feature stone Inglenook fireplace, UPVC double glazed French doors, tv point, double central heating radiator, open plan spindle staircase to the first floor. Ample space for a good sized dining table as required.
Kitchen - 3.68m x 1.73m (12'01 x 5'08) - Extensively fitted with a range of Cream wall and base units, laminated working surfaces over, inset single bowl sink unit mixer taps, over, integral appliances including electric oven, electric hob and extractor hood over, dish washer, plumbing and space for washing machine, free standing oil fired boiler and wall shelves. Decorative wall radiator
First Floor -
Landing - Loft access and central heating radiator
Bedroom One - 4.19m x 3.89m (13'09 x 12'09) - UPVC double glazed window to the front elevation, tv point, central heating radiator with decorative cover, large storage cupboard
Bedroom Two - 3.76m x 2.79m (12'04 x 9'02) - UPVC double glazed window, tv point, fitted wardrobes to one wall, and central heating radiator
Bathroom/Wc - Fitted with a white suite including panelled bath with electric shower over, shower screen, wc, pedestal wash hand basin, chrome heated towel rail, opaque UPVC double glazed window and free standing cupboard
Exterior - Immediately to the rear of the property there is a large enclosed paved courtyard and a useful bin storage area. There is a right of access for two other properties across the bottom of the yard area for bins etc.
Land - Included in the sale of the property is approximately 1.8 of land/paddock (we are currently waiting on the exact amount of acreage to be calculated) . The land is located within walking distance of the home and its postcode is DL14 0BP - Land to The Southside of Whitegate House.
Energy Performance Certificate - To view the Energy Performance Certificate for the property please use the following link:-
EPC Grade E
Other General Information - Tenure: Freehold
Gas and Electricity: Mains
Sewerage and water: Mains
Broadband: Superfast Broadband available. Highest available download speed 67 Mbps. Highest available upload speed 14 Mbps.
Mobile Signal/coverage: Likely with O2. We recommend contacting your service provider for further information.
Council Tax: Durham County Council, Band: B Annual price: £1,916.21 (Maximum 2025)
Energy Performance Certificate Grade E
Mining Area: This property is located in an area of historical mining works, a mining search is recommended. This can be done via a solicitor as part of Conveyancing.
Flood Risk: Medium risk of surface water flooding. Very low risk of flooding from rivers and the sea.
Conservation Area: Witton Le Wear Designated 1972
Disclaimer
The preceding details have been sourced from the seller, OntheMarket.com and other third parties. Verification and clarification of this information, along with any further details concerning Material Information parts A, B and C, should be sought from a legal representative or appropriate authorities. Venture Properties (Crook) Limited cannot accept liability for any information provided.
Brochures
Post Office Street, Witton Le Wear- COUNCIL TAXA payment made to your local authority in order to pay for local services like schools, libraries, and refuse collection. The amount you pay depends on the value of the property.Read more about council Tax in our glossary page.
- Band: B
- PARKINGDetails of how and where vehicles can be parked, and any associated costs.Read more about parking in our glossary page.
- On street
- GARDENA property has access to an outdoor space, which could be private or shared.
- Yes
- ACCESSIBILITYHow a property has been adapted to meet the needs of vulnerable or disabled individuals.Read more about accessibility in our glossary page.
- Ask agent
Post Office Street, Witton Le Wear
Add an important place to see how long it'd take to get there from our property listings.
__mins driving to your place
Your mortgage
Notes
Staying secure when looking for property
Ensure you're up to date with our latest advice on how to avoid fraud or scams when looking for property online.
Visit our security centre to find out moreDisclaimer - Property reference 33778473. The information displayed about this property comprises a property advertisement. Rightmove.co.uk makes no warranty as to the accuracy or completeness of the advertisement or any linked or associated information, and Rightmove has no control over the content. This property advertisement does not constitute property particulars. The information is provided and maintained by Venture Properties, Crook. Please contact the selling agent or developer directly to obtain any information which may be available under the terms of The Energy Performance of Buildings (Certificates and Inspections) (England and Wales) Regulations 2007 or the Home Report if in relation to a residential property in Scotland.
*This is the average speed from the provider with the fastest broadband package available at this postcode. The average speed displayed is based on the download speeds of at least 50% of customers at peak time (8pm to 10pm). Fibre/cable services at the postcode are subject to availability and may differ between properties within a postcode. Speeds can be affected by a range of technical and environmental factors. The speed at the property may be lower than that listed above. You can check the estimated speed and confirm availability to a property prior to purchasing on the broadband provider's website. Providers may increase charges. The information is provided and maintained by Decision Technologies Limited. **This is indicative only and based on a 2-person household with multiple devices and simultaneous usage. Broadband performance is affected by multiple factors including number of occupants and devices, simultaneous usage, router range etc. For more information speak to your broadband provider.
Map data ©OpenStreetMap contributors.





