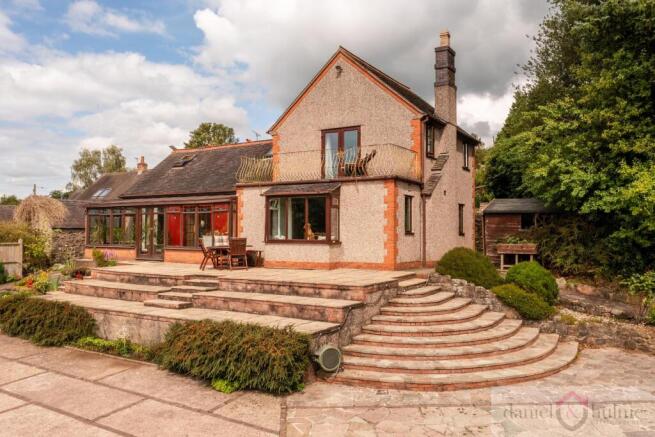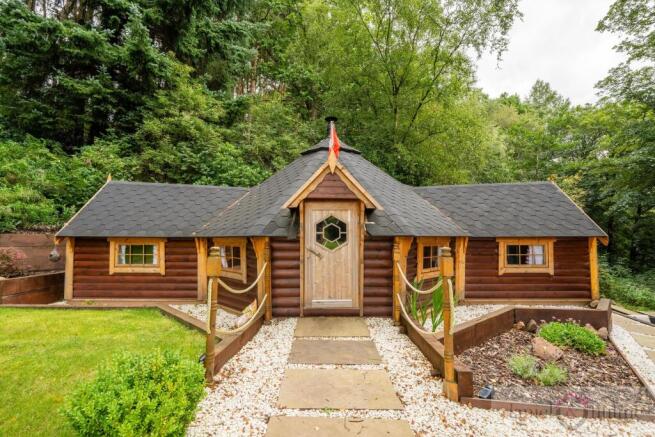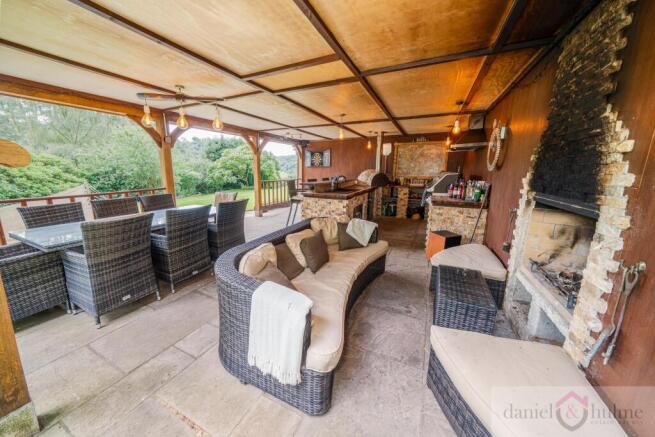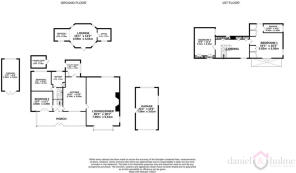Woodside View Farley Road, Oakamoor, Stoke-On-Trent, Staffordshire

- PROPERTY TYPE
Detached
- BEDROOMS
4
- BATHROOMS
2
- SIZE
2,293 sq ft
213 sq m
- TENUREDescribes how you own a property. There are different types of tenure - freehold, leasehold, and commonhold.Read more about tenure in our glossary page.
Freehold
Key features
- 4 Bed Detached Property
- 0.78 Acre Plot
- Delightful Gardens
- Outdoor Dining / Lounge Area
- Outdoor Kitchen
- Pizza Oven & Open Fire
- Log Cabin
- En Suite
Description
This is a wonderful property set on the most magnificent elevated plot measuring approx. 0.78 acres, providing breath-taking views over the valley. A four bedroomed detached home situated in delightful gardens with an outdoor dining / lounge area featuring an open fire, pizza oven and fitted kitchen, as well as a log cabin with its own log burner and en-suite - an ideal business opportunity should you wish to rent out as an Air BnB. A further secluded seated area with fire-pit makes this property the perfect woodland residence. The accommodation comprises of a dual aspect lounge, kitchen/ diner with separate utility area, two bedrooms and a family bathroom on the ground floor. On the first floor is the master bedroom with balcony and en-suite, and a further bedroom. A galleried landing area provides additional useful space. A conservatory / garden room runs the length of the property.
Property Overview:
The detached home offers spacious accommodation that could be configured in many ways to suit a variety of resident needs. Located off a private farm track, the property has privacy and seclusion and the gardens are the true gem of the home. There are lawns with stocked borders, flowerbeds and shrubs, and the garden path leads to the most beautiful outdoor kitchen / dining area with a wonderful log cabin. There is a seating area over-looking the woods with a fire-pit for those cosy evenings. Two garages and a sweeping driveway provide ample parking. A potential income generator should you wish to market the Log Cabin as an Air BnB.
Location:
Nestled within the picturesque embrace of the Churnet Valley, Woodside View offers a captivating blend of natural beauty and local attractions. Situated in close proximity to Alton Towers and Dimmingsdale Woods. The Churnet Valley, with its meandering river, lush greenery, and rolling hills, creates a mesmerizing backdrop for this property allowing you to immerse yourself in the serene ambience and stunning views that change with every season. the Churnet Valley offers a visual masterpiece year-round.
The potential should you wish for the Log Cabin to generate a revenue as an Air BnB is vast with the world-renowned Alton Towers just a stone's throw away. Or when the for peace beckons, Dimmingsdale Woods provides an idyllic haven.
Imagine waking up to the gentle sounds of nature in the Churnet Valley and unwinding amidst the tranquil embrace of Dimmingsdale Woods. This property's location harmoniously weaves together the serenity of nature, offering a truly unique and multifaceted l…
Conservatory:
8.32m x 2.43m
A spacious room that offers views over the valley. Glazing to the whole length of the room, with double glazed panelled doors into the hallway, Ceramic tiled flooring. Offering a range of uses such as dining area or garden room.
Hallway:
Useful storage cupboard and coat cupboard. Coved ceiling. Radiator. Stairs off to the first floor with decorative wrought iron balustrade.
Breakfast Kitchen:
5.78m x 3.02m
A full range of wall and base units with inset sink unit and mixer tap. Roll top work surfaces and tiled splash backs. Electric cooker point. Radiator. Ceramic tiled flooring. Window to the front elevation. Velux skylight. Door to the utility room.
Utility Room:
2.82m x 2.57m
A range of units with inset stainless steel sink unit. Spaces for automatic washing machine and tumble dryer. Floor mounted oil boiler. Tiled walls. uPVC glazed panelled door to the rear. Window to the side elevation.
Lounge / Dining Area:
8.84m x 5.47m
A feature inglenook fireplace with a quarry tiled hearth and exposed brick with timber lintel, having a solid fuel cast iron stove. Coved ceiling. Wall lights. A dual aspect room with a window to the rear and a bay window to the front offering views over the stunning countryside, with additional windows to the side elevation making this a fantastic spacious light room.
Bedroom Three:
3.65m x 3.22m
Coved ceiling. Picture rail. uPVC French doors out to the Conservatory. Radiator.
Snug / Bedroom Four:
3.31m x 2.37m
Feature fireplace with a a tiled inset and a wooden surround with living flame fire. Radiator. Window to the rear elevation.
Family Bathroom:
3.04m x 2.35m
A full bathroom suite with panelled bath having shower over and curtain, low level W.C. and pedestal wash hand basin. Fully tiled walls. Airing cupboard housing the hot water cylinder and shelving. Radiator, Obscure glazed window to the rear elevation.
First Floor Landing:
An iron balustrade creates a galleried area that could be used for multiple options such as an office space, play areas and even a reading corner. Velux skylight at the front and rear make it a light open space. Radiator. Under eaves storage.
Master Bedroom:
5.85m x 5.57m
A full range of fitted wardrobes, and matching dressing table. Coved ceiling. Two radiators. Window to the side elevation. French doors out on to the Balcony offering stunning views over the valley.
En-suite Shower Room:
3.32m x 1.52m
A modern shower room with a fully enclosed shower cubicle, wash hand basi on a vanity drawer unit, and low level W.C. A make-up area with mirrored wall. Coved ceiling. Loft access hatch. Ceiling spot lights. Obscure glazed window to the side elevation.
Bedroom Two:
5.16m x 3.41m
Under eaves storage. Velux skylight to the side elevation. Radiator.
External:
Accessed down a private track off Farley Road, serving Woodside View and one other prior property, the home is nestled on the elevated spot offering views over the valley and surrounding countryside. It's idyllic location is made even more unique by the outdoor Log Cabin with log burner, and it's very own en-suite. Coupled with the magnificent outdoor dining area, with open fire, bar, incorporating a pizza oven - making the garden the most wonderful
Outdoor Kitchen / Dining Area;
A magnificent outdoor dining area, with an open fire. This space allows the indoors to be bought out and becomes the perfect entertaining area in all weathers. There is a a bar area, with built-in fridges. An inset sink unit for food preparation. A brick built pizza oven for hosting family events and parties. There is many cooking options available with the range of ovens and facilities to make this a refreshing and relaxing area, transforming the garden into an extended living space. There is lighting and wiring for speakers / sound system.
Log Cabin:
7.22m x 4.59m
Nestled on the edge of the garden, bordering the woodland this charming log cabin is rustic elegance and offers a little retreat in addition to the home, with it's own log burner. Windows offer light through making this a spacious area with a lounge, and a sleeping area. A great potential Air BnB opportunity should you wish to generate income.
There is an en-suite with a fully enclosed shower cubicle, low level W.C. and wash hand basin.
In summary it's quaint charm, combined with the amenities, offer a haven where you can escape the pressures of everyday life and find solace in the embrace of nature's tranquility within the wonderful garden setting.
Garden:
A sweeping driveway leads to the dwelling, with steps to the property from the front and circular steps to the side, taken you to the stoned paved patio area at the front of the residence which has excellent views over the garden and valley.
There is a lawned area with a path leading to the outdoor living area and log cabin. Steps down from the garden area lead to a circular seating area with central firepit, for those cosy evening nights.
The total plot size is approximately 0.78 acres, and there are two garages (with light and power) and ample space for parking several cars.
- COUNCIL TAXA payment made to your local authority in order to pay for local services like schools, libraries, and refuse collection. The amount you pay depends on the value of the property.Read more about council Tax in our glossary page.
- Band: E
- PARKINGDetails of how and where vehicles can be parked, and any associated costs.Read more about parking in our glossary page.
- Yes
- GARDENA property has access to an outdoor space, which could be private or shared.
- Yes
- ACCESSIBILITYHow a property has been adapted to meet the needs of vulnerable or disabled individuals.Read more about accessibility in our glossary page.
- Ask agent
Woodside View Farley Road, Oakamoor, Stoke-On-Trent, Staffordshire
Add an important place to see how long it'd take to get there from our property listings.
__mins driving to your place
Get an instant, personalised result:
- Show sellers you’re serious
- Secure viewings faster with agents
- No impact on your credit score
Your mortgage
Notes
Staying secure when looking for property
Ensure you're up to date with our latest advice on how to avoid fraud or scams when looking for property online.
Visit our security centre to find out moreDisclaimer - Property reference VYR-44480158. The information displayed about this property comprises a property advertisement. Rightmove.co.uk makes no warranty as to the accuracy or completeness of the advertisement or any linked or associated information, and Rightmove has no control over the content. This property advertisement does not constitute property particulars. The information is provided and maintained by Daniel & Hulme, Leek. Please contact the selling agent or developer directly to obtain any information which may be available under the terms of The Energy Performance of Buildings (Certificates and Inspections) (England and Wales) Regulations 2007 or the Home Report if in relation to a residential property in Scotland.
*This is the average speed from the provider with the fastest broadband package available at this postcode. The average speed displayed is based on the download speeds of at least 50% of customers at peak time (8pm to 10pm). Fibre/cable services at the postcode are subject to availability and may differ between properties within a postcode. Speeds can be affected by a range of technical and environmental factors. The speed at the property may be lower than that listed above. You can check the estimated speed and confirm availability to a property prior to purchasing on the broadband provider's website. Providers may increase charges. The information is provided and maintained by Decision Technologies Limited. **This is indicative only and based on a 2-person household with multiple devices and simultaneous usage. Broadband performance is affected by multiple factors including number of occupants and devices, simultaneous usage, router range etc. For more information speak to your broadband provider.
Map data ©OpenStreetMap contributors.




