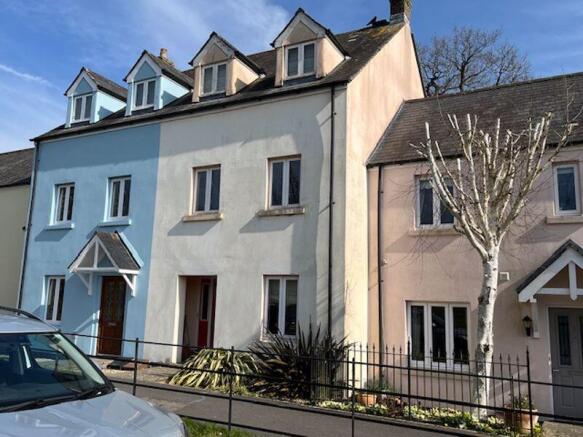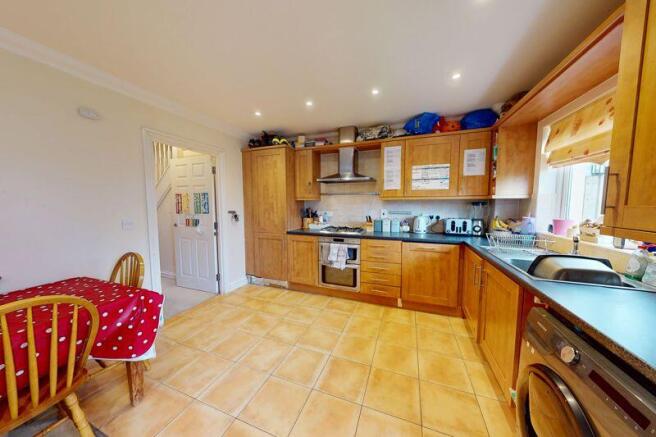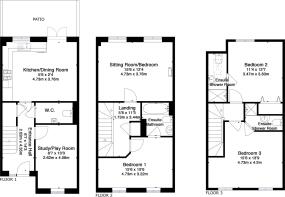
10 Betton Way, Moretonhampstead, Devon

- PROPERTY TYPE
Terraced
- BEDROOMS
3
- BATHROOMS
3
- SIZE
Ask agent
- TENUREDescribes how you own a property. There are different types of tenure - freehold, leasehold, and commonhold.Read more about tenure in our glossary page.
Freehold
Key features
- A terraced three bedroom family home
- No onward chain
- Rear patio and garden
- Garage and parking space
- Study/playroom
- Kitchen/dining room
- First floor sitting room
- Three ensuite double bedrooms
- Fully double glazed and gas centrally heated
- Close to all local amenities
Description
Situation
Betton Way is located only a five minute virtually level walk from the bustling town square in Moretonhampstead and only two minutes from the Primary school. To the front No.10 looks across the road to fields and at the rear there are some views to Hingston Rock and Mardon Down. Moretonhampstead offers a wide variety of day to day and specialist shops, a good supermarket, post office, cafes and restaurant, a Primary school and pre school and surgeries for doctor, dentist and vet. The town has good sports facilities including a football pitch, bowling club, tennis club, sports centre with a gym and classes and an open air swimming pool in the summertime. The B3212 leads to Exeter which is only 12 miles away and the A30 and A38 dual carriageways are only about 8 miles away.
Services
Mains gas, electricity, water and drainage.
Council tax band
Band D
Directions
From the cobbled town square face west and walk along Court Street passing Fowlers display window, the Coop, butchers and post office. Turn right at the mini roundabout into Betton Way and then go straight on at the next mini roundabout and you will see No.10 on the right.
Entrance
The recessed front porch is set back from the public path by a small gravelled area with a paved pathway. The recessed porch houses the electricity meter box and has a paved base and a panelled front door and side panel with etched glass double glazing.
Entrance hall
The hallway has a coved ceiling, two ceiling light points, a double panel radiator in a radiator cabinet, an understairs cupboard, panelled doors to all rooms and the staircase which has painted, carved and turned balusters and a varnished wood handrail.
Study/playroom
A double glazed wooden window looks out to the front toward the field across the road. The ceiling is coved, there is a TV point, central ceiling light point and a single panel radiator.
W.C.
A spacious w.c./cloakroom with a white suite of low level w.c., wall mounted wash hand basin with tiled splashbacks, coved ceiling and a pendant light point.
Kitchen/dining room
A spacious kitchen/dining room with a double glazed wooden window and double doors to the garden, a coved ceiling, five LED downlighters in the kitchen area and a spotlight cluster in the dining area, a carpeted dining area and a ceramic tiled kitchen floor. The kitchen is fitted with a range of base and wall cabinets with wooden doors and a generous area of stone effect roll top work surfaces with an inset stainless steel sink and mixer tap and tiled splashbacks. Integral major appliances include a four burner gas hob, with circulator hood and light above and a double electric fan oven and grill below, built-in fridge freezer, dishwasher and space for an automatic washing machine. Concealed in a kitchen cabinet is the Baxi central heating boiler.
First floor landing
The landing has a coved ceiling, a white painted balustrade and varnished handrail, a single panel radiator and a built-in airing cupboard with hot water cylinder, immersion and shelving. Panelled doors lead to all rooms.
Sitting room/bedroom
Although currently used as a bedroom this lovely light room was intended as a sitting room and has two good size double glazed windows which look across town towards Hingston Rock. There is a small hearth with fitted gas coal effect fire, the ceiling is coved, there are two pendant light points, a double panel radiator and a TV point.
Bedroom 1
This is a bright front facing double bedroom with two double glazed windows, a coved ceiling, two single panel radiators, two ceiling mounted spotlight clusters and a panelled door to the ensuite bathroom.
Ensuite bathroom
Fitted with a white suite comprising a panelled bath with mixer/shower tap and splashbacks to ceiling height, a low level w.c. and pedestal wash hand basin with tiled splashbacks and mirror above. The floor is laid to carpet and there are tiled splashbacks, an extractor fan and ceiling recessed downlighters.
Second floor
The staircase leads to a small top landing with a ceiling light point, single panel radiator and a loft hatch to the insulated roof void.
Bedroom 2
A rear facing double room with a double glazed dormer window, coved ceiling, single panel radiator and a built in double wardrobe with hanging rail and shelving. A panelled door leads into the ensuite shower room.
Bedroom 2 ensuite shower room
This has a shower cubicle which is fully tiled and has a built in thermostatic shower and glazed folding doors, a pedestal wash hand basin and a low level w.c. The walls are tiled to chest height and there is a velux double glazed window, extractor fan, shaver/light above the sink, two downlighters and a single panel radiator.
Bedroom 3
A front facing double room with two double glazed dormer windows looking across the road to fields, coved ceiling and two single panel radiators. A panelled door leads to the ensuite shower room.
Bedroom 3 ensuite shower room
Fitted with a fully tiled shower cubicle with built in thermostatic shower and glazed, folding shower screen doors, walls tiled to chest height, a low level w.c., pedestal wash hand basin, extractor fan, two downlighters and a single panel radiator.
Rear garden
The garden is 48'/14.63m long and faces east with a long southern boundary. It has an exterior light and tap, a large paved patio and a couple of steps to a lower grassed area. It is enclosed with a close boarded fence and has a paved path to a rear pedestrian gate which leads to the parking area and garages.
Parking and garage
The leasehold garage is located beneath an adjacent coach house and has approximately 975 years lease unexpired. It measures 19'3 x 12'8/5.86m x 3.86m with a doorway of 6'11"/2.1m. It is a spacious garage with a wooden, metal framed up and over door. At the front of the garage is a single parking space. The garages are accessed by a large parking and turning area where there is also space for wheelie bins.
Brochures
Property BrochureFull Details- COUNCIL TAXA payment made to your local authority in order to pay for local services like schools, libraries, and refuse collection. The amount you pay depends on the value of the property.Read more about council Tax in our glossary page.
- Band: D
- PARKINGDetails of how and where vehicles can be parked, and any associated costs.Read more about parking in our glossary page.
- Yes
- GARDENA property has access to an outdoor space, which could be private or shared.
- Yes
- ACCESSIBILITYHow a property has been adapted to meet the needs of vulnerable or disabled individuals.Read more about accessibility in our glossary page.
- Ask agent
10 Betton Way, Moretonhampstead, Devon
Add an important place to see how long it'd take to get there from our property listings.
__mins driving to your place
Get an instant, personalised result:
- Show sellers you’re serious
- Secure viewings faster with agents
- No impact on your credit score
Your mortgage
Notes
Staying secure when looking for property
Ensure you're up to date with our latest advice on how to avoid fraud or scams when looking for property online.
Visit our security centre to find out moreDisclaimer - Property reference 12625304. The information displayed about this property comprises a property advertisement. Rightmove.co.uk makes no warranty as to the accuracy or completeness of the advertisement or any linked or associated information, and Rightmove has no control over the content. This property advertisement does not constitute property particulars. The information is provided and maintained by Fowlers Estate Agents, Chagford. Please contact the selling agent or developer directly to obtain any information which may be available under the terms of The Energy Performance of Buildings (Certificates and Inspections) (England and Wales) Regulations 2007 or the Home Report if in relation to a residential property in Scotland.
*This is the average speed from the provider with the fastest broadband package available at this postcode. The average speed displayed is based on the download speeds of at least 50% of customers at peak time (8pm to 10pm). Fibre/cable services at the postcode are subject to availability and may differ between properties within a postcode. Speeds can be affected by a range of technical and environmental factors. The speed at the property may be lower than that listed above. You can check the estimated speed and confirm availability to a property prior to purchasing on the broadband provider's website. Providers may increase charges. The information is provided and maintained by Decision Technologies Limited. **This is indicative only and based on a 2-person household with multiple devices and simultaneous usage. Broadband performance is affected by multiple factors including number of occupants and devices, simultaneous usage, router range etc. For more information speak to your broadband provider.
Map data ©OpenStreetMap contributors.






