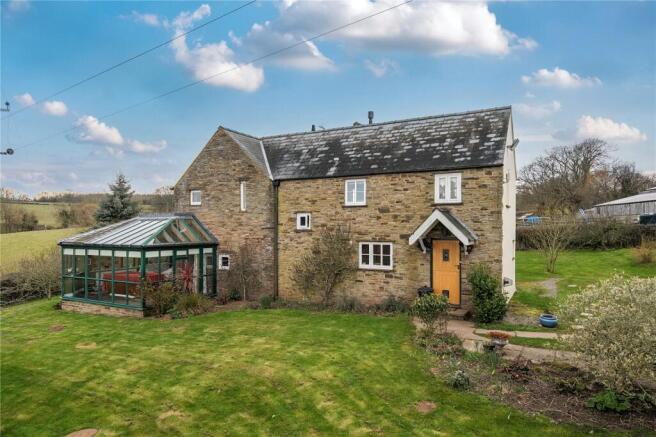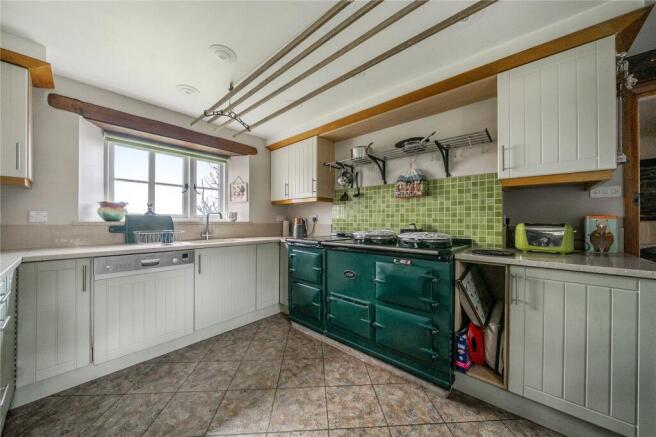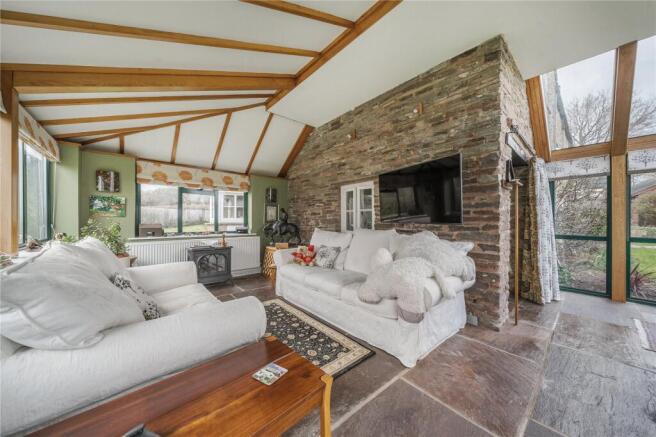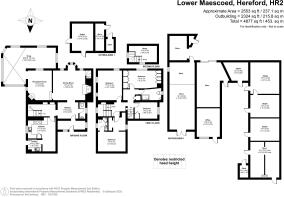
Lower Maescoed, Hereford, Herefordshire

- PROPERTY TYPE
Detached
- BEDROOMS
4
- SIZE
Ask agent
- TENUREDescribes how you own a property. There are different types of tenure - freehold, leasehold, and commonhold.Read more about tenure in our glossary page.
Freehold
Description
The property is currently used for ponies, featuring stables, separate paddocks, and various outbuildings. Nestled in the scattered hamlet of Lower Maescoed, just 2.5 miles from the nearest village of Longtown, this property boasts stunning countryside views, offering a perfect blend of rural charm and practicality.
Description
Beautifully presented, this 4/5-bedroom family home is set within approximately 4.5 acres of gardens and grounds. Featuring a fully functional office, stables, a hay store, and a tack room, it offers an ideal setup for those interested in keeping ponies or livestock. Its thoughtfully designed layout enhances the character and charm of this wonderful property
Location
Lower Maescoed is a rural hamlet approx. 2.5 miles from Longtown, which offers a good range of facilities in the form of primary school, post office, village hall, public house and village shop. The property also benefits from lying within the catchment area for the highly regarded Fairfield High School. The larger regional centres of Hay on Wye (10 miles), Abergavenny (12 miles) and the cathedral city of Hereford (18 miles) offer a wider range of social, shopping and leisure facilities. The surrounding countryside is well noted for its outstanding natural beauty with an abundance of bird, plant and other wildlife and good access for country walks and rides.
Walk Inside
The front door opens into a welcoming entrance porch, which leads into the main hallway. To the right, there is a downstairs cloakroom, while straight ahead, an opening leads into the spacious dining room. This charming space features a large stone fireplace with a wood-burning stove, and to the side of the fireplace, an old set of stone steps adds character. A beautiful bay window overlooks the garden and the rolling countryside beyond. From the dining room, you step into the cozy living room, which boasts another striking stone fireplace with a burner, creating a warm and inviting atmosphere. Continuing further, you are welcomed into a fabulous family room, partially glazed to flood the space with natural light while framing breathtaking countryside views. Exposed stonework adds to the character of this wonderful space.
.
Returning to the main hallway, an arched opening to the left leads to an additional hallway with a staircase to the first floor. From here, a door opens into the kitchen, which is fitted with a range of units and features a large electric AGA. There is ample space for a dining table and chairs, making it a perfect gathering spot. A door from the kitchen leads to the utility/boot room, which provides access to the garden
.
The stone staircase leads up to the first-floor landing, where a window fills the space with natural light. To the right, a step leads into a walk-through dressing room, which continues into the master bedroom, complete with an en-suite shower room. To the left of the landing is Bedroom 2, a bright room featuring dual-aspect windows and a charming arrow slit window. From the landing, there are two additional bedrooms—one with built-in wardrobes and the other with a cupboard. The family shower room is also located on this floor. A further set of stairs leads to the attic room, a versatile space with built-in bookcases, ideal for a variety of uses
Walk Outside
The property is accessed via a shared lane that leads to a parking area at the front. To the right, there is additional parking with an electric vehicle charging point, offering convenient access to the stables. The immediate gardens are mainly laid to lawn, enclosed by mature hedges, and feature attractive paving stones leading to the front door. The outdoor space is further enhanced by a variety of mature trees, a charming pond, and several storage sheds. A dedicated vegetable patch adds to the property's appeal. The land is divided into paddocks, some of which have shelters. A spacious yard provides access to four stables, a barn, and various storage areas. Additionally, there is a fully functional office and a hay store, making this an ideal setup for equestrian or smallholding use
MOBILE & INTERNET COVERAGE
Please refer to Ofcom by using the following link;
what3words
///surprises.powers.quite
Brochures
Particulars- COUNCIL TAXA payment made to your local authority in order to pay for local services like schools, libraries, and refuse collection. The amount you pay depends on the value of the property.Read more about council Tax in our glossary page.
- Band: F
- PARKINGDetails of how and where vehicles can be parked, and any associated costs.Read more about parking in our glossary page.
- Yes
- GARDENA property has access to an outdoor space, which could be private or shared.
- Yes
- ACCESSIBILITYHow a property has been adapted to meet the needs of vulnerable or disabled individuals.Read more about accessibility in our glossary page.
- Ask agent
Lower Maescoed, Hereford, Herefordshire
Add an important place to see how long it'd take to get there from our property listings.
__mins driving to your place
Get an instant, personalised result:
- Show sellers you’re serious
- Secure viewings faster with agents
- No impact on your credit score
Your mortgage
Notes
Staying secure when looking for property
Ensure you're up to date with our latest advice on how to avoid fraud or scams when looking for property online.
Visit our security centre to find out moreDisclaimer - Property reference HAY240195. The information displayed about this property comprises a property advertisement. Rightmove.co.uk makes no warranty as to the accuracy or completeness of the advertisement or any linked or associated information, and Rightmove has no control over the content. This property advertisement does not constitute property particulars. The information is provided and maintained by McCartneys LLP, Hay-On-Wye. Please contact the selling agent or developer directly to obtain any information which may be available under the terms of The Energy Performance of Buildings (Certificates and Inspections) (England and Wales) Regulations 2007 or the Home Report if in relation to a residential property in Scotland.
*This is the average speed from the provider with the fastest broadband package available at this postcode. The average speed displayed is based on the download speeds of at least 50% of customers at peak time (8pm to 10pm). Fibre/cable services at the postcode are subject to availability and may differ between properties within a postcode. Speeds can be affected by a range of technical and environmental factors. The speed at the property may be lower than that listed above. You can check the estimated speed and confirm availability to a property prior to purchasing on the broadband provider's website. Providers may increase charges. The information is provided and maintained by Decision Technologies Limited. **This is indicative only and based on a 2-person household with multiple devices and simultaneous usage. Broadband performance is affected by multiple factors including number of occupants and devices, simultaneous usage, router range etc. For more information speak to your broadband provider.
Map data ©OpenStreetMap contributors.





