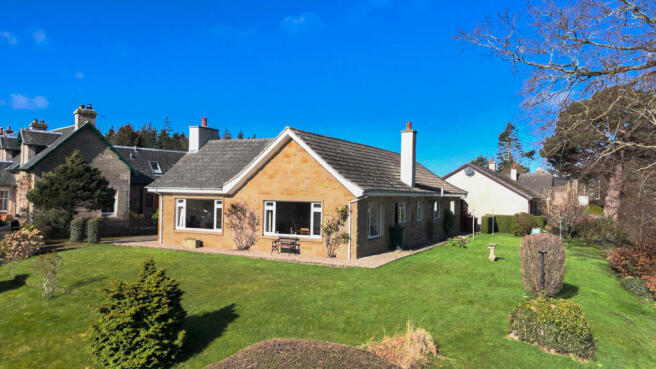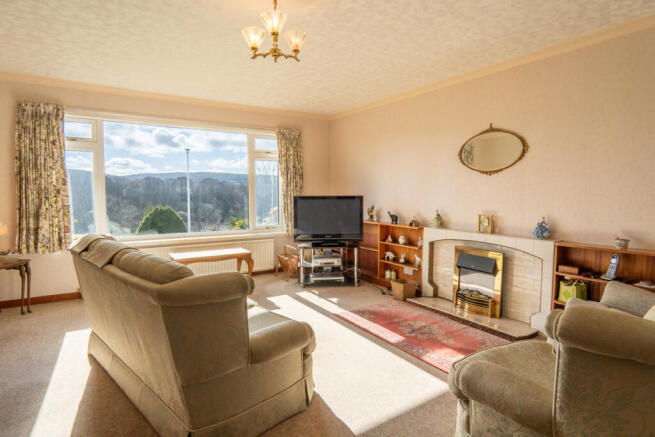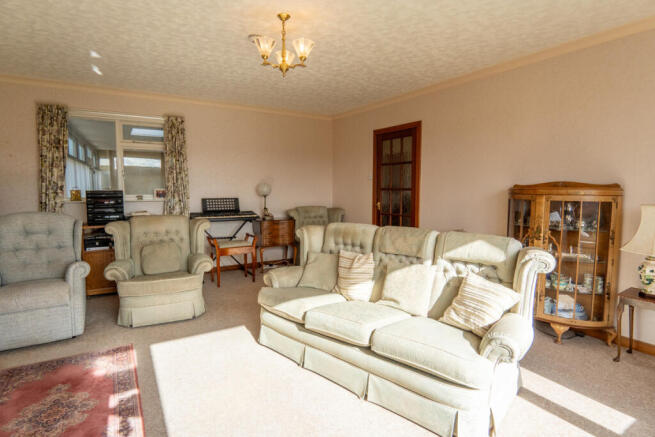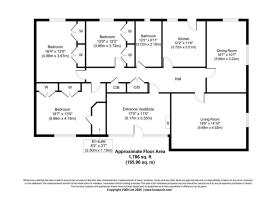Inchberry Place, Fochabers, IV32 7QL

- PROPERTY TYPE
Detached Bungalow
- BEDROOMS
3
- BATHROOMS
2
- SIZE
1,496 sq ft
139 sq m
- TENUREDescribes how you own a property. There are different types of tenure - freehold, leasehold, and commonhold.Read more about tenure in our glossary page.
Freehold
Key features
- Detached Home In Peaceful Cul-De-Sac Setting
- Generous Living Room With Tiled Fireplace
- Main Bedroom with Private Ensuite Shower Room
- Gas Central Heating Throughout
- Neatly Maintained Garden with Mature Trees
- Welcoming Front Porch Ideal For Relaxing
- Set On The Banks Of The River Spey
- 3 Double Bedroom All with Built-In Wardrobes
- Attached Garage With Light, Power & Storage
- Driveway For Private Off-Street Parking
Description
The home is approached via a tarmac driveway with garden lawn to the front and mature hedging enclosing the boundaries. The front entrance porch is part-conservatory in style, finished with cream walls, soft green carpet and fitted skylights. There's plenty of room here for chairs or a small sofa, making it a lovely transitional space between inside and out. A radiator keeps it comfortable all year round and the main front door opens into the hall. Inside, the hallway is warm and welcoming, with floral wallpaper, a rich red carpet and a large radiator. From here, the accommodation flows around the home in a traditional layout.
The living room is a spacious area with neutral cream walls and soft carpet underfoot. A tiled fireplace offers a decorative focal point, housing a decorative electric fire. A large front-facing window brings in light while looking out towards the river, with a slim radiator tucked neatly beneath. The rooms generous size provides plenty of space for sofas, armchairs and other furniture, making it a comfortable everyday living area.
Next door, the dining room enjoys a bright and elevated aspect, with wide windows offering sweeping views across the surrounding countryside. Radiators beneath the windows keep the space warm while patterned wallpaper and a warm-coloured carpet create a cosy tone. There’s plenty of space for a dining table and chairs, ideal for family gatherings or enjoying the views over a morning coffee.
The kitchen has a more traditional style, with wooden cabinets, laminate worktops and a stainless steel sink. The walls are painted in soft cream and dark flooring compliments the units nicely. There’s space for a freestanding cooker and washing machine and the layout currently includes a small table and chairs for informal meals. A glazed door opens directly to the outdoor space, while a radiator keeps the kitchen warm and functional. With plenty of space and natural light, it’s a room that could be easily updated to suit modern tastes.
The property includes three double bedrooms, each offering good proportions and practical built-in storage. The main bedroom is a spacious double with neutral walls, soft blue carpet and a large window that fills the room with natural light. It also benefits from a private ensuite shower room, featuring a corner cubicle with mixer shower, toilet and a hand basin set atop a small cabinet for storage. A chrome towel radiator completes the space, adding both function and style.
The second bedroom features neutral walls, a grey carpet and a window with a radiator beneath, making it a flexible space for guests or everyday use. Two built-in wardrobes with wooden doors provide practical storage. The third bedroom has a similar sense of space, with soft floral wallpaper, a large window and a cosy carpet underfoot. Two built-in wardrobes in here also add convenience without compromising the room’s calm, welcoming feel.
The main bathroom features a period-style coloured suite with toilet, wash hand basin and bath, complemented by light-toned wall tiling. A traditional black-and-white vinyl floor adds character and a chrome towel radiator keeps the room warm. It’s a practical space with potential for a fresh update to suit a new owner’s style.
Outside, the garden grounds wrap around the side and rear of the property, with a mix of lawn, chip stone and paved sections. Mature trees add privacy and charm and an outside tap is located for easy garden maintenance. The property also includes an attached single garage, built in block construction beneath a pitched tile roof. With light and power in place, it’s a useful space for secure parking, storage or hobby use. The gas-fired Glow-worm boiler is located here, serving radiators throughout the property and providing domestic hot water.
With spacious interiors, practical features and the opportunity to modernise, 8 Inchberry Place offers a balanced home in a peaceful setting, ideal for those looking to settle in Fochabers and make a property their own. Situated on the river makes it perfect for those looking for some world famous fishing on the Spey. Viewings are available now, contact Hamish Homes to book yours today!
About Fochabers
Fochabers is a charming village in Moray, situated near the River Spey between Buckie and Elgin. Established in 1776 by the 4th Duke of Gordon, it stands as a prime example of an 18th-century planned village, featuring straight, wide streets and a central square. The village is renowned for its rich musical and cultural history and as the home of Baxters Food Group, a family-run manufacturer of food products. Residents benefit from a range of local amenities including shops, cafés and community facilities.
The village is well-connected by the A96, providing convenient road links to nearby towns and cities. Public transport options include regular bus services to Elgin and other surrounding areas. Educational facilities in Fochabers comprise Milne's Primary School and Milne's High School, catering to students from the village and neighbouring communities.
With its picturesque setting, historical significance and vibrant community, Fochabers presents an appealing option for those seeking a serene lifestyle in the Scottish Highlands.
General Information:
Services: Mains Water, Electric & Gas
Council Tax Band: E
EPC Rating: D(55)
Entry Date: Early entry available
Home Report: Available on request.
Viewings: 7 Days accompanied by agent.
- COUNCIL TAXA payment made to your local authority in order to pay for local services like schools, libraries, and refuse collection. The amount you pay depends on the value of the property.Read more about council Tax in our glossary page.
- Band: E
- PARKINGDetails of how and where vehicles can be parked, and any associated costs.Read more about parking in our glossary page.
- Yes
- GARDENA property has access to an outdoor space, which could be private or shared.
- Yes
- ACCESSIBILITYHow a property has been adapted to meet the needs of vulnerable or disabled individuals.Read more about accessibility in our glossary page.
- Ask agent
Inchberry Place, Fochabers, IV32 7QL
Add an important place to see how long it'd take to get there from our property listings.
__mins driving to your place
Your mortgage
Notes
Staying secure when looking for property
Ensure you're up to date with our latest advice on how to avoid fraud or scams when looking for property online.
Visit our security centre to find out moreDisclaimer - Property reference RX549030. The information displayed about this property comprises a property advertisement. Rightmove.co.uk makes no warranty as to the accuracy or completeness of the advertisement or any linked or associated information, and Rightmove has no control over the content. This property advertisement does not constitute property particulars. The information is provided and maintained by Hamish Homes Ltd, Inverness. Please contact the selling agent or developer directly to obtain any information which may be available under the terms of The Energy Performance of Buildings (Certificates and Inspections) (England and Wales) Regulations 2007 or the Home Report if in relation to a residential property in Scotland.
*This is the average speed from the provider with the fastest broadband package available at this postcode. The average speed displayed is based on the download speeds of at least 50% of customers at peak time (8pm to 10pm). Fibre/cable services at the postcode are subject to availability and may differ between properties within a postcode. Speeds can be affected by a range of technical and environmental factors. The speed at the property may be lower than that listed above. You can check the estimated speed and confirm availability to a property prior to purchasing on the broadband provider's website. Providers may increase charges. The information is provided and maintained by Decision Technologies Limited. **This is indicative only and based on a 2-person household with multiple devices and simultaneous usage. Broadband performance is affected by multiple factors including number of occupants and devices, simultaneous usage, router range etc. For more information speak to your broadband provider.
Map data ©OpenStreetMap contributors.




