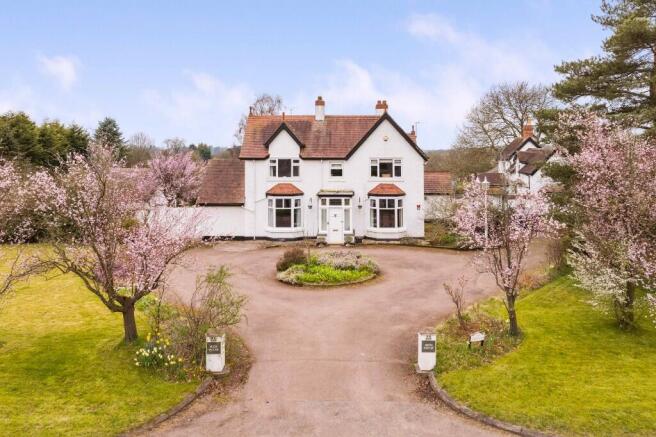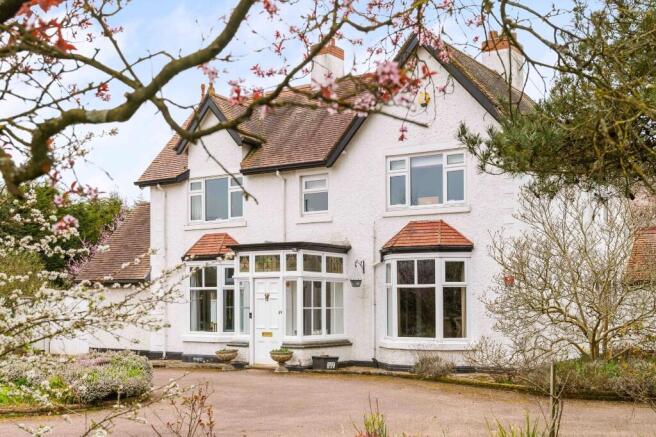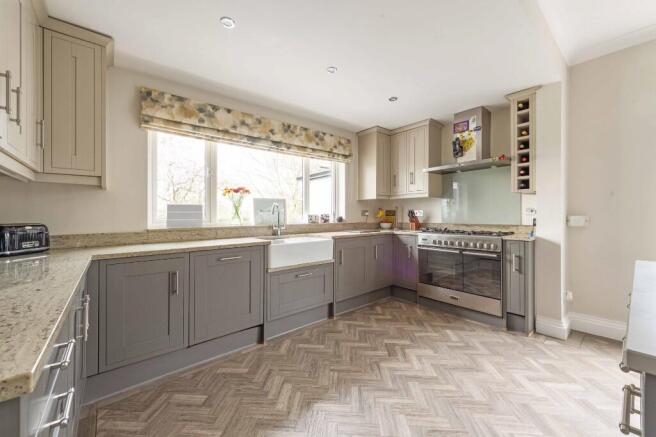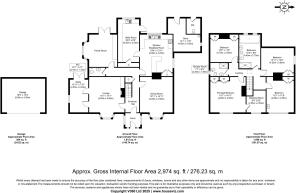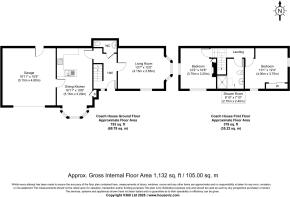Stratford Road, Hockley Heath

- PROPERTY TYPE
Detached
- BEDROOMS
4
- BATHROOMS
2
- SIZE
4,106 sq ft
381 sq m
- TENUREDescribes how you own a property. There are different types of tenure - freehold, leasehold, and commonhold.Read more about tenure in our glossary page.
Freehold
Key features
- 4 bedroom detached family home in walking distance to Hockley Heath Village Centre
- 4 reception rooms to the ground floor; NO UPWARD CHAIN
- Modern kitchen and breakfast room with central island and views of the rear garden
- Large separate utility room with plentiful storage
- Principal bedroom with fitted wardrobes and dressing room
- Shower room and separate family bathroom to the first floor
- Approx. 4106 sq ft of versatile living accommodation; Driveway parking for multiple vehicles
- Separate detached two bedroom Coach House with own vehicle entrance
- Two double garages; Rear garden with open field views
- Walking distance to Hockley Heath providing an array of amenities; 2.6 miles to Dorridge Train Station with regular services to Birmingham and London
Description
Upon arrival, the property benefits from an extremely spacious driveway with feature turning circle, providing parking for multiple vehicles. The established lawn area and variety of trees to the front elevation reflect the open field views to the rear elevation and surrounding countryside. This property is perfectly placed for the countryside lifestyle, yet is situated within walking distance to Hockley Heath village, providing an array of local amenities.
Versatile accommodation is provided to the main house (approx. 2974 sq ft) and in the separate detached Coach House (approx. 1132 sq ft), benefiting from its own gated entrance just off the driveway.
The welcoming porchway provides access into the main house comprising of four reception rooms to the ground floor, including a formal dining room, with feature bay window and formal living room with bifold doors through to the study. The study creates the perfect work from home space or could be used as a play room perhaps.
The separate family room with built in media wall and storage is situated to the rear of the property with French doors onto the rear decking and garden, perfect for in the summer months.
The modern and spacious family breakfast room benefits from a large central island with plentiful storage and double wine cooler, in addition to the adjacent seating area with room for four chairs. Further storage cupboards and integrated appliances are situated overlooking the rear decking and open fields beyond.
The separate utility room is usefully situated just off the kitchen with further storage cupboards, separate sink and space for white goods. The garden is accessible from the utility room, ideal for pets or returning from a countryside walk.
The downstairs guest WC completes the ground floor accommodation.
There are four bedrooms to the first floor and two bathrooms. All bedrooms benefit from fitted wardrobes and the principal bedroom enjoys a walk in dressing room, which is currently used as a study. The shower room enjoys a large walk in shower with floor to ceiling height tiling and the family bathroom benefits from a luxury bath tub, floating double vanity unit and large walk in shower.
Many characterful features are found throughout the property including an elevated ceiling height, bay windows, feature coving and architrave detail.
Coach House
Further accommodation is situated in the detached Coach House, providing versatile use for guests, relatives or teenagers perhaps. The Coach House is secured behind a gated entrance and totals to approx. 1132 sq ft.
The living room with feature bay window, seperate kitchen and dining area and further guest toilet complete the ground floor accommodation. There are two bedrooms to the first floor which share use of the shower room.
There are two garages within the grounds of Avon House. The first is attached to the Coach House and the additional detached double garage is situated to the left-hand side of the main house.
Externally, the rear decking and garden enjoy an established array of foliage, trees and planting with open field views enhancing the feeling of space and tranquillity of the property's location. Various pockets of space can be enjoyed, creating several dining areas and room for play equipment.
Location
Hockley Heath is an aspirational address for many, combining the country lifestyle, yet benefiting from the excellent local connections to Dorridge, Solihull and Stratford Upon Avon, all offering an array of local amenities.
Hockley Heath Village Centre is conveniently situated within walking distance from the property where Marsins Bakery, the local pub, Mills Butchers, Nelsons Fish and Chips and the Coop convenience store are most popular amongst the locals. The local park is also within walking distance of the property.
Solihull Town Centre is situated approx. 5.3 miles away offering a wide range of shopping facilities, entertainment and eateries.
The property is greatly situated for road, rail and air transport links. There is a direct bus route from Hockley Heath to Solihull Town Centre offering regular services throughout the day. Dorridge Train Station is approx. 2.6 miles away, providing frequent services to London Marylebone and Birmingham City Centre. Birmingham International Airport is approx. 9.1 miles away and approx. 3.2 miles to Junction 4 of the M42.
General Information
Tenure: Freehold
Services: Mains gas and electricity | Drainage via a septic tank | BT Broadband | EPC Rating: D
Local Authority: Solihull Metropolitan Borough Council | Council Tax Band: G
Postcode: B94 5NJ
Agents' Note
We have not tested any of the electrical, central heating or sanitaryware appliances. Purchasers should make their own investigations as to the workings of the relevant items. Floor plans are for identification purposes only and not to scale. All room measurements and mileages quoted in these sales particulars are approximate. Subjective comments in these details imply the opinion of the selling agent at the time these details were prepared. Naturally, the opinions of purchasers may differ. These sales particulars are produced to offer a guide only and do not constitute any part of a contract or offer. We would advise that fixtures and fittings included within the sale are confirmed by the purchaser at the point of offer.
Anti Money Laundering (AML)
We are subject to the Money Laundering, Terrorist Financing and Transfer of Funds (Information on the Payer) Regulations 2017. As a result we will need to carry out due diligence on all of our purchasers to confirm their identity. We will therefore obtain and hold evidence confirming your identity and proof of your address. Your identity may be subject to an electronic identity check. This system allows us to verify you from basic details and you understand we will be unable to proceed with any work on your behalf until we obtain this from you in order to meet compliance obligations for Anti Money Laundering.
Brochures
Brochure- COUNCIL TAXA payment made to your local authority in order to pay for local services like schools, libraries, and refuse collection. The amount you pay depends on the value of the property.Read more about council Tax in our glossary page.
- Ask agent
- PARKINGDetails of how and where vehicles can be parked, and any associated costs.Read more about parking in our glossary page.
- Garage,Driveway,Off street
- GARDENA property has access to an outdoor space, which could be private or shared.
- Front garden,Private garden,Enclosed garden,Rear garden,Back garden
- ACCESSIBILITYHow a property has been adapted to meet the needs of vulnerable or disabled individuals.Read more about accessibility in our glossary page.
- Ask agent
Stratford Road, Hockley Heath
Add an important place to see how long it'd take to get there from our property listings.
__mins driving to your place
Get an instant, personalised result:
- Show sellers you’re serious
- Secure viewings faster with agents
- No impact on your credit score
Your mortgage
Notes
Staying secure when looking for property
Ensure you're up to date with our latest advice on how to avoid fraud or scams when looking for property online.
Visit our security centre to find out moreDisclaimer - Property reference AH29. The information displayed about this property comprises a property advertisement. Rightmove.co.uk makes no warranty as to the accuracy or completeness of the advertisement or any linked or associated information, and Rightmove has no control over the content. This property advertisement does not constitute property particulars. The information is provided and maintained by Shepherd Cullen, Covering Solihull & Warwickshire. Please contact the selling agent or developer directly to obtain any information which may be available under the terms of The Energy Performance of Buildings (Certificates and Inspections) (England and Wales) Regulations 2007 or the Home Report if in relation to a residential property in Scotland.
*This is the average speed from the provider with the fastest broadband package available at this postcode. The average speed displayed is based on the download speeds of at least 50% of customers at peak time (8pm to 10pm). Fibre/cable services at the postcode are subject to availability and may differ between properties within a postcode. Speeds can be affected by a range of technical and environmental factors. The speed at the property may be lower than that listed above. You can check the estimated speed and confirm availability to a property prior to purchasing on the broadband provider's website. Providers may increase charges. The information is provided and maintained by Decision Technologies Limited. **This is indicative only and based on a 2-person household with multiple devices and simultaneous usage. Broadband performance is affected by multiple factors including number of occupants and devices, simultaneous usage, router range etc. For more information speak to your broadband provider.
Map data ©OpenStreetMap contributors.
