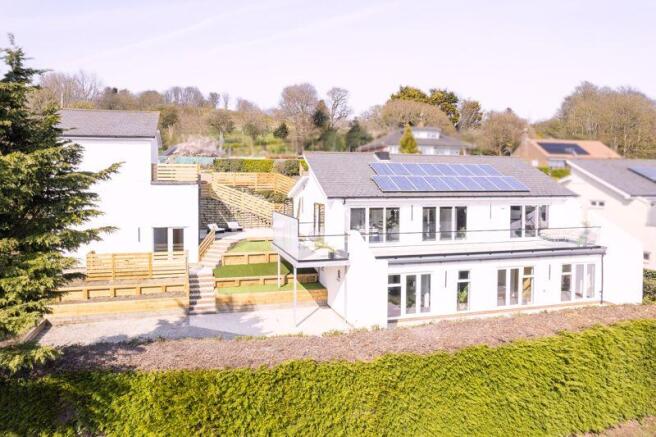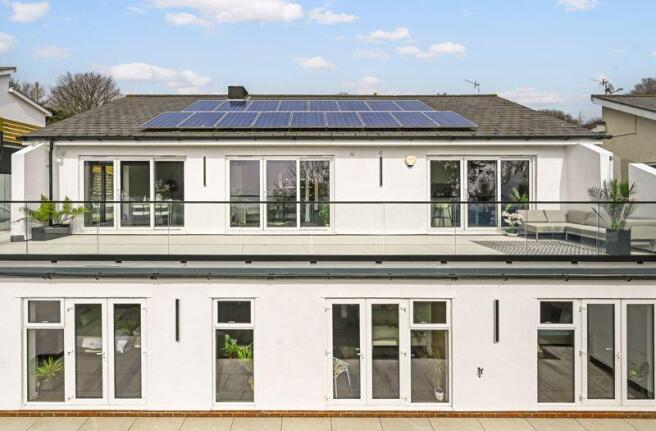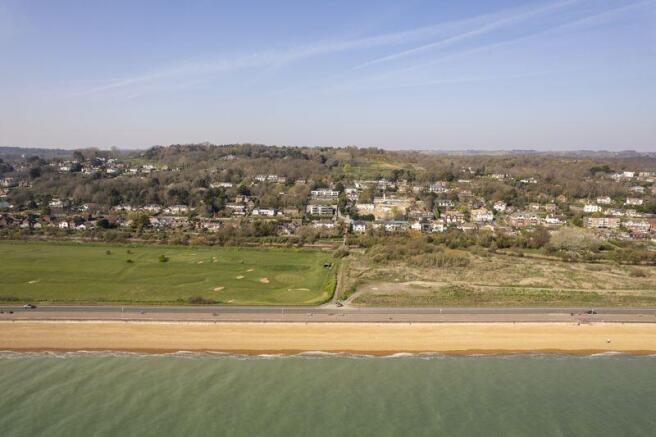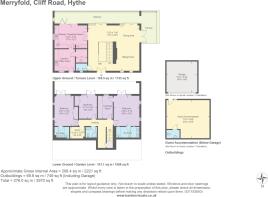Hythe

- PROPERTY TYPE
Detached
- BEDROOMS
4
- BATHROOMS
3
- SIZE
Ask agent
- TENUREDescribes how you own a property. There are different types of tenure - freehold, leasehold, and commonhold.Read more about tenure in our glossary page.
Freehold
Key features
- Exceptional home in popular private road close to Sene Valley golf course
- Stunning sea views
- Wrap around balcony
- Three Double bedrooms
- Fourth bedroom/dressing room
- Study
- Three highly updated luxury shower rooms
- Sleek refurbished kitchen in black with aluminium splashbacks
- Double garage and off street parking
- Annexe
Description
Situation
Merryfold commands a southerly position over Hythe Bay from its private location in one of Hythe's sought after lower hillside locations.
Nearby Hythe is within reasonable distance with its bustling High Street and range of independent shops, boutiques, cafes and restaurants.
The unspoilt seafront beyond and the picturesque Royal Military Canal are also close by and provide many delightful walks.
High Speed rail links to London St. Pancras on HS1 in under an hour are available from nearby Folkestone West train station.
The M20 motorway provides a network to the remainder of Kent and Eurotunnel in Cheriton offers connections to the Continent.
Property
This beautifully modernised and restored property is uniquely positioned on a secluded hillside, offering panoramic views over Hythe and the English Channel. It has a separate 20ft x 20ft annexe, ideal for a Airbnb, granny annexe, studio, office or large gym. Thoughtfully designed by renowned local architect Guy Holloway in 2002, the current owners have meticulously upgraded the home with a host of premium enhancements, including ground floor soundproofing, a stylish wrap around balcony, a new gas central heating system, solar panels, luxury flooring, new carpets, and new double glazed windows and doors to the front elevation, all complemented by sleek new light fittings.
There is also planning permission granted (22/0382/FH) for a proposed additional floor to add a fifth bedroom/en-suite and separate study, new green living roof to house and garage, external cladding, access walkway at street level and a new garden shelter together with associated internal alterations.
The impressive entrance opens into a striking south facing open plan living space, seamlessly combining the lounge and dining area. High-level windows flood the room with natural light, while a central staircase with a glass balustrade and galleried landing leads gracefully to the lower ground floor. A contemporary cloakroom/WC, featuring modern fittings, is conveniently located at the entrance. Three sets of double-glazed doors open onto the expansive wrap around glass balcony, offering breathtaking sea views—perfect for relaxation or entertaining.
Adjacent to the lounge, industrial style designer doors lead into a stunning newly fitted kitchen/breakfast room. This space boasts a sleek, black kitchen with a range of matching cabinets, work tops with aluminium splash backs, complemented by a central island/breakfast bar. High end integrated appliances include two ovens, a microwave, a dishwasher, a fridge and freezer, a wine cooler, and a Smeg electric induction hob with an extractor hood. High level windows enhance the bright and airy ambiance, while a patio door provides direct access to the balcony—ideal for alfresco dining.
From the kitchen, a spacious utility room, designed to match the kitchen's aesthetic, offers additional storage and houses the gas central heating boiler. A large walk-in store room with built-in cupboards provides further practicality. There is also access into the front garden.
The lower ground floor is accessed via a striking staircase with a full height ceiling, leading to four bedrooms (bedroom four currently used as a dressing room). Two benefit from luxurious en-suite facilities, while the master suite also includes a dressing room, which could also serve as an occasional fourth bedroom or nursery, having independent access from the hall. An additional elegantly fitted shower room completes this level.
This exceptional home seamlessly blends contemporary style with thoughtful functionality, making it a truly unique opportunity in a desirable coastal setting.
Outside
The property is accessed via a paved driveway leading to a double detached garage with an electric door. The front garden features a creative living wall, which, once mature, will add a beautiful touch to the home. Timber steps lead down the side of the house accessing the newly laid private sun terrace and to the low maintenance rear garden.
There is an additional paved path to the front entrance.
There are currently two rooms beneath the garage, previously used as a games room, this space now has approved planning permission for conversion—offering excellent potential for an Airbnb rental, annexe, home studio, or office.
Services
We understand all main services are installed.
Brochures
Property BrochureFull Details- COUNCIL TAXA payment made to your local authority in order to pay for local services like schools, libraries, and refuse collection. The amount you pay depends on the value of the property.Read more about council Tax in our glossary page.
- Band: G
- PARKINGDetails of how and where vehicles can be parked, and any associated costs.Read more about parking in our glossary page.
- Yes
- GARDENA property has access to an outdoor space, which could be private or shared.
- Yes
- ACCESSIBILITYHow a property has been adapted to meet the needs of vulnerable or disabled individuals.Read more about accessibility in our glossary page.
- Ask agent
Hythe
Add an important place to see how long it'd take to get there from our property listings.
__mins driving to your place
Get an instant, personalised result:
- Show sellers you’re serious
- Secure viewings faster with agents
- No impact on your credit score
Your mortgage
Notes
Staying secure when looking for property
Ensure you're up to date with our latest advice on how to avoid fraud or scams when looking for property online.
Visit our security centre to find out moreDisclaimer - Property reference 12622482. The information displayed about this property comprises a property advertisement. Rightmove.co.uk makes no warranty as to the accuracy or completeness of the advertisement or any linked or associated information, and Rightmove has no control over the content. This property advertisement does not constitute property particulars. The information is provided and maintained by Colebrook Sturrock, Hythe. Please contact the selling agent or developer directly to obtain any information which may be available under the terms of The Energy Performance of Buildings (Certificates and Inspections) (England and Wales) Regulations 2007 or the Home Report if in relation to a residential property in Scotland.
*This is the average speed from the provider with the fastest broadband package available at this postcode. The average speed displayed is based on the download speeds of at least 50% of customers at peak time (8pm to 10pm). Fibre/cable services at the postcode are subject to availability and may differ between properties within a postcode. Speeds can be affected by a range of technical and environmental factors. The speed at the property may be lower than that listed above. You can check the estimated speed and confirm availability to a property prior to purchasing on the broadband provider's website. Providers may increase charges. The information is provided and maintained by Decision Technologies Limited. **This is indicative only and based on a 2-person household with multiple devices and simultaneous usage. Broadband performance is affected by multiple factors including number of occupants and devices, simultaneous usage, router range etc. For more information speak to your broadband provider.
Map data ©OpenStreetMap contributors.







