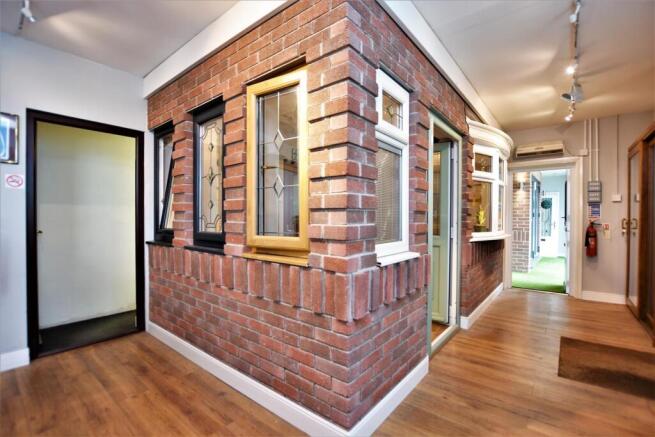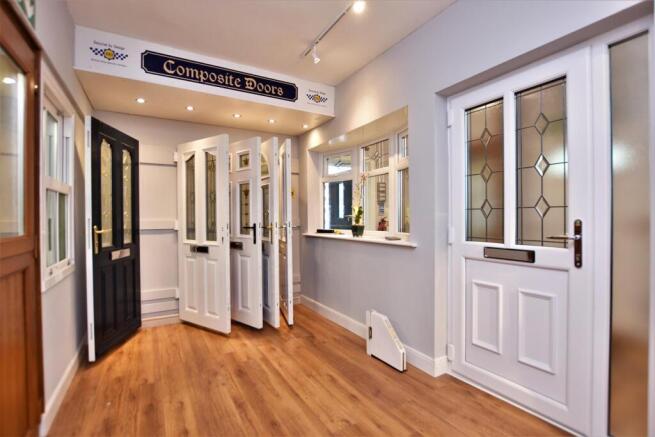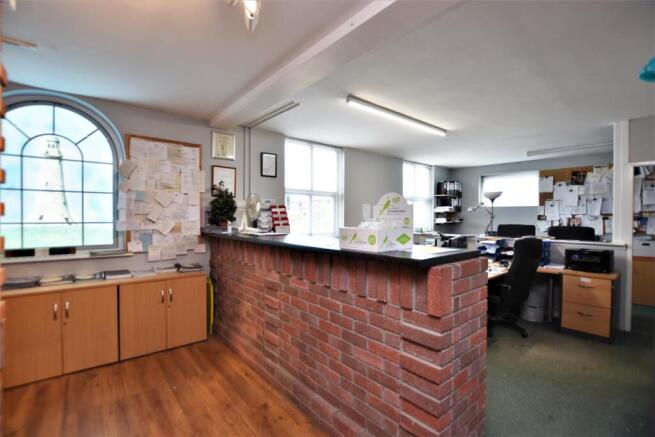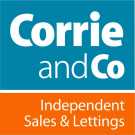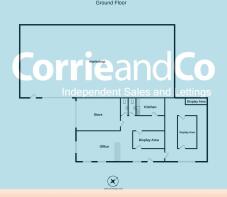
North Lonsdale Road, Ulverston
- PROPERTY TYPE
Light Industrial
- SIZE
Ask agent
Key features
- 3 Phase Electric
- High Level Roller Shutter Door
- Large Front Apron - Easy Access
- Water and Electric throughout
- Good Prominent Location
- Large Commercial Premises
- On-Site Toilet Facilities
- Excellent location
Description
Well maintained and presented, extended offering versatility for use.
Obvious potential for division or sub-let. Excellent investment at realistic price.
Only For Sale due to owners retirement.
Reception and Hall is front facing with laminate floor. General Office of 24ft/7.3m and a private inner office.
Show Room of 28ft/8.5m - 51sq ft / 48m2.
Rear Hall, Kitchenette, W/C's, 19ft/5.7m Garage and Shed with Roller Shutter Door.
S/C Workshop 69ft/21m X 36ft/11m - Well Equipped - 3 Phase and High Ceilings.
Front and Open Concrete Apron for Parking and Deliveries etc.
Reception/Hall Area - 6.064 x 4.237 (19'10" x 13'10") - Composite Front Door offers access from the front and parking forecourt into the property. Double Glazed window to the front with laminate floor and wall fan heater. Open access from here to internal office.
(Inner) Office - 2.4 x 4.6 (7'10" x 15'1") - With integrated windows for sales display
General Office - 4.20 x 7.50 (13'9" x 24'7") - with three and twin aspect UPVC double glazed windows. Largely open plan with internal partition to create office space. Well presented fluorescent lighting, telephone and data points.
Show Room - 8.50 x 5.60 (27'10" x 18'4") - With UPVC Double Glazed, Twin French doors and windows to the front. Halogen lighting, down lights, versatile for presentation.
Rear Hall - 6 x 1.80 (19'8" x 5'10") - Secure door to garage. Two sets of W/C with basins, Kitchenette of 2.10 x 3.60 with fitted units, stainless sink unit with water heater. Door to the 'inner' office.
Garage - 5.90 x 4.20 (19'4" x 13'9") - with steel roller shutter door, electric and light, water tap. Internal door to the rear hall.
Workshop - 21 x 11 (68'10" x 36'1") - High Level Roller Shutter Door width of 4 meters. Concrete Floor, Fluorescent Lighting, Electric Power Points and 3 Phase.
External - Concrete front apron to the front for staff and customer parking - approximately six cars. Open access to the side yard for commercial vehicles, deliveries, parking and storage.
Brochures
North Lonsdale Road, UlverstonEPCNorth Lonsdale Road, Ulverston
NEAREST STATIONS
Distances are straight line measurements from the centre of the postcode- Ulverston Station0.9 miles
- Cark-in-Cartmel Station4.4 miles
- Dalton Station5.0 miles
Notes
Disclaimer - Property reference 33779254. The information displayed about this property comprises a property advertisement. Rightmove.co.uk makes no warranty as to the accuracy or completeness of the advertisement or any linked or associated information, and Rightmove has no control over the content. This property advertisement does not constitute property particulars. The information is provided and maintained by Corrie and Co Ltd, Ulverston. Please contact the selling agent or developer directly to obtain any information which may be available under the terms of The Energy Performance of Buildings (Certificates and Inspections) (England and Wales) Regulations 2007 or the Home Report if in relation to a residential property in Scotland.
Map data ©OpenStreetMap contributors.
