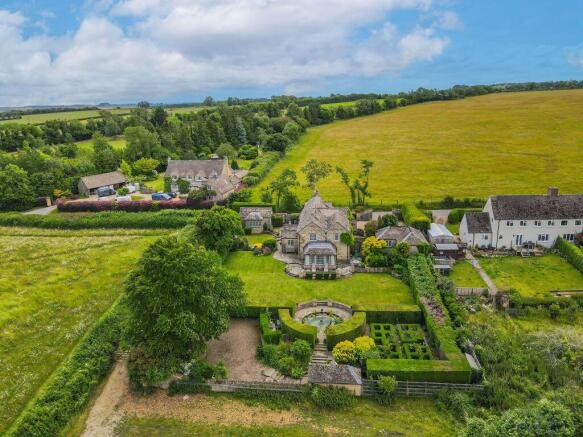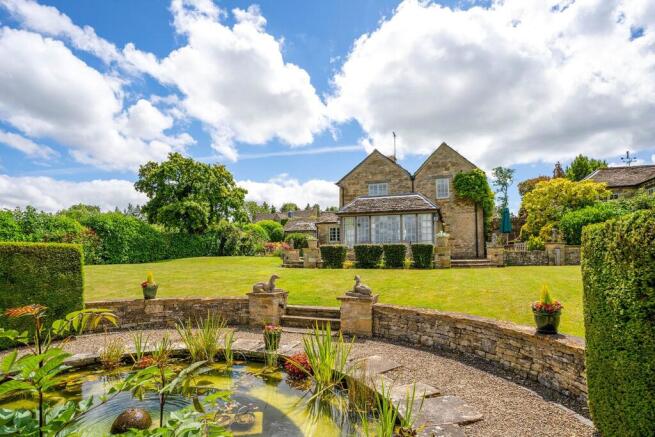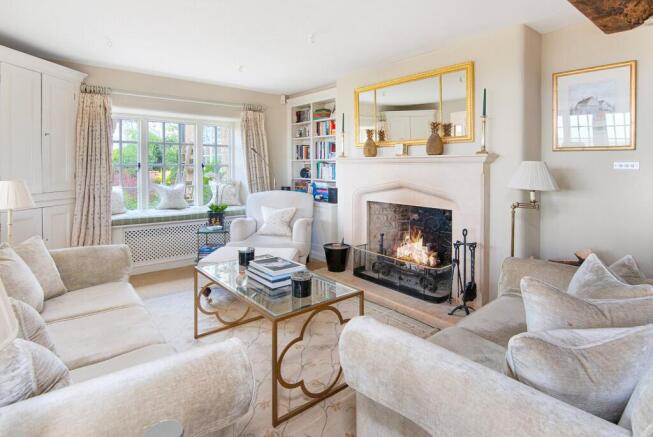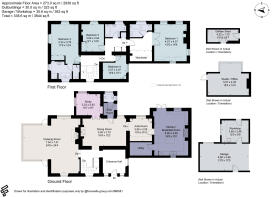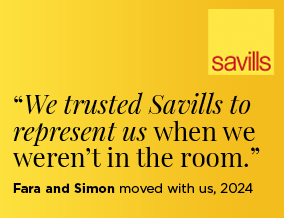
Church Westcote, Chipping Norton, Oxfordshire, OX7

- PROPERTY TYPE
Detached
- BEDROOMS
4
- BATHROOMS
3
- SIZE
2,938 sq ft
273 sq m
- TENUREDescribes how you own a property. There are different types of tenure - freehold, leasehold, and commonhold.Read more about tenure in our glossary page.
Freehold
Key features
- Handsome period house
- Detached
- Many period features
- Beautiful gardens
- Far reaching rural views
- EPC Rating = E
Description
Description
Hawkwell House is a handsome period property offering spacious family accommodation with countryside views in a very desirable and convenient location. It dates back to the 18th century and was remodelled from two semi-detached farm cottages that were originally part of Gawcombe Farm.
The property retains the character and charm of a Cotswold home with many period features including exposed beams and fine fireplaces, and is set within a landscaped garden with far reaching countryside views.
The front door, set under a charming oak open porch, opens to the entrance hall with a flagstone floor. The drawing room has exposed beams, a fine Cotswold working stone fireplace and built-in book shelving and cupboards. There is a large square bay window allowing a wonderful view of the garden and countryside beyond and either side of the bay glazed doors open to the rear garden terrace. The dining room is at the heart of the house and has a wood burner. From here double doors open to the study and a door opens to the boot room/rear porch, which leads on to the cloakroom. Steps from the dining room lead up to an ante room, with built-in oak worktop and cupboards, that flows through to the fitted kitchen/breakfast room with granite worktops, built-in corner breakfast seating and French doors opening to the rear garden. Appliances include an electric AGA, integral oven, dishwasher and full-height freezer and a freestanding fridge. The utility room offers space for a stacked washing machine and tumble dryer.
Upstairs are four double bedrooms. The principal bedroom has a feature fireplace, French doors opening to a dressing room with fitted wardrobes and an en suite fitted with a bath and shower over. The guest bedroom takes full advantage of the outstanding views and the en suite has a rolltop bath and a separate shower enclosure. There are two further double bedrooms, one of which has a feature Victorian fireplace, and a family bathroom.
A gated entrance opens to gravel parking in front of the detached single garage that incorporates a workshop at the rear with a kitchenette.
Steps drop down from the gravel parking to a paved terrace and attractive front entrance. The rear landscaped and secure garden has a large paved terrace, lawns and an ornamental pond as the centre piece. Adjacent to the house is a superb and separate studio/office.
There is a lower concealed gravel terrace with a traditional outbuilding and wonderful uninterrupted countryside views. This area can also serve as additional parking, accessed through double entrance gates that open to a side private lane, which Hawkwell House enjoys a right of way over. The gardens have been extensively planted with mature lawns, trees, box hedging and shrubs.
Location
Church Westcote has a parish church, St Mary’s Church, and there is an award winning pub in the neighbouring village of Nether Westcote. The village lies between the popular towns of Stow-on-the-Wold and Burford, both of which provide everyday shopping facilities including very good pubs and coffee shops as does Chipping Norton just 9 miles away. Further extensive shopping, cultural and recreational facilities can be found in Cheltenham about 23 miles distance or Oxford about 25 miles distance. There are main line stations at Kingham (5 miles) and Charlbury (12 miles) with regular services to London Paddington (approximately 90 minutes).The popular Daylesford Farm Shop and numerous other award winning village pubs and restaurants are only a short distance away.
There are many good schools in the area, from nursery to higher education private and state. The surrounding countryside has an extensive network of bridleways and footpaths accessed from the front door.
Square Footage: 2,938 sq ft
Directions
Directions (OX7 6SN): To locate the property via What3words (what3words.com) reference: ///umbrellas.riches.noting
Additional Info
Services: Mains water and electricity. Private drainage (septic tank). Oil fired central heating. Broadband connected to the village (subject to BT regulations).
Fixtures & Fittings: Only those items mentioned in these particulars are included in the sale. All other fixtures and fittings are excluded.
Wayleaves, Easements & Rights of Way
The property is being sold subject to and with the benefit of all rights including; rights of way, whether public or private, light, support, drainage, water and electricity supplies and other rights and obligations, easements and quasi-easements and restrictive covenants and all existing and proposed wayleaves for masts, pylons, stays, cables, drains, water and gas and other pipes whether referred to in these particulars or not.
Local Authority: West Oxfordshire District Council. Telephone: .
Viewings: Please telephone Savills Stow-on-the-Wold office T .
Brochures
Web Details- COUNCIL TAXA payment made to your local authority in order to pay for local services like schools, libraries, and refuse collection. The amount you pay depends on the value of the property.Read more about council Tax in our glossary page.
- Band: G
- PARKINGDetails of how and where vehicles can be parked, and any associated costs.Read more about parking in our glossary page.
- Yes
- GARDENA property has access to an outdoor space, which could be private or shared.
- Yes
- ACCESSIBILITYHow a property has been adapted to meet the needs of vulnerable or disabled individuals.Read more about accessibility in our glossary page.
- Ask agent
Church Westcote, Chipping Norton, Oxfordshire, OX7
Add an important place to see how long it'd take to get there from our property listings.
__mins driving to your place
Get an instant, personalised result:
- Show sellers you’re serious
- Secure viewings faster with agents
- No impact on your credit score


Your mortgage
Notes
Staying secure when looking for property
Ensure you're up to date with our latest advice on how to avoid fraud or scams when looking for property online.
Visit our security centre to find out moreDisclaimer - Property reference SWG240091. The information displayed about this property comprises a property advertisement. Rightmove.co.uk makes no warranty as to the accuracy or completeness of the advertisement or any linked or associated information, and Rightmove has no control over the content. This property advertisement does not constitute property particulars. The information is provided and maintained by Savills, Stow-On-The-Wold. Please contact the selling agent or developer directly to obtain any information which may be available under the terms of The Energy Performance of Buildings (Certificates and Inspections) (England and Wales) Regulations 2007 or the Home Report if in relation to a residential property in Scotland.
*This is the average speed from the provider with the fastest broadband package available at this postcode. The average speed displayed is based on the download speeds of at least 50% of customers at peak time (8pm to 10pm). Fibre/cable services at the postcode are subject to availability and may differ between properties within a postcode. Speeds can be affected by a range of technical and environmental factors. The speed at the property may be lower than that listed above. You can check the estimated speed and confirm availability to a property prior to purchasing on the broadband provider's website. Providers may increase charges. The information is provided and maintained by Decision Technologies Limited. **This is indicative only and based on a 2-person household with multiple devices and simultaneous usage. Broadband performance is affected by multiple factors including number of occupants and devices, simultaneous usage, router range etc. For more information speak to your broadband provider.
Map data ©OpenStreetMap contributors.
