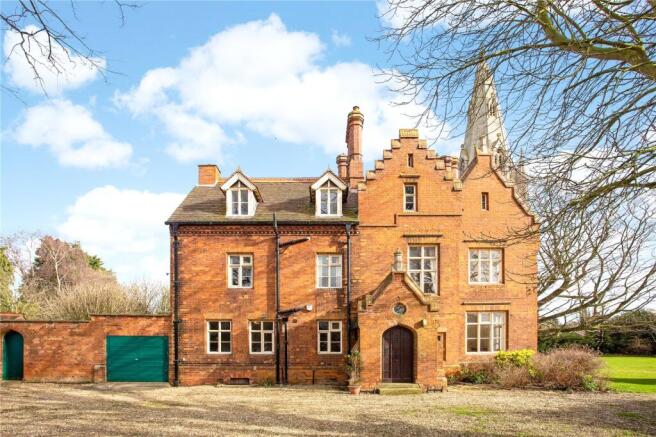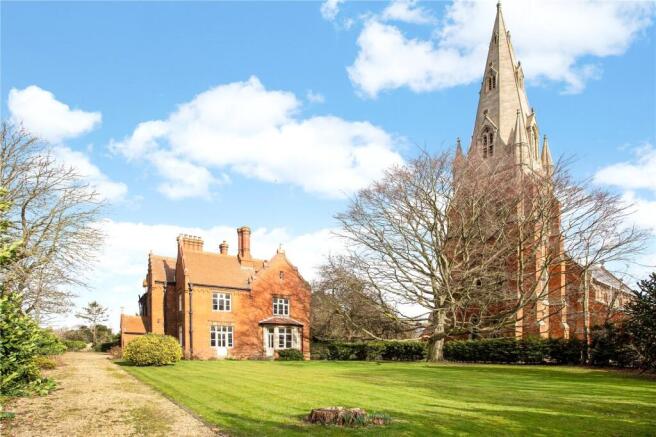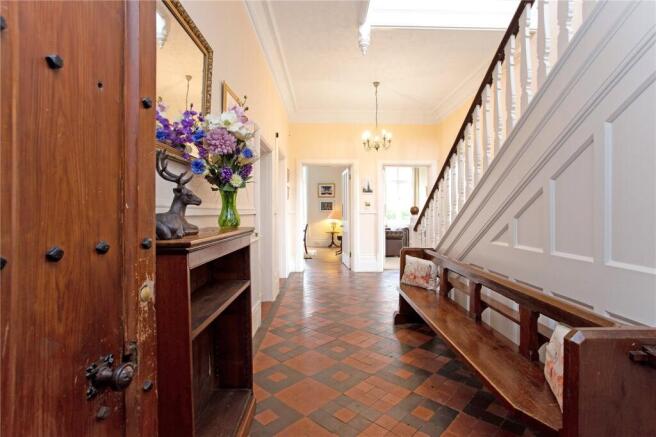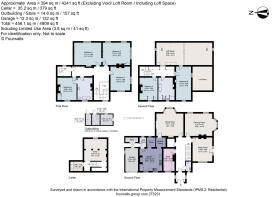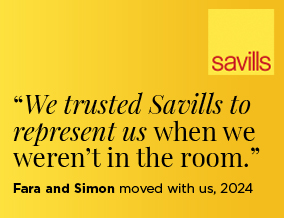
Holbeach Road, Spalding, Lincolnshire, PE11

- PROPERTY TYPE
Detached
- BEDROOMS
6
- BATHROOMS
2
- SIZE
4,241-4,909 sq ft
394-456 sq m
- TENUREDescribes how you own a property. There are different types of tenure - freehold, leasehold, and commonhold.Read more about tenure in our glossary page.
Freehold
Key features
- A beautiful Gilbert Scott listed period former Vicarage
- Within 0.59 acres of mature gardens
- Offering gracious, elegantly proportioned accommodation over three floors
- In an attractive market town setting
- With rural walks along the Coronation Channel close by
- No onward chain
- EPC Rating = D
Description
Description
A handsome and elegant south facing red brick property, officially named 65 Holbeach Road, the property has been subject to an extensive restoration and combines period grace and proportions with modern kitchen and bathrooms.
The house, together with the neighbouring church, was built around 1880 to one of the final designs of Sir Giles Gilbert Scott in the traditional East Anglian vernacular with elaborate gables and tall chimneys. Sir Giles Gilbert Scott was amongst the most famous architects of the Victorian era and leader of the Gothic Revival. His buildings featured pointed arches, ornate chimneys and grand staircases amongst other features. Among his works are the Albert Memorial, the Foreign Office and the most famous of all, the iconic Midland Grand Hotel at St Pancras Station. He also designed the red public phone box.
This property retains period features and offers generously proportioned accommodation throughout its three floors. It sits centrally within a generous gardens of 0.59 acres, or thereabouts, which surround the house, with St Paul's as a striking backdrop. There is ample parking, with the driveway leading to a turning sweep at the house, with garaging, outbuildings and mature lawned garden surrounds.
Accommodation
The inviting reception hall, which has an original Minton tiled floor and an imposing staircase, is accessed via an open brick porch and heavy oak front door. The hall leads to the three principal reception rooms which overlook the south and east of the property. They comprise a dual-aspect drawing room with tiled fireplace and window bay; a sitting that also has a tiled fireplace and a door to the garden; and an elegant oak floored dining room. The beautifully appointed kitchen has integrated appliances and corian worktops, with a range cooker featuring a five-burner gas hob, grill, double oven and warming drawer.
The galleried first floor landing is accessed by an attractive staircase, with a tactile mahogany handrail. It accesses four of the six double bedrooms and a family bathroom. On the second floor there are a further two bedrooms and a second family bathroom, as well as access to the vast loft space which is partially boarded for storage. The bedrooms all offer attractive views of the gardens and, or, church.
Outside: The gardens are extensive and delightful. Lawned with established flowering and shrub borders, and enclosed by a variety of mature trees and hedging, they total 0.59 acres, or thereabouts.
A long gravel driveway leads through the manicured lawned front garden, past the house to a generous turning circle and parking area for many vehicles, with access to a single garage and an inset gate through to the walled garden.
The walled garden has a large terrace, ideal for entertaining nd a brick-built outbuilding for garden storage, whilst a vintage red phone box is one of Sir Gilbert Scott's designs.
Location
A vibrant market town 18 miles north of Peterborough, Spalding combines national high street names and independent shops and restaurants with a full range of banking, leisure, commercial, educational and medical facilities along with bus and railway stations.
Spalding railway station serves Peterborough from 20 minutes, linking to commuter services to Cambridge and London Kings Cross from 50 minutes.
To the east of the town centre, close to Springfields Shopping Centre and Festival Gardens, this property sits adjacent to St Paul's Church, itself alongside the Coronation Channel for countryside walks and the water taxi to the town centre, close by.
The property is also within 1.5 miles of Spalding's High School, its Grammar School and Ayscoughee Hall School (independent primary).
Square Footage: 4,241 sq ft
Acreage: 0.59 Acres
Additional Info
Services: Full mains services. Mains gas central heating. Super-fast fibre-optic broadband.
The property is II* listed, with TPOs
Fixtures & Fittings: Only those mentioned in these sales particulars are included in the sale. All others, such as curtains, light fitting and garden ornaments are specifically excluded but may be available by separate negotiation.
Brochures
Web Details- COUNCIL TAXA payment made to your local authority in order to pay for local services like schools, libraries, and refuse collection. The amount you pay depends on the value of the property.Read more about council Tax in our glossary page.
- Band: F
- PARKINGDetails of how and where vehicles can be parked, and any associated costs.Read more about parking in our glossary page.
- Yes
- GARDENA property has access to an outdoor space, which could be private or shared.
- Yes
- ACCESSIBILITYHow a property has been adapted to meet the needs of vulnerable or disabled individuals.Read more about accessibility in our glossary page.
- Ask agent
Holbeach Road, Spalding, Lincolnshire, PE11
Add an important place to see how long it'd take to get there from our property listings.
__mins driving to your place
Get an instant, personalised result:
- Show sellers you’re serious
- Secure viewings faster with agents
- No impact on your credit score
Your mortgage
Notes
Staying secure when looking for property
Ensure you're up to date with our latest advice on how to avoid fraud or scams when looking for property online.
Visit our security centre to find out moreDisclaimer - Property reference SSG220254. The information displayed about this property comprises a property advertisement. Rightmove.co.uk makes no warranty as to the accuracy or completeness of the advertisement or any linked or associated information, and Rightmove has no control over the content. This property advertisement does not constitute property particulars. The information is provided and maintained by Savills, Stamford. Please contact the selling agent or developer directly to obtain any information which may be available under the terms of The Energy Performance of Buildings (Certificates and Inspections) (England and Wales) Regulations 2007 or the Home Report if in relation to a residential property in Scotland.
*This is the average speed from the provider with the fastest broadband package available at this postcode. The average speed displayed is based on the download speeds of at least 50% of customers at peak time (8pm to 10pm). Fibre/cable services at the postcode are subject to availability and may differ between properties within a postcode. Speeds can be affected by a range of technical and environmental factors. The speed at the property may be lower than that listed above. You can check the estimated speed and confirm availability to a property prior to purchasing on the broadband provider's website. Providers may increase charges. The information is provided and maintained by Decision Technologies Limited. **This is indicative only and based on a 2-person household with multiple devices and simultaneous usage. Broadband performance is affected by multiple factors including number of occupants and devices, simultaneous usage, router range etc. For more information speak to your broadband provider.
Map data ©OpenStreetMap contributors.
