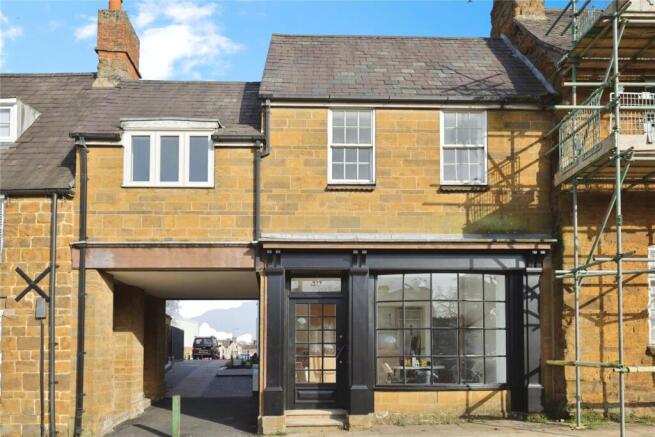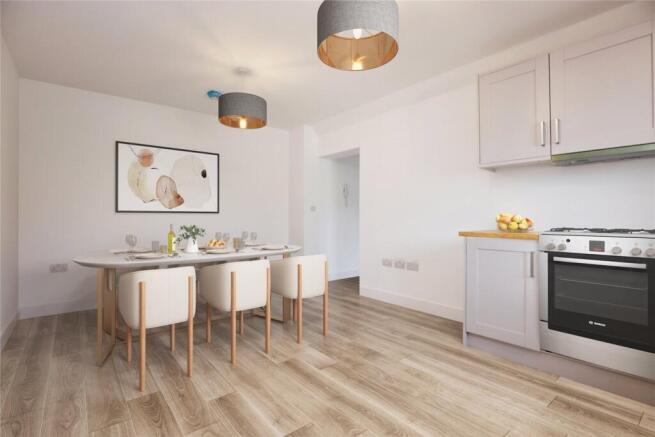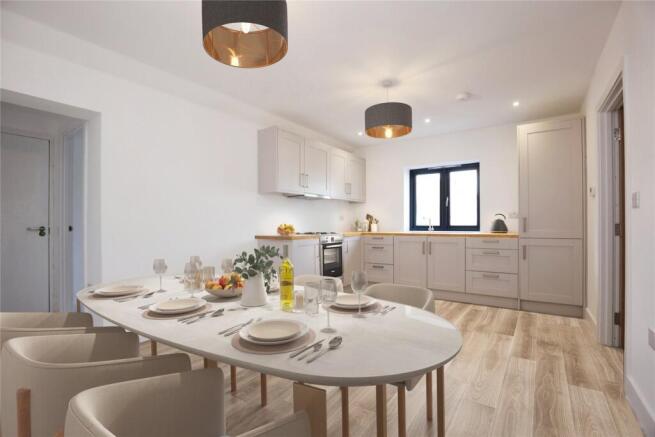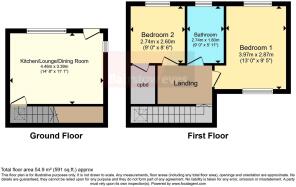North Bar Street, Banbury, Oxfordshire, OX16

- PROPERTY TYPE
Terraced
- BEDROOMS
2
- BATHROOMS
1
- SIZE
Ask agent
- TENUREDescribes how you own a property. There are different types of tenure - freehold, leasehold, and commonhold.Read more about tenure in our glossary page.
Freehold
Key features
- Town centre – Shops, dining, and entertainment nearby.
- Allocated parking.
- 10 mins to M40 – Easy access to London.
- 15 mins to station – Trains to London in under an hour.
- 2-bed terraced house – Open-plan living.
- Modern kitchen – Integrated appliances.
- Stylish bathrooms – Thermostatic showers.
- Energy-efficient – A-rated boiler.
- Character Buildng - Grade II Listed.
- Incentive available – Legal fee contribution.
Description
Bairstow Eves is delighted to present this exceptional collection of converted period homes in the heart of Banbury's historic town centre. plot F1 is a beautifully appointed 2-bedroom stone built terraced house that combines character with modern living, making it the perfect choice for those seeking a stylish home in a prime location.
LOCATION
Nestled in the bustling town centre, this property offers an unbeatable location with restaurants, entertainment, and shopping just footsteps away. Banbury’s vibrant high street is on your doorstep, while the tranquillity of nearby parks provides a welcome escape. The property benefits from allocated off-road parking, ensuring ease of access. Commuters will appreciate the convenience of Banbury station, just a 15-minute walk away, offering direct train services to London in under an hour. Additionally, with the M40 just 10 minutes away, accessing the Home Counties and London couldn’t be easier.
ACCOMMODATION
This charming property is part of a grade II listed development and offers features a spacious open-plan living area, creating a perfect space for relaxing or entertaining, with a beautiful picture bay window facing North Bar St. fitted kitchen to include appliances such as built in oven and hob, fitted fridge and freezer as well as an integrated washing machine. The first floor is home to a well-appointed 4 piece bathroom with separate shower, providing both comfort and convenience. two double sized bedrooms, walk in clothes cupboard and large open landing area suitable for home office space
SPECIFICATION
Individually designed kitchen featuring light grey shaker-style units with solid wood worktops.
Integrated appliances include a single oven, electric four-ring hob, concealed extractor hood, fridge/freezer, and free-standing washing machine (to be integrated within the house).
Bathroom
Contemporary half-height wall tiling and full-height tiling in shower areas, with Thermostatic controlled showers
Stylish white sanitaryware complemented by dark grey vanity units.
Chrome taps and fittings throughout.
Internal Finishes
Smooth ceilings and walls finished in white emulsion.
Skirtings, architraves, and window boards in white satinwood.
Solid Oak fire-rated internal doors with satin chrome fittings.
Floor Finishes
Light oak effect LVT flooring to all the rooms in the house and Light beige carpets to the staircase and bedrooms and tiling to the bathroom floor.
Allocated parking with provision for Electrical car charging point
Heating
Gas central heating with an A-rated energy-efficient combination boiler.
Mains powered smoke detectors on each floor with battery backup.
Carbon monoxide detectors in close proximity to the boiler.
Multi-locking point front doors and windows for enhanced security.
Secure bin and bike store.
Additional Features
10-year ABC+ Professional Consultants Certificate ensuring quality of build and compliance with regulations.
EICR (Electrical Safety Certificate) and Gas Safe Certificate for all new installations.
Specialist buildings insurance covered within the management charges.
This property is an ideal choice for those seeking a blend of historic charm, modern comfort, and an enviable location. Whether you’re a first-time buyer, investor, or simply looking for a contemporary home in a central location, plot F1 offers everything you need.
Call our sales team today to arrange a viewing!
DISCLAIMER
**The information contained within these sales particulars should not be relied upon as statements or a representation of fact. Prospective purchasers should note that any elevations, room sizes/layouts have been taken from plan and may vary as construction takes effect. Any plans shown are not to scale and are for guidance purposes only. Any specification shown is correct at the time of printing. Images shown are for representation purposes only.**
- COUNCIL TAXA payment made to your local authority in order to pay for local services like schools, libraries, and refuse collection. The amount you pay depends on the value of the property.Read more about council Tax in our glossary page.
- Band: TBC
- PARKINGDetails of how and where vehicles can be parked, and any associated costs.Read more about parking in our glossary page.
- Yes
- GARDENA property has access to an outdoor space, which could be private or shared.
- Ask agent
- ACCESSIBILITYHow a property has been adapted to meet the needs of vulnerable or disabled individuals.Read more about accessibility in our glossary page.
- Ask agent
Energy performance certificate - ask agent
North Bar Street, Banbury, Oxfordshire, OX16
Add an important place to see how long it'd take to get there from our property listings.
__mins driving to your place
Get an instant, personalised result:
- Show sellers you’re serious
- Secure viewings faster with agents
- No impact on your credit score
Your mortgage
Notes
Staying secure when looking for property
Ensure you're up to date with our latest advice on how to avoid fraud or scams when looking for property online.
Visit our security centre to find out moreDisclaimer - Property reference NNH250107. The information displayed about this property comprises a property advertisement. Rightmove.co.uk makes no warranty as to the accuracy or completeness of the advertisement or any linked or associated information, and Rightmove has no control over the content. This property advertisement does not constitute property particulars. The information is provided and maintained by Bairstow Eves, Banbury. Please contact the selling agent or developer directly to obtain any information which may be available under the terms of The Energy Performance of Buildings (Certificates and Inspections) (England and Wales) Regulations 2007 or the Home Report if in relation to a residential property in Scotland.
*This is the average speed from the provider with the fastest broadband package available at this postcode. The average speed displayed is based on the download speeds of at least 50% of customers at peak time (8pm to 10pm). Fibre/cable services at the postcode are subject to availability and may differ between properties within a postcode. Speeds can be affected by a range of technical and environmental factors. The speed at the property may be lower than that listed above. You can check the estimated speed and confirm availability to a property prior to purchasing on the broadband provider's website. Providers may increase charges. The information is provided and maintained by Decision Technologies Limited. **This is indicative only and based on a 2-person household with multiple devices and simultaneous usage. Broadband performance is affected by multiple factors including number of occupants and devices, simultaneous usage, router range etc. For more information speak to your broadband provider.
Map data ©OpenStreetMap contributors.







