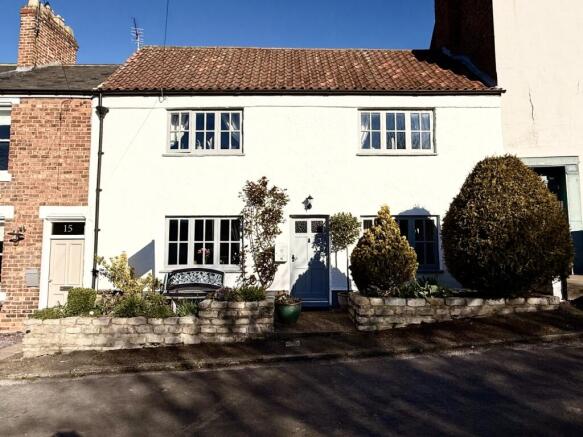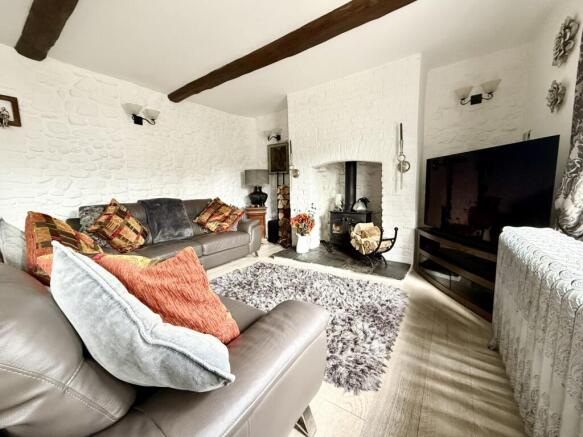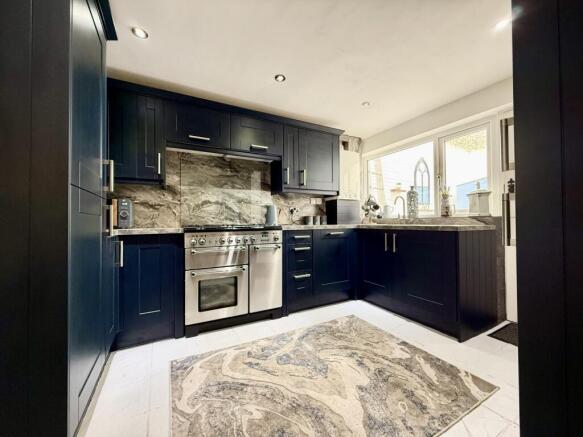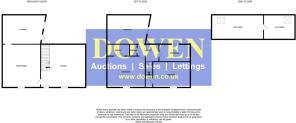
The Square, Sedgefield

- PROPERTY TYPE
Cottage
- BEDROOMS
3
- BATHROOMS
2
- SIZE
Ask agent
- TENUREDescribes how you own a property. There are different types of tenure - freehold, leasehold, and commonhold.Read more about tenure in our glossary page.
Freehold
Key features
- STUNNING COTTAGE
- 2 SPACIOUS RECEPTION ROOMS
- VILLAGE GREEN LOCATION
- BEAUTIFULLY PRESENTED THROUGHOUT
- BATHROOM WITH ROLL TOP AND ENSUITE SHOWER ROOM
- VIEWING ESSENTIAL
Description
A Stunning 3/4 Bedroom Cottage | Situated On The Historic Sedgefield Square | Beautifully Positioned | 2 Reception Rooms | Modern Fixtures & Fittings Whilst Retaining Its Original Character | Gas Central Heating | Double Glazing | En Suite To Master |
Dowen are delighted to present this exceptional 3/4 bedroom cottage, rich in character and history, located in the highly sought-after Sedgefield Square.
This 300-year-old period residence enjoys a prime position in the village square, offering convenient access to shops, schools, and transport links. The property has undergone extensive renovations, seamlessly blending modern comforts with its original period charm.
This unique home boasts an array of desirable features, including three generous double bedrooms (master with en-suite), a versatile loft room with potential for an en-suite (subject to planning), a stunning Victorian-style family bathroom, a charming lounge with a wood burner, a spacious dining room, and a superb shaker-style kitchen in a striking dark blue. Additional benefits include recently installed double glazing, gas central heating, and elegant oak flooring.
The property's attractive period façade is complemented by its picturesque surroundings, with open green space at the front and a beautifully maintained walled cottage garden. The entrance leads into:
A beautifully appointed lounge featuring a turned spindled staircase to the first floor, stunning oak flooring, a period-style radiator, immaculate decor, an exposed stone wall, original oak beams, and a magnificent wood-burning cast stove set on a flagstone hearth with an exposed brick chimney.
A spacious and elegant dining room with a beamed ceiling, stunning oak flooring, a feature stone wall, neutral decor, a period-style radiator, and an archway leading to:
A superb shaker-style kitchen, now presented in a striking dark blue. The kitchen includes wall, base, and drawer cabinets, heat-resistant work surfaces, a stainless steel sink with a chrome mixer swivel tap, complementary tiling, recessed spotlights, contemporary flooring, plumbing for a washing machine, an integrated oven, gas hob, extractor, and fridge freezer, a feature stone wall, and space for a breakfast table and chairs. A rear half-glazed door provides access to the courtyard.
To the first floor:
The master double bedroom is a serene retreat with stylish decor, beautiful flooring, and access to:
A fabulous en-suite featuring a hidden cistern close-coupled WC, a wall-mounted wash basin, a shower enclosure with stylish subway tiling, beautiful flooring, and recessed spotlights.
Bedroom two is a spacious double, immaculately presented with decorative coving.
Bedroom three is also a generous double, featuring an attractive grey and white colour palette.
The stunning family bathroom is designed in a period style and includes a roll-top claw-foot bath with telephone-style mixer shower head taps, a period-style shower rail and curtain, a high-cistern Victorian-style toilet, a pedestal wash basin, chrome fittings, elegant wall panels, contemporary flooring, recessed spotlights, and a Victorian heated towel rail.
To the second floor, a stunning and spacious loft space features Velux windows, neutral flooring and decor, recessed spotlights, and an attractive vaulted ceiling. This leads to a second loft room, currently utilized as a study, which could potentially be converted into an en-suite facility.
To the rear, an enclosed courtyard is beautifully maintained with an artificial lawn, a raised flower bed, and a garden shed.
This truly exceptional home, located in a highly desirable setting, is certain to attract significant interest. Contact Dowen today to arrange an early viewing!
Lounge
4.03m x 5.06m - 13'3" x 16'7"
Dining Room
4m x 4.46m - 13'1" x 14'8"
Kitchen
3.1m x 3.7m - 10'2" x 12'2"
Landing
Bedroom
3.4m x 4m - 11'2" x 13'1"
Ensuite
2.2m x 1.1m - 7'3" x 3'7"
Bedroom
2.8m x 3.5m - 9'2" x 11'6"
Bedroom
3.9m x 2.3m - 12'10" x 7'7"
Loft Room
5.9m x 2.3m - 19'4" x 7'7"
Loft Room 2
2.6m x 2.3m - 8'6" x 7'7"
Bathroom
3.2m x 1.9m - 10'6" x 6'3"
Outside
- COUNCIL TAXA payment made to your local authority in order to pay for local services like schools, libraries, and refuse collection. The amount you pay depends on the value of the property.Read more about council Tax in our glossary page.
- Band: D
- PARKINGDetails of how and where vehicles can be parked, and any associated costs.Read more about parking in our glossary page.
- Ask agent
- GARDENA property has access to an outdoor space, which could be private or shared.
- Yes
- ACCESSIBILITYHow a property has been adapted to meet the needs of vulnerable or disabled individuals.Read more about accessibility in our glossary page.
- Ask agent
The Square, Sedgefield
Add an important place to see how long it'd take to get there from our property listings.
__mins driving to your place
Get an instant, personalised result:
- Show sellers you’re serious
- Secure viewings faster with agents
- No impact on your credit score
Your mortgage
Notes
Staying secure when looking for property
Ensure you're up to date with our latest advice on how to avoid fraud or scams when looking for property online.
Visit our security centre to find out moreDisclaimer - Property reference 10662965. The information displayed about this property comprises a property advertisement. Rightmove.co.uk makes no warranty as to the accuracy or completeness of the advertisement or any linked or associated information, and Rightmove has no control over the content. This property advertisement does not constitute property particulars. The information is provided and maintained by Dowen, Sedgefield. Please contact the selling agent or developer directly to obtain any information which may be available under the terms of The Energy Performance of Buildings (Certificates and Inspections) (England and Wales) Regulations 2007 or the Home Report if in relation to a residential property in Scotland.
*This is the average speed from the provider with the fastest broadband package available at this postcode. The average speed displayed is based on the download speeds of at least 50% of customers at peak time (8pm to 10pm). Fibre/cable services at the postcode are subject to availability and may differ between properties within a postcode. Speeds can be affected by a range of technical and environmental factors. The speed at the property may be lower than that listed above. You can check the estimated speed and confirm availability to a property prior to purchasing on the broadband provider's website. Providers may increase charges. The information is provided and maintained by Decision Technologies Limited. **This is indicative only and based on a 2-person household with multiple devices and simultaneous usage. Broadband performance is affected by multiple factors including number of occupants and devices, simultaneous usage, router range etc. For more information speak to your broadband provider.
Map data ©OpenStreetMap contributors.







