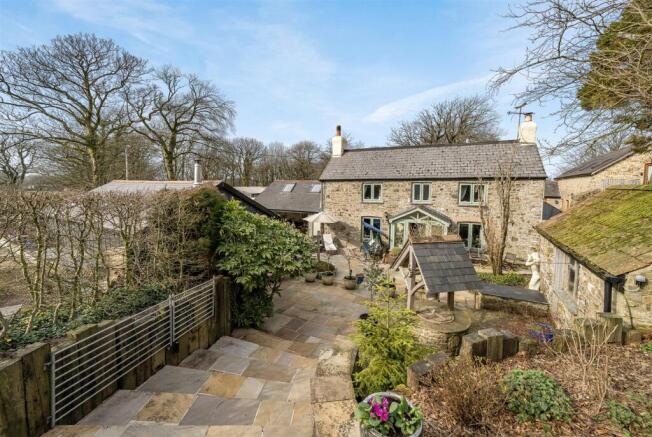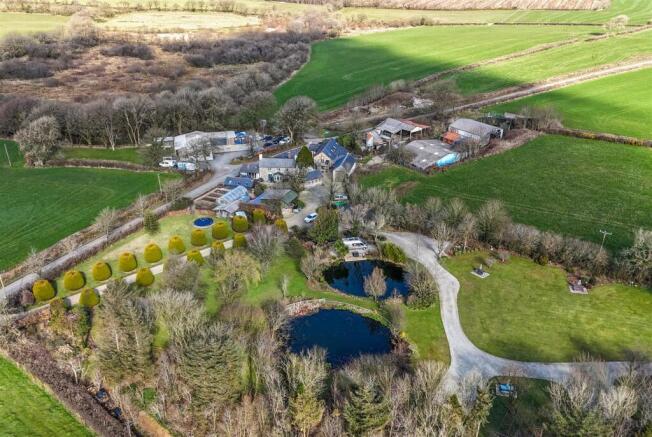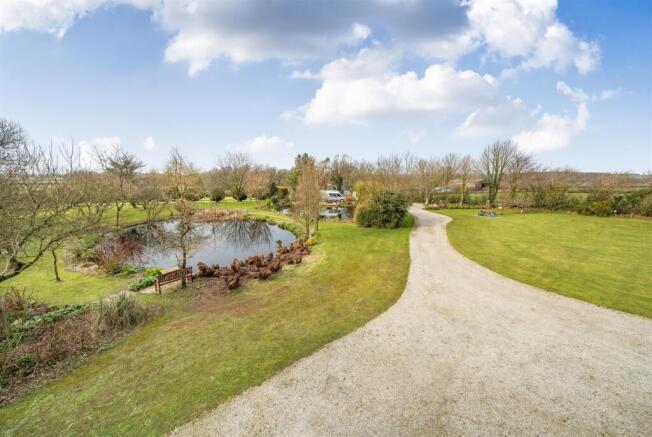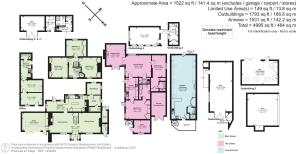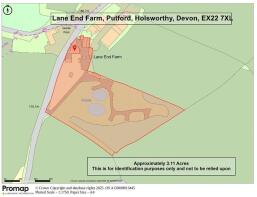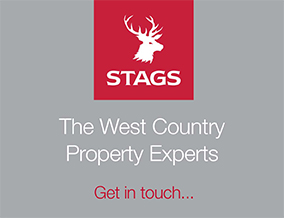
Putford, Holsworthy

- PROPERTY TYPE
Detached
- BEDROOMS
6
- BATHROOMS
5
- SIZE
Ask agent
- TENUREDescribes how you own a property. There are different types of tenure - freehold, leasehold, and commonhold.Read more about tenure in our glossary page.
Freehold
Key features
- Character farmhouse
- 2 Unrestricted dwellings
- A range of substantial outbuildings
- Caravan Club Certified site with 12 pitches
- 2 Glamping pods
- Set In around 3.11 acres
- Woodland
- Freehold
Description
Situation - Lane End Farm is located in the unspoiled Devon countryside, approximately 4 miles from Bradworthy which has a fantastic variety of shops surrounding a large village square including Post Office, carpet and furnishing emporium, butchers, general store, car garage, church, pub (serving food), sports and community hall, vets, surgery with pharmacy and Bradworthy Primary Academy. The property is also within easy reach of the rugged North Devon coastline including Hartland and the historic village of Clovelly, where there is access to the South West Coast Path which offers superb walks with stunning vistas. The Cornish border is also in close proximity with the town of Bude and the excellent sandy beaches of Widemouth bay and Sandymouth. The town of Bideford is around 9 miles away and offers a wide range of amenities including various shops, banks, butchers, bakeries, pubs and restaurants, cafes, schooling for all ages (public and private) and 5 supermarkets.
Description - Lane End offers a wonderful opportunity to acquire a quality lifestyle business which currently comprises of a traditional stone farmhouse which provides excellent family accommodation, two further unrestricted residential dwellings, a range of traditional barns and a well established camping site currently offering up to 12 pitches, 2 clamping pods and plenty of facilities. All set In around 3.11 acres.
The Farmhouse - The principal house, with its range of traditional barns/workshops and area of hardstanding for parking lies at the end of a long, treelined private drive. The traditional stone farmhouse provides excellent family accommodation and comprises; Sitting room with stone fireplace and wood burner, dining room with inglenook fireplace with antique range cooker, a further reception room with vaulted ceiling, built in shelving and bi-fold doors to the garden terrace. The traditional farmhouse kitchen includes a range of units with granite worktops, integrated oven and hob, central island and Rayburn, from here you have access into the utility room with space for white goods, Belfast sink, door to rear porch and shower room with WC.
Upstairs there are three double bedrooms (principle with shower) and a family bathroom.
To the rear of the farmhouse is a detached singe storey unit which has been used as the owners offices and includes a fitted kitchenette and shower room.
In addition to this is a wonderful detached games room which includes a built in bar and wood burner but could be used for further accommodation, home studio/office or converted into an annex (subject to planning permissions)
The farmhouse enjoys a wonderfully landscaped patio terrace garden which has been cleverly designed by the owners and offers plenty of private space for entertaining or alfresco dining.
There is also a vegetable garden with raised beds, polytunnel and log store, this takes you to a large sweeping area of lawn, sunken swimming pool and summer house which enjoys wonderful countryside views.
Lane End Linney - Tucked away in a courtyard behind the owners accommodation, the Linney offers single story accommodation and includes two ensuite bedrooms, two reception rooms, utility room and a modern fitted kitchen.
Lane End Loft - A studio loft apartment with open plan living, fitted kitchen and shower room.
The Campsite - The Vendors have established a high-quality camping/glamping business on land that is out of sight from the house, enjoying separate access off the drive. The site is Caravan Club Certified and offers up to 12 pitches set within well maintained grounds which include two ponds, gravelled paths, picnic areas and woodland which is a haven for wildlife.
Glamping Pods - In addition to the available pitches there are two ‘pods’ which offer separate sleeping, cooking and dining areas with shared toilets, washrooms and dishwashing facilities close by.
Facilities - There are two sets of facilities which include;
Wet room with sink and toilet, WC, washing up area, drinking water taps, waste and recycling disposal area and campsite office with local information, fridge/freezer, washing machine/tumble dryer, books, board games etc.
Property Information - Mains electricity
Oil fired central heating
Private drainage and water
According to Ofcom, Standard broadband is available at the property and mobile signal is likely with EE, Vodaphone, O2 and Three. For further information please see the Ofcom website.
Brochures
Putford, Holsworthy- COUNCIL TAXA payment made to your local authority in order to pay for local services like schools, libraries, and refuse collection. The amount you pay depends on the value of the property.Read more about council Tax in our glossary page.
- Band: D
- PARKINGDetails of how and where vehicles can be parked, and any associated costs.Read more about parking in our glossary page.
- Yes
- GARDENA property has access to an outdoor space, which could be private or shared.
- Yes
- ACCESSIBILITYHow a property has been adapted to meet the needs of vulnerable or disabled individuals.Read more about accessibility in our glossary page.
- Ask agent
Putford, Holsworthy
Add an important place to see how long it'd take to get there from our property listings.
__mins driving to your place
Get an instant, personalised result:
- Show sellers you’re serious
- Secure viewings faster with agents
- No impact on your credit score
Your mortgage
Notes
Staying secure when looking for property
Ensure you're up to date with our latest advice on how to avoid fraud or scams when looking for property online.
Visit our security centre to find out moreDisclaimer - Property reference 33779992. The information displayed about this property comprises a property advertisement. Rightmove.co.uk makes no warranty as to the accuracy or completeness of the advertisement or any linked or associated information, and Rightmove has no control over the content. This property advertisement does not constitute property particulars. The information is provided and maintained by Stags, Bideford. Please contact the selling agent or developer directly to obtain any information which may be available under the terms of The Energy Performance of Buildings (Certificates and Inspections) (England and Wales) Regulations 2007 or the Home Report if in relation to a residential property in Scotland.
*This is the average speed from the provider with the fastest broadband package available at this postcode. The average speed displayed is based on the download speeds of at least 50% of customers at peak time (8pm to 10pm). Fibre/cable services at the postcode are subject to availability and may differ between properties within a postcode. Speeds can be affected by a range of technical and environmental factors. The speed at the property may be lower than that listed above. You can check the estimated speed and confirm availability to a property prior to purchasing on the broadband provider's website. Providers may increase charges. The information is provided and maintained by Decision Technologies Limited. **This is indicative only and based on a 2-person household with multiple devices and simultaneous usage. Broadband performance is affected by multiple factors including number of occupants and devices, simultaneous usage, router range etc. For more information speak to your broadband provider.
Map data ©OpenStreetMap contributors.
