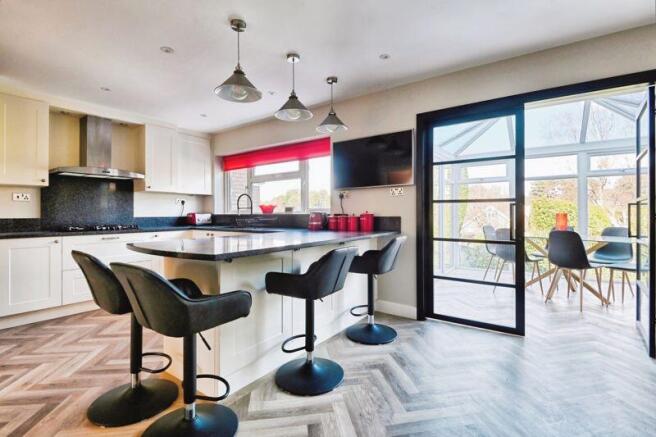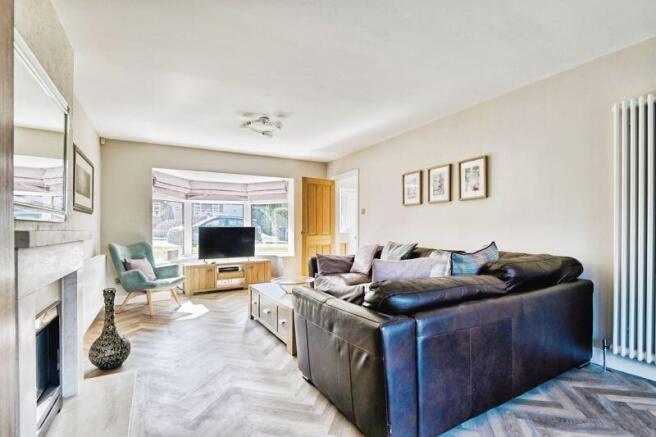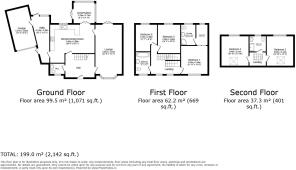Carlton Close, Sutton Coldfield, B75 6BX

- PROPERTY TYPE
Detached
- BEDROOMS
5
- BATHROOMS
3
- SIZE
Ask agent
- TENUREDescribes how you own a property. There are different types of tenure - freehold, leasehold, and commonhold.Read more about tenure in our glossary page.
Freehold
Key features
- DISTINCT DETACHED FAMILY HOME
- THREE-STOREY LIVING
- PRESTIGIOUS CUL-DE-SAC POSITIONING
- NO ONWARD CHAIN
- ELEGANT OPEN PLAN LIFESTYLE ROOM
- MASTER SUITE WITH DRESSING AREA
- GARAGE & UTILITY
- FIVE BEDROOMS
- DUAL ASPECT LOUNGE
- CORNER PLOT
Description
Nestled at the end of an exclusive and private cul-de-sac, this luxurious detached home offers an exceptional blend of space, elegance, and modern refinement in one of Sutton Coldfield’s most sought-after locations.
A Prestigious Setting
Boasting a prime corner plot, this remarkable residence benefits from a sweeping driveway, providing ample parking for multiple vehicles, alongside an immaculate landscaped fore garden. With excellent transport links to Birmingham City Centre, convenient motorway access, and proximity to well-regarded schools, local shops, fine dining restaurants, and vibrant bars, this home truly offers the best of suburban living.
A Grand Entrance
Upon stepping into the property, you are welcomed by a magnificent reception hall, beautifully finished with premium hardwood flooring and featuring an elegant wooden spindle staircase, setting the tone for the refinement found throughout. The hallway provides seamless access to the principal reception rooms, alongside a sizeable under-stairs storage cupboard, ensuring a clutter-free living environment.
Sophisticated Living Spaces
The expansive dual-aspect lounge is a masterpiece of style and comfort, bathed in natural light from a grand bay window. A feature fireplace enhances the warm and inviting ambiance, while French doors open onto the garden patio, creating a seamless indoor-outdoor flow—perfect for entertaining.
A Bespoke Kitchen & Garden Room
At the heart of this home is a stunning open-plan kitchen and lifestyle space, impeccably designed with a range of high-end wall and floor-mounted cabinetry, soft-close drawers, and luxurious granite countertops, ensuring both practicality and aesthetic appeal. The kitchen is equipped with premium NEFF appliances, including a double oven and integrated dishwasher, while a contemporary breakfast bar provides the perfect spot for casual dining.Beyond the kitchen through Crittall doors, a spectacular garden room with panoramic views offers an idyllic dining space, enhanced by floor-to-ceiling glazing that floods the room with natural light. This space is a tranquil retreat, where you can enjoy the serene backdrop of lush greenery throughout the seasons.
Practical & Elegant Utility Room
A spacious and fully equipped utility room offers additional storage and laundry facilities, complete with direct access to the front of the house—ideal for returning from long walks with muddy paws. This space also provides internal access to the single garage, offering practical storage solutions.
Luxurious Bedroom Suite
Ascending the elegant staircase, the first floor presents a beautifully designed master suite, featuring an exceptionally spacious bedroom capable of accommodating a super-king bed. A walk-in dressing room adds an executive touch, while the sumptuous en-suite shower room boasts a walk-in corner shower, contemporary vanity unit, and stylish storage solutions.Further along the hallway, the family bathroom is a spa-like sanctuary, complete with a freestanding luxury bathtub, stylish vanity unit, and towel radiator—serving the additional bedrooms.Each of the two additional double bedrooms on this level is immaculately presented, with picturesque views over the rear garden and ample space for freestanding furnishings.
A Serene & Light-Filled Top Floor
At the pinnacle of the property, a beautifully designed mezzanine landing, illuminated by a skylight, enhances the sense of openness. This level offers two further generously proportioned double bedrooms, both dual aspect, capturing breathtaking rooftop and garden views. A luxurious shower room with a walk-in rainfall shower completes this floor, ensuring a comfortable and private space for guests or extended family.
A Secluded Garden Oasis
The exquisite rear garden is a true haven of tranquillity, offering a private and enclosed outdoor retreat with manicured hedgerows and fencing. A paved patio area is perfect for al fresco dining, while a spacious lawn provides a wonderful setting for relaxation and recreation. Additional garden storage is available via a dedicated garden shed, and the integrated garage provides further practicality.
A Home of Distinction
Designed with family living and entertaining in mind, this impeccably presented home offers a harmonious balance of luxury, space, and functionality, all within a prestigious Sutton Coldfield location.
Early viewing is highly recommended to fully appreciate the elegance and exclusivity of this magnificent home
Brochures
Full Details- COUNCIL TAXA payment made to your local authority in order to pay for local services like schools, libraries, and refuse collection. The amount you pay depends on the value of the property.Read more about council Tax in our glossary page.
- Band: F
- PARKINGDetails of how and where vehicles can be parked, and any associated costs.Read more about parking in our glossary page.
- Yes
- GARDENA property has access to an outdoor space, which could be private or shared.
- Yes
- ACCESSIBILITYHow a property has been adapted to meet the needs of vulnerable or disabled individuals.Read more about accessibility in our glossary page.
- Ask agent
Carlton Close, Sutton Coldfield, B75 6BX
Add an important place to see how long it'd take to get there from our property listings.
__mins driving to your place
Get an instant, personalised result:
- Show sellers you’re serious
- Secure viewings faster with agents
- No impact on your credit score
Your mortgage
Notes
Staying secure when looking for property
Ensure you're up to date with our latest advice on how to avoid fraud or scams when looking for property online.
Visit our security centre to find out moreDisclaimer - Property reference 12545970. The information displayed about this property comprises a property advertisement. Rightmove.co.uk makes no warranty as to the accuracy or completeness of the advertisement or any linked or associated information, and Rightmove has no control over the content. This property advertisement does not constitute property particulars. The information is provided and maintained by Paul Carr, Walmley. Please contact the selling agent or developer directly to obtain any information which may be available under the terms of The Energy Performance of Buildings (Certificates and Inspections) (England and Wales) Regulations 2007 or the Home Report if in relation to a residential property in Scotland.
*This is the average speed from the provider with the fastest broadband package available at this postcode. The average speed displayed is based on the download speeds of at least 50% of customers at peak time (8pm to 10pm). Fibre/cable services at the postcode are subject to availability and may differ between properties within a postcode. Speeds can be affected by a range of technical and environmental factors. The speed at the property may be lower than that listed above. You can check the estimated speed and confirm availability to a property prior to purchasing on the broadband provider's website. Providers may increase charges. The information is provided and maintained by Decision Technologies Limited. **This is indicative only and based on a 2-person household with multiple devices and simultaneous usage. Broadband performance is affected by multiple factors including number of occupants and devices, simultaneous usage, router range etc. For more information speak to your broadband provider.
Map data ©OpenStreetMap contributors.







