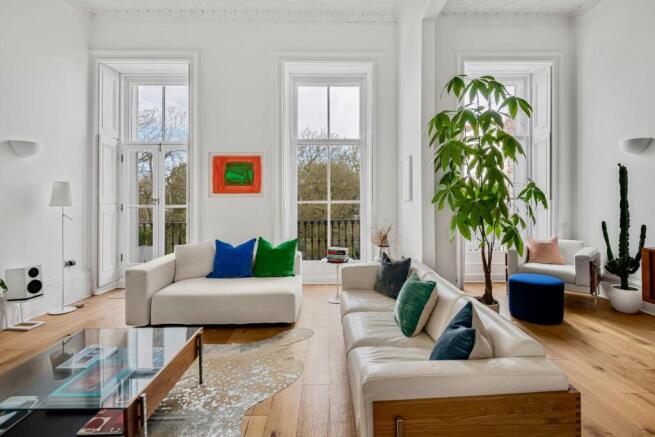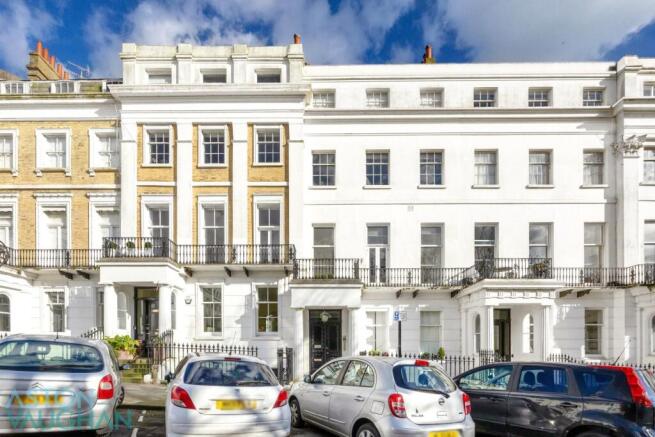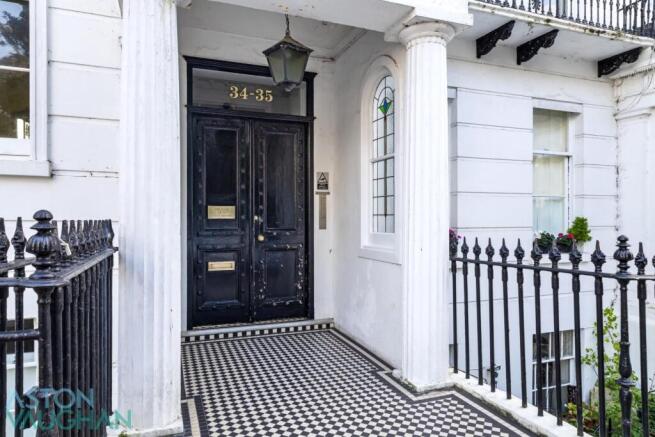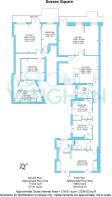
Sussex Square, Brighton

- PROPERTY TYPE
Apartment
- BEDROOMS
5
- BATHROOMS
3
- SIZE
2,335 sq ft
217 sq m
- TENUREDescribes how you own a property. There are different types of tenure - freehold, leasehold, and commonhold.Read more about tenure in our glossary page.
Freehold
Key features
- 2x exquisite, adjoining first-floor mansion flats on Brighton's Sussex Square
- To be purchased separately or together as a live/investment opportunity
- One 3-bedroom/2-bathroom apartment and one 2-bedroom/1-bathroom apartment
- Prestigious address in Kemp Town Village
- Renovated to exacting standards using the finest materials and craftsmanship
- West Facing with two balconies enjoying sea and garden views
- Resident access to communal gardens with tunnel to the beach
- Potential for long-term staying family member or dependent relative to live close, but with independence.
- A wealth of restored period features
- Close to Award-winning schools Roedean and Brighton College
Description
The square itself is unique within Brighton & Hove, with these apartments offering their own unique opportunity to buy and invest in two adjoining properties offering flexible use for home seekers, families, professionals and landlords alike. Purchasing both properties will allow new owners to live in one while letting the other to tenants to provide and additional income. Alternatively, the set up of two adjoining properties would allow for families with dependent relatives or long-term staying guests to live close by while maintaining their independence.
Each apartment is abundant with original period features, soaring ceilings, and French doors leading out to west facing balconies looking out over Regency gardens to the sea. The owners have renovated each apartment beautifully, being careful to maintain the original heritage of the building while bringing a contemporary and stylish aesthetic to each space.
North Flat
Extending to 1,560 sq. ft. internally this spectacular light-filled apartment has undergone extensive renovations and restorations of its many original features. As you enter the apartment through a private lobby, a feeling of tranquillity and escape from the outside world envelops you.
The expansive kitchen dining room has been sympathetically opened-up to create a versatile modern family living-space, perfect for entertaining. The kitchen has been configured with bespoke ?Leicht? units that surround a beautiful, sweeping island in rare French ?Bleue de Savoie? marble with breakfast bar seating. All the electrical kitchen units are by Neff and include a double cooker and combined microwave fan ovens, hot plate drawer unit, five ring induction hob, fridge, freezer, and dishwasher. The stainless-steel sink, by Blanco has been customised with a Quooker tap unit offering convenient boiling, carbonated and filtered water options.
In each room, multiple iron ?school? radiators have been fitted, in keeping with an earlier iteration of the building?s use, powered by a newly installed gas boiler.
Stepping out through glamorous doors to the balcony, conservation-approved Victorian chequerboard tiling has been laid harmoniously with the original design of the building?s front entrance patio and interior ground floor. Up here, you can see the sea, beckoning you down during summer or for cold water bathing at any time of year.
Ascending the staircase from the kitchen dining-room, a long, elegant hallway corridor leads past a well-appointed utility room and guest bathroom to two identical double bedrooms, one is currently configured as a home office and each benefit from ample fitted storage cupboards.
The principal bedroom has been opened to allow easterly sunlight to dapple through the room in the morning. Floor-to-ceiling fitted cupboards line each opposite wall and a sectioned-off dressing area has been created. The beautiful original panelled sash window has been recently restored, offering wonderful garden views across the South Downs and towards the Marina and Sea. The ensuite bathroom includes a rain shower, heated towel rail, mirrored cabinet with light, low-level WC and handbasin as well as ample fitted storage.
South Flat
With a lift to the first floor, this apartment offers easy access if needed. Stepping inside, the hallway is hushed and inviting, lined with high windows to bathe the space with light, most of which are leaded with beautiful painted glass in Art Nouveau style which also feature in other areas of the building.
Ahead, with a ceiling adorned by cornicing, a west window and French doors which soar to a breathtaking height, this elegant living room sweeps open to the glamorous balcony ? sitting side by side with Flat 5 so both apartments can socialise together if need be. This apartment also benefits from access to a communal rear garden as a peaceful retreat after a long day on the beach or in the city.
Offering, relaxed, one level living, there?s an easy flow to the design-led kitchen where a high-end finish includes streamlined, brush steel units delivering sophisticated storage, gleaming granite surfaces which look great but are also practical, steel panelling as splash backs and a choice of lighting level. Good to go, integrated appliances include a gas hob and electric oven beneath a hood, and there?s access to a useful loft area overhead.
Planned for privacy, both bedrooms are generous doubles which are not overlooked - and they don?t share a wall either. Light and airy, the first of the luxury bedrooms is at the front of the apartment. A restful retreat with a high ceiling and lush carpet, its large west window has views across the leafy enclosures which change with the seasons. Privately tucked away at the back, the principal bedroom is a dream come true, quiet and comfortable with the soothing proportions only Regency properties can deliver. Next door, the luxury bathroom has a sleek, spa-like finish complete with Brazilian slate tiling, a deep bathtub with a shower above it and Philippe Starck fittings.
Vendors? Comments:
?We have owned both apartments for many years, living in number five while number four has been a fantastic rental investment which gives a great return and is always popular due to the prestigious location, the size of both bedrooms and its elegant sitting room with balcony access. Flat five is a luxury home which we have spent a huge amount of time restoring back to its former glory with many contemporary additions. It is an amazing space for entertaining, but it is also incredibly peaceful when working from home. The square is beautiful and it?s hard to beat this historic setting by the sea. There is a great balance between being sociable in the gardens but also being able to relax in the last of the sunshine on the balcony.?
Education:
Primary: St Mark?s CofE, Queen?s Park Primary
Secondary: Varndean and Dorothy Stringer, Cardinal Newman RC
Private: Brighton College, Montessori School
Good to Know:
19th Century developer Thomas Kemp commissioned architect Amon Wilds and his building partner Charles Busby to design and build Sussex Square between 1823 and 1830. Inspired by the Nash developments in London, these magnificent homes offer some of the finest examples of Georgian architecture bearing Doric or Ionic porches and ironwork balconies, and every third house has pilasters, most of which have Corinthian capitals.
Sussex Square sits adjacent to the beach and is just a stroll from the fashionable Kemp Town Village which hosts the hospital and good schools including the award- winning Brighton College. The Marina is a few minutes away with a myriad of restaurants to choose from as well as cinemas, a health club and a glamorous casino. The law courts and Amex are also nearby and the South Downs, a park and 72 par golf course are just a short walk. It is also close to several bus routes serving the city centre, coast and Brighton Station, with its fast links to Gatwick and London and for those who need to commute by car, the A23 and A27 are both readily accessible- and there's no waiting list for permit zone H.
Brochures
Brochure 1Brochure- COUNCIL TAXA payment made to your local authority in order to pay for local services like schools, libraries, and refuse collection. The amount you pay depends on the value of the property.Read more about council Tax in our glossary page.
- Band: E
- PARKINGDetails of how and where vehicles can be parked, and any associated costs.Read more about parking in our glossary page.
- Ask agent
- GARDENA property has access to an outdoor space, which could be private or shared.
- Yes
- ACCESSIBILITYHow a property has been adapted to meet the needs of vulnerable or disabled individuals.Read more about accessibility in our glossary page.
- Ask agent
Sussex Square, Brighton
Add an important place to see how long it'd take to get there from our property listings.
__mins driving to your place
Explore area BETA
Brighton
Get to know this area with AI-generated guides about local green spaces, transport links, restaurants and more.
Get an instant, personalised result:
- Show sellers you’re serious
- Secure viewings faster with agents
- No impact on your credit score
Your mortgage
Notes
Staying secure when looking for property
Ensure you're up to date with our latest advice on how to avoid fraud or scams when looking for property online.
Visit our security centre to find out moreDisclaimer - Property reference 33780207. The information displayed about this property comprises a property advertisement. Rightmove.co.uk makes no warranty as to the accuracy or completeness of the advertisement or any linked or associated information, and Rightmove has no control over the content. This property advertisement does not constitute property particulars. The information is provided and maintained by Aston Vaughan, Brighton. Please contact the selling agent or developer directly to obtain any information which may be available under the terms of The Energy Performance of Buildings (Certificates and Inspections) (England and Wales) Regulations 2007 or the Home Report if in relation to a residential property in Scotland.
*This is the average speed from the provider with the fastest broadband package available at this postcode. The average speed displayed is based on the download speeds of at least 50% of customers at peak time (8pm to 10pm). Fibre/cable services at the postcode are subject to availability and may differ between properties within a postcode. Speeds can be affected by a range of technical and environmental factors. The speed at the property may be lower than that listed above. You can check the estimated speed and confirm availability to a property prior to purchasing on the broadband provider's website. Providers may increase charges. The information is provided and maintained by Decision Technologies Limited. **This is indicative only and based on a 2-person household with multiple devices and simultaneous usage. Broadband performance is affected by multiple factors including number of occupants and devices, simultaneous usage, router range etc. For more information speak to your broadband provider.
Map data ©OpenStreetMap contributors.





