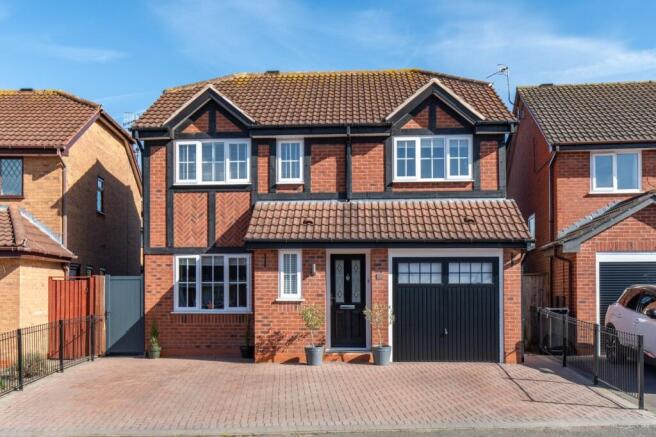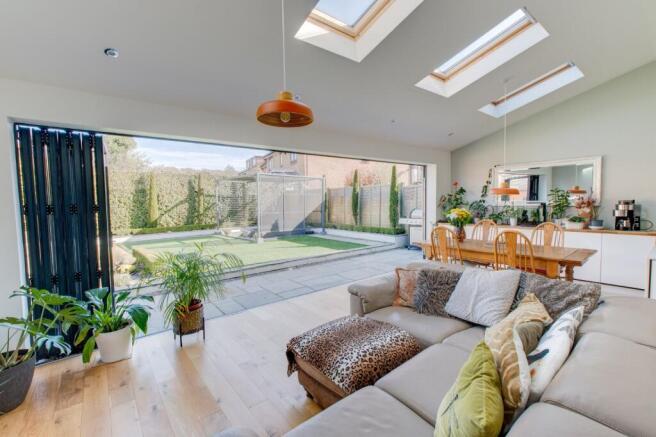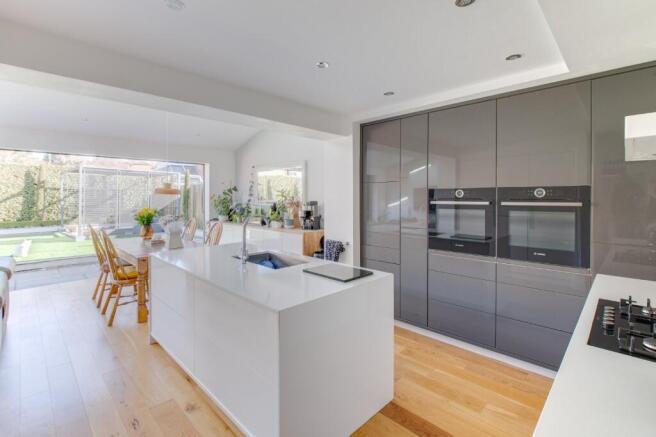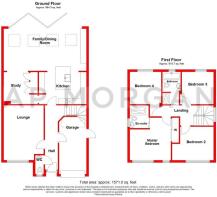
Cirencester Close, Bromsgrove, Worcestershire, B60

- PROPERTY TYPE
Detached
- BEDROOMS
4
- BATHROOMS
3
- SIZE
Ask agent
- TENUREDescribes how you own a property. There are different types of tenure - freehold, leasehold, and commonhold.Read more about tenure in our glossary page.
Freehold
Key features
- Impressive four bedroom detached family home
- Extensively refurbished & extended by the current owners
- Generous family/dining room extension
- Contemporary fitted kitchen
- Spacious lounge & separate study
- Family bathroom, ensuite & ground floor w/c
- Beautifully landscaped private rear garden
- Block paved driveway & garage
- Tesla Powerwall 3 and EV charge point
Description
The attractive property is approached via a block-paved driveway offering parking for three cars. Once inside, the beautifully presented interior briefly comprises: an entrance hallway with an integral door leading to the garage, which benefits from fitted power sockets and lighting; a spacious lounge (currently being used as an additional bedroom); and the showcase of the home—the impressive open-plan kitchen/dining/family room with a study area. The kitchen enjoys a comprehensive range of fitted storage, including an integrated larder fridge and freezer, built-in double ovens, a five-burner gas hob, a large inset sink, and a central island with a built-in dishwasher. The kitchen seamlessly flows into the large family/dining room extension, which features full-width bi-fold doors to extend the space into the garden during the summer months, four skylights, and a further bespoke fitted storage unit. Completing the ground floor layout is a useful study area, ideal as a home office.
Rising upstairs, the beautifully presented interior continues. The first-floor landing provides access to a master bedroom with built-in wardrobe storage and a modern en-suite shower room, complete with a walk-in rainfall shower. There are also three further good-sized bedrooms and a four-piece family bathroom suite featuring a bathtub and a separate shower enclosure.
Moving outside, the property benefits from a low-maintenance, landscaped rear garden, which includes a paved seating area, artificial lawn, filtered pond, sunken seating area with a metal pergola, planted borders with cypress trees and mature hedgerow to the rear, timber-fenced boundaries, and high-spec aluminium gates to either side for access to the front.
Further benefits include gas-fired central heating with designer radiators, a high-spec Tesla Powerwall 3 battery storage system with the opportunity to add solar, a mix of engineered wood, carpet, and Brazilian slate internal flooring, complete rewiring and replastering throughout, and access to superfast internet.
Located on the popular Parklands residential development, the home is within the catchment area of highly regarded schools and offers easy access to a variety of shops, supermarkets, and Bromsgrove town centre. The railway station is a short drive away, as are commuter routes to the M42 and M5 motorways.
No statement in these details is to be relied upon as representation of fact, and purchasers should satisfy themselves by inspection or otherwise as to the accuracy of the statements contained within. These details do not constitute any part of any offer or contract. AP Morgan and their employees and agents do not have any authority to give any warranty or representation whatsoever in respect of this property. These details and all statements herein are provided without any responsibility on the part of AP Morgan or the vendors. Equipment: AP Morgan has not tested the equipment or central heating system mentioned in these particulars and the purchasers are advised to satisfy themselves as to the working order and condition. Measurements: Great care is taken when measuring, but measurements should not be relied upon for ordering carpets, equipment, etc. The Laws of Copyright protect this material. AP Morgan is the Owner of the copyright. This property sheet forms part of our database and is protected by the database right and copyright laws. No unauthorised copying or distribution without permission..
Entrance Hall
Ground Floor w/c
Lounge
4.8 x 3.50 - Both max
Kitchen
2.81 x 4.15 - Both max
Study
2.81 x 2.98
Family/Dining Room
3.69 x 7.40
Garage
5.02 x 2.39
First Floor Landing
Master Bedroom
3.84 x 3.59 - Both max
En-suite
1.99 x 1.65
Bedroom Two
2.94 x 3.57 - Both max
Bedroom Three
2.95 x 2.93 - Both max
Bedroom Four
3.91 x 2.75 - Both max
Family Bathroom
2.84 x 1.70
Brochures
Particulars- COUNCIL TAXA payment made to your local authority in order to pay for local services like schools, libraries, and refuse collection. The amount you pay depends on the value of the property.Read more about council Tax in our glossary page.
- Band: E
- PARKINGDetails of how and where vehicles can be parked, and any associated costs.Read more about parking in our glossary page.
- Yes
- GARDENA property has access to an outdoor space, which could be private or shared.
- Yes
- ACCESSIBILITYHow a property has been adapted to meet the needs of vulnerable or disabled individuals.Read more about accessibility in our glossary page.
- Ask agent
Cirencester Close, Bromsgrove, Worcestershire, B60
Add an important place to see how long it'd take to get there from our property listings.
__mins driving to your place
Your mortgage
Notes
Staying secure when looking for property
Ensure you're up to date with our latest advice on how to avoid fraud or scams when looking for property online.
Visit our security centre to find out moreDisclaimer - Property reference BRM230623. The information displayed about this property comprises a property advertisement. Rightmove.co.uk makes no warranty as to the accuracy or completeness of the advertisement or any linked or associated information, and Rightmove has no control over the content. This property advertisement does not constitute property particulars. The information is provided and maintained by A P Morgan, Bromsgrove. Please contact the selling agent or developer directly to obtain any information which may be available under the terms of The Energy Performance of Buildings (Certificates and Inspections) (England and Wales) Regulations 2007 or the Home Report if in relation to a residential property in Scotland.
*This is the average speed from the provider with the fastest broadband package available at this postcode. The average speed displayed is based on the download speeds of at least 50% of customers at peak time (8pm to 10pm). Fibre/cable services at the postcode are subject to availability and may differ between properties within a postcode. Speeds can be affected by a range of technical and environmental factors. The speed at the property may be lower than that listed above. You can check the estimated speed and confirm availability to a property prior to purchasing on the broadband provider's website. Providers may increase charges. The information is provided and maintained by Decision Technologies Limited. **This is indicative only and based on a 2-person household with multiple devices and simultaneous usage. Broadband performance is affected by multiple factors including number of occupants and devices, simultaneous usage, router range etc. For more information speak to your broadband provider.
Map data ©OpenStreetMap contributors.






