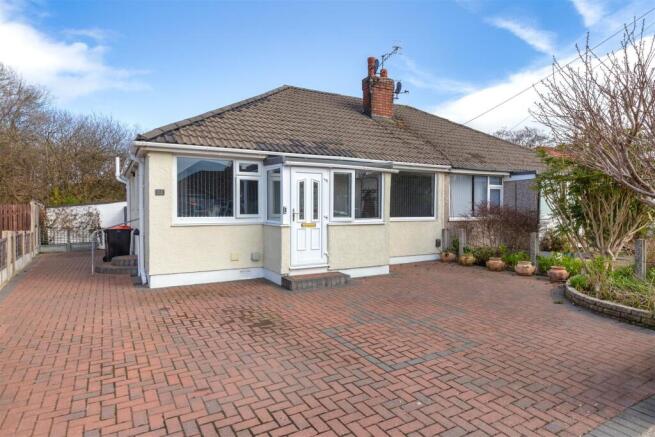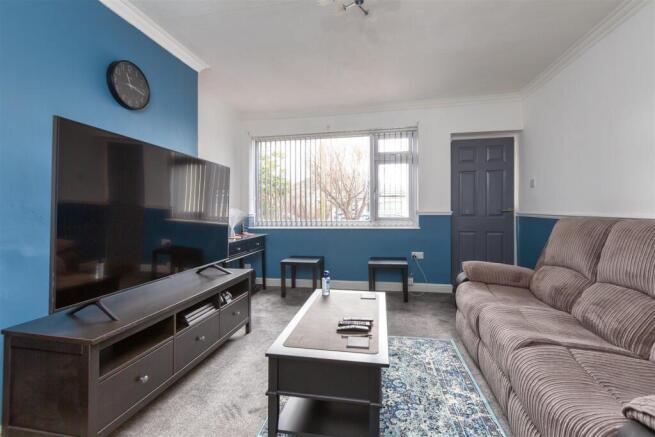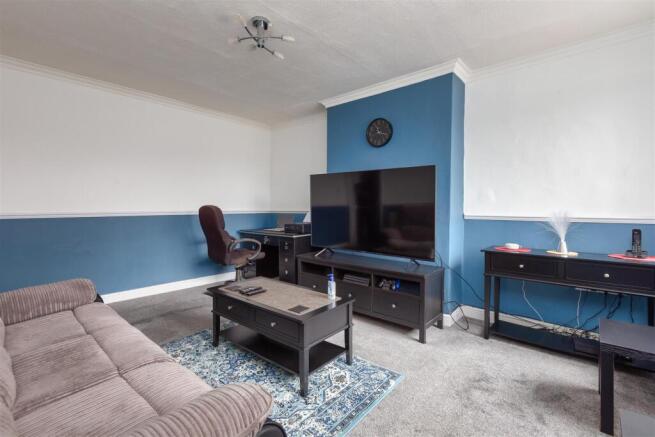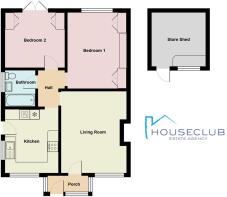
Wingate Avenue, Morecambe

- PROPERTY TYPE
Semi-Detached Bungalow
- BEDROOMS
2
- BATHROOMS
1
- SIZE
678 sq ft
63 sq m
- TENUREDescribes how you own a property. There are different types of tenure - freehold, leasehold, and commonhold.Read more about tenure in our glossary page.
Freehold
Description
Conveniently located, you have easy access to nearby shops, pubs and green spaces. Transport links take you to Morecambe, Lancaster and Heysham, great for those who travel for work, with a nearby cycle track running behind the property allowing you to skip the traffic. It's a great base for couples, small families and retirees, to make the most of the coastal location and the plethora of attractions and amenities it has to offer.
The bungalow is offered with no onward chain, with furniture to be gifted to the buyer, should they want it, making it easy to settle into your new home and begin your new chapter. With spacious living areas and two double bedrooms, serviced by a three piece bathroom, it's a well-designed and comfortable property. A driveway to the front offers off-road parking for cars and campervans, with a well-proportioned rear garden and powered shed offering a versatile space to relax, work and enjoy.
Contact us today to book a viewing at this move in ready, contemporary home!
Porch - 2.27 x 0.90 (7'5" x 2'11") - A good size front porch offers space for outdoor shoes and clothing to keep the home clean and clutter-free. With tri-aspect double glazed windows and fitted Venetian blinds, it's a bright, welcoming entrance to the property.
Living Room - 4.60 x 3.68 (15'1" x 12'0") - An inviting living room greets you as you enter the home, with stylish two-tone painted walls and a grey carpet. A large double glazed window on the front aspect fills the room with natural light, with fitted vertical blinds for privacy in the evening. A single panel radiator sits along the internal wall, with space on the carpeted floor for two sofas, coffee table and display units. Alcoves either side of the chimney breast offer additional storage space, with seven double sockets, including one USB socket, around the room offering flexibility in its configuration. A great space for hosting friends and family, and relaxing in the evenings.
Kitchen - 3.57 x 2.99 (11'8" x 9'9") - A modern Wren fitted kitchen sits at the front of the property, with dual aspect double glazed windows providing daylight. LED flush ceiling lights and LED undercounter lighting allow you to control the lighting levels and colour in the evenings, adding a sleek, contemporary feel. The integrated appliances include a Neff four ring induction hob, Neff self-cleaning oven, Neff combi microwave, Neff dishwasher, Zanussi fridge freezer, Zanussi washing machine, CDA tumble dryer and a CDA extractor fan. There is plenty of space for food preparation and storage with over and under counter cabinetry including smart storage cupboards with kidney shelving and a bin store. A double height larder cupboard helps keep the kitchen clear and organised, with an additional cupboard housing the boiler for the property. Sockets around the room, including a USB double socket, are great for countertop appliances such as air fryers and blenders. A low level vent beneath the oven houses a two speed heating and cooling unit so you can control the temperature of the room. An external door leads to the driveway at the side of the house. Fitted in 2019 the kitchen is under a 10 year warranty so you can rest assured it will remain stylish and functional for years to come.
Hallway - 2.02 x 1.53 (6'7" x 5'0") - The inner hall features a a fitted Hammonds storage cupboard with a fitted socket making it the ideal space to charge household gadgets and store away clutter. With white painted walls and a grey carpet tying it to the rest of the house, it's a bright central space connecting the home. A large loft hatch has been installed by the current owner, with a fitted ladder making it easy to access the large attic space.
Bathroom - 2.04 x 1.70 (6'8" x 5'6") - A three piece bathroom services the property, featuring a modern bathtub with overhead shower, low flush toilet and contemporary pedestal sink. A frosted double glazed window on the side aspect provides natural light, with LED spotlights for evening use. A vinyl tile effect floor and wall-mounted heated towel rail complete the warm, welcoming bathroom.
Bedroom 1 - 4.05 x 3.34 (13'3" x 10'11") - A well-proportioned double bedroom at the rear of the property boasts a large double glazed window which looks out to the garden, with vertical fitted blinds for the evening. A single panel radiator sits below the window above the plush grey carpeted floor that matches the rest of the home. Large fitted Hammonds wardrobes and drawer units, fitted in 2020, fill one wall of the bedroom offering an abundance of storage plus room for a TV at the foot of the sleeping space. Four double sockets around the room, two with USB charging ports, and a TV aerial socket make this a versatile space that you can design to meet your needs,
Bedroom 2 - 3.36 x 3.09 (11'0" x 10'1") - A carpeted double bedroom at the rear of the house can also be utilised as a second reception room or hobby room based on your needs. Two fitted Hammonds wardrobes, with hanging space, shelves and drawers, offer well-designed storage space to keep the sleek minimal feel of the home. French doors with bespoke fitted blinds leads out to the rear garden and provide plenty of natural light into this versatile room. Sockets around the room, including a USB double socket, a double panel radiator and a central ceiling light complete the space.
Attic - Accessed by a large hatch from the central hallway, and featuring a fitted loft ladder, fluorescent lighting and partial boarding, it is a great space for long term storage with potential for future conversion.
Rear Garden - A well-proportioned, low maintenance paved rear garden offers space for seating so you can enjoy the warmer weather with friends and family. Raised beds at the rear of the garden offer planting space, with a side gate offering access to the driveway at the side of the house. A large powered workshop shed sits off the garden great for fans of DIY and outside storage, with an external socket on the side. A remote controlled security light on the rear of the property makes it easy to enter the garden in the evenings.
Workshop / Shed - 3.04 x 3.02 (9'11" x 9'10") - A large workshop shed features power, lighting and a worktop, making it a great space for lovers of DIY, gardeners and storage. A side access door leads into the garden, with two windows providing natural light over the workspace. With its own consumer unit and an armoured cable running from the house, its a great useable space that you can tailor to your needs.
Exterior - A large block paved driveway spans the front of the property, with a solid wall separating it from the street. Raised planting beds offer kerb appeal with established trees and shrubs adding greenery to the frontage. An external double socket provides power to the front of the house, with an internal switch allowing you to cut the power for added security.
Additional Information - Offered with no onward chain.
Freehold. Council Tax Band B.
Full electrical rewire 2019.
Furniture up for negotiation.
Brochures
Wingate Avenue, MorecambeBrochure- COUNCIL TAXA payment made to your local authority in order to pay for local services like schools, libraries, and refuse collection. The amount you pay depends on the value of the property.Read more about council Tax in our glossary page.
- Band: B
- PARKINGDetails of how and where vehicles can be parked, and any associated costs.Read more about parking in our glossary page.
- Yes
- GARDENA property has access to an outdoor space, which could be private or shared.
- Yes
- ACCESSIBILITYHow a property has been adapted to meet the needs of vulnerable or disabled individuals.Read more about accessibility in our glossary page.
- Ask agent
Wingate Avenue, Morecambe
Add an important place to see how long it'd take to get there from our property listings.
__mins driving to your place
Get an instant, personalised result:
- Show sellers you’re serious
- Secure viewings faster with agents
- No impact on your credit score
Your mortgage
Notes
Staying secure when looking for property
Ensure you're up to date with our latest advice on how to avoid fraud or scams when looking for property online.
Visit our security centre to find out moreDisclaimer - Property reference 33780460. The information displayed about this property comprises a property advertisement. Rightmove.co.uk makes no warranty as to the accuracy or completeness of the advertisement or any linked or associated information, and Rightmove has no control over the content. This property advertisement does not constitute property particulars. The information is provided and maintained by Houseclub, Lancaster. Please contact the selling agent or developer directly to obtain any information which may be available under the terms of The Energy Performance of Buildings (Certificates and Inspections) (England and Wales) Regulations 2007 or the Home Report if in relation to a residential property in Scotland.
*This is the average speed from the provider with the fastest broadband package available at this postcode. The average speed displayed is based on the download speeds of at least 50% of customers at peak time (8pm to 10pm). Fibre/cable services at the postcode are subject to availability and may differ between properties within a postcode. Speeds can be affected by a range of technical and environmental factors. The speed at the property may be lower than that listed above. You can check the estimated speed and confirm availability to a property prior to purchasing on the broadband provider's website. Providers may increase charges. The information is provided and maintained by Decision Technologies Limited. **This is indicative only and based on a 2-person household with multiple devices and simultaneous usage. Broadband performance is affected by multiple factors including number of occupants and devices, simultaneous usage, router range etc. For more information speak to your broadband provider.
Map data ©OpenStreetMap contributors.





