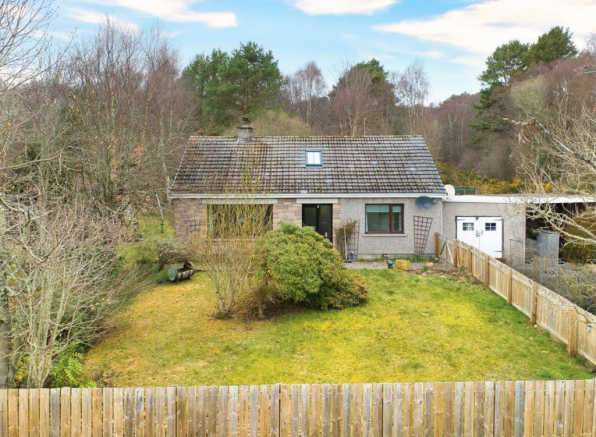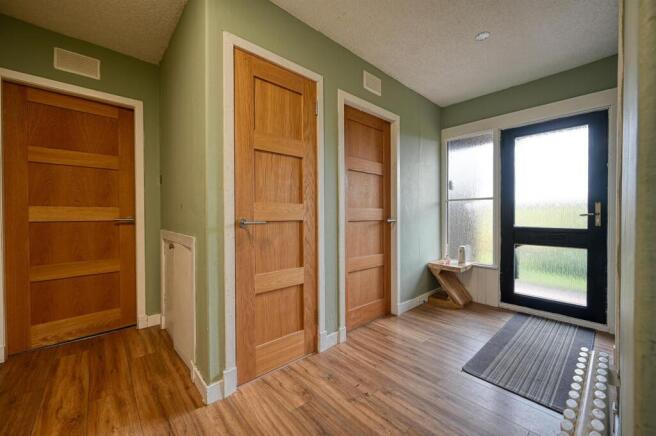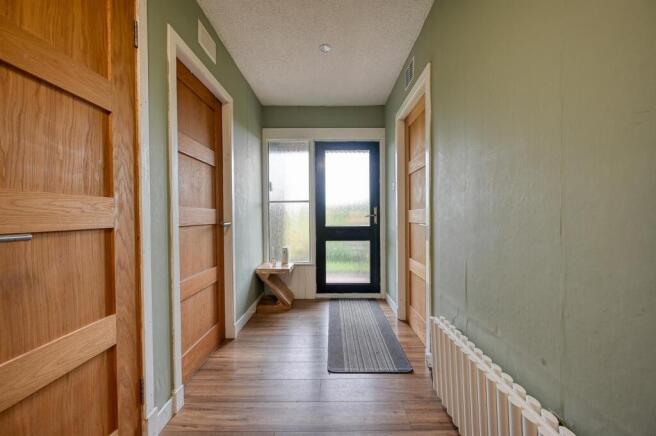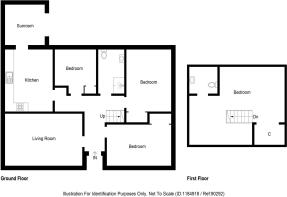Ruisaurie, Beauly

- PROPERTY TYPE
House
- BEDROOMS
4
- BATHROOMS
1
- SIZE
Ask agent
- TENUREDescribes how you own a property. There are different types of tenure - freehold, leasehold, and commonhold.Read more about tenure in our glossary page.
Freehold
Key features
- STUNNING VIEWS OVER OPEN COUNTYSIDE AND THE BEAULY FIRTH
- FOUR BEDROOMS ONE WITH ENSUITE WC
- SPACIOUS LOUNGE WITH WOOD BURNING STOVE
- IDEAL FAMILY HOME
- LARGE GARAGE AND CARPORT IDEAL FOR CARAVAN OR MOTORHOME
- REAR GARDEN OVERLOOKING WOODLAND
- KITCHEN WITH SPACE FOR DINING TABLE
- SUNROOM TO REAR
- EPC BAND D
- TO MAKE THIS YOUR NEXT HOME SWEET HOME PLEASE CONTACT ROSS TODAY
Description
Full Description - Stunning Four-Bedroom Detached Home with Breathtaking Countryside Views in Beauly
Nestled on the peaceful outskirts of Beauly, this spacious four-bedroom detached property offers the perfect blend of tranquility and modern living. Surrounded by rolling hills and with awe-inspiring views towards the open countryside and the Beauly Firth, this charming home provides a serene retreat while still being within easy reach of local amenities and transport links.
With generous living spaces and large windows designed to make the most of the stunning vistas, this home boasts a light-filled interior with stylish finishes throughout. The well-appointed kitchen/ diner, welcoming lounge with feature log burning stove are perfect for both family life and entertaining guests. Each of the four bedrooms is beautifully proportioned, with the master suite featuring a private wc and lovely views of the surrounding landscape.
Outside, the property is set within a good sized garden, ideal for gardening, or simply relaxing while soaking in the scenic beauty. Whether you're watching the sun set over the Beauly Firth or enjoying the tranquility of the countryside, this home offers a peaceful escape from the everyday hustle and bustle.
Perfect for those looking for a rural retreat without compromising on convenience, this exceptional property is truly a must-see. Don’t miss the chance to call this spectacular home your own.
Location - Rusaurie is a scattered rural community located midway between the popular Highland villages of Beauly and Muir of Ord both a short drive away. Beauly is famous for splendid floral displays and awards as well as it's wide range of amenities including shops, hotels and coffee shops and bespoke retail outlets. Muir of Ord provides shops, a doctors surgery and local butchers. Hotels are available locally with an 18 hole golf course available on the outskirts of the village. The Glen Ord Distillery Visitor Centre which was founded in 1838 is also within easy reach and open all year round offering guided tours and sampling. Education is available at Beauly Primary School while secondary pupils would attend Charleston Academy and are transported daily by bus. A commuter train travels to Inverness and Dingwall giving access to the wider facilities and amenities available in both places.
Directions - From Inverness follow the signs for the A862 to the Beauly bridge. Turn left when you go over the bridge and follow the signposted for Aigas. As you go up the hill take the second on the right Follow the road and continue up the hill until your reach the crossroads. Turn left and the house is located along the road on the right hand side.
Additional Details - Council Tax Band D
EPC Band D
Double Glazed Throughout
Oil Central Heating
Home Report Available By Contacting:
Entry Is By Mutual Agreement
Viewing By Appointment Through Home Sweet Home on
Any offers should be submitted in Scottish legal form to
These particulars, whilst believed to be correct do not and cannot form part of any contract. The measurements have been taken using a sonic tape measure and therefore are for guidance only.
Entrance Hall - 4.71 x 3.85 (15'5" x 12'7") -
Lounge - 5.30 x 3.50 (17'4" x 11'5") -
Kitchen Breakfast Room - 3.48 x 3.27 (11'5" x 10'8") -
Bedroom One - 4.34 x 2.71 (14'2" x 8'10" ) -
Bedroom Two - 4.16 x 2.99 (13'7" x 9'9") -
Bedroom Three - 2.99 x 2.71 (9'9" x 8'10" ) -
Stairs To Upper Bedroom -
Bedroom Four - 6.45 x 4.90 (21'1" x 16'0") -
Wc - 1.84 x 1.70 (6'0" x 5'6") -
Garage - 8.67 x 4.15 (28'5" x 13'7") -
Carport - 8.64 x 4.93 (28'4" x 16'2") -
Brochures
Ruisaurie, BeaulyBrochure- COUNCIL TAXA payment made to your local authority in order to pay for local services like schools, libraries, and refuse collection. The amount you pay depends on the value of the property.Read more about council Tax in our glossary page.
- Band: D
- PARKINGDetails of how and where vehicles can be parked, and any associated costs.Read more about parking in our glossary page.
- Yes
- GARDENA property has access to an outdoor space, which could be private or shared.
- Yes
- ACCESSIBILITYHow a property has been adapted to meet the needs of vulnerable or disabled individuals.Read more about accessibility in our glossary page.
- Ask agent
Ruisaurie, Beauly
Add an important place to see how long it'd take to get there from our property listings.
__mins driving to your place
Your mortgage
Notes
Staying secure when looking for property
Ensure you're up to date with our latest advice on how to avoid fraud or scams when looking for property online.
Visit our security centre to find out moreDisclaimer - Property reference 33780643. The information displayed about this property comprises a property advertisement. Rightmove.co.uk makes no warranty as to the accuracy or completeness of the advertisement or any linked or associated information, and Rightmove has no control over the content. This property advertisement does not constitute property particulars. The information is provided and maintained by Home Sweet Home, Inverness. Please contact the selling agent or developer directly to obtain any information which may be available under the terms of The Energy Performance of Buildings (Certificates and Inspections) (England and Wales) Regulations 2007 or the Home Report if in relation to a residential property in Scotland.
*This is the average speed from the provider with the fastest broadband package available at this postcode. The average speed displayed is based on the download speeds of at least 50% of customers at peak time (8pm to 10pm). Fibre/cable services at the postcode are subject to availability and may differ between properties within a postcode. Speeds can be affected by a range of technical and environmental factors. The speed at the property may be lower than that listed above. You can check the estimated speed and confirm availability to a property prior to purchasing on the broadband provider's website. Providers may increase charges. The information is provided and maintained by Decision Technologies Limited. **This is indicative only and based on a 2-person household with multiple devices and simultaneous usage. Broadband performance is affected by multiple factors including number of occupants and devices, simultaneous usage, router range etc. For more information speak to your broadband provider.
Map data ©OpenStreetMap contributors.





