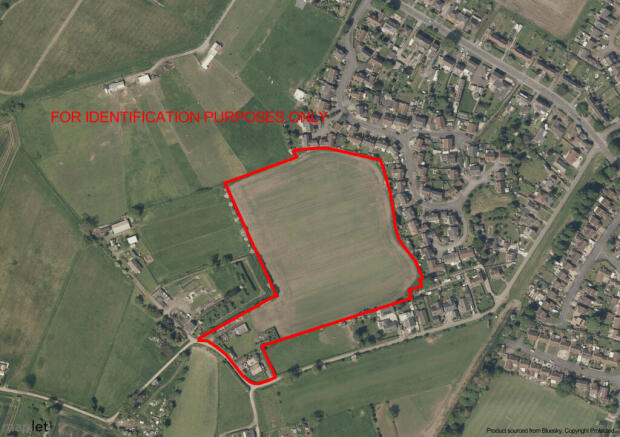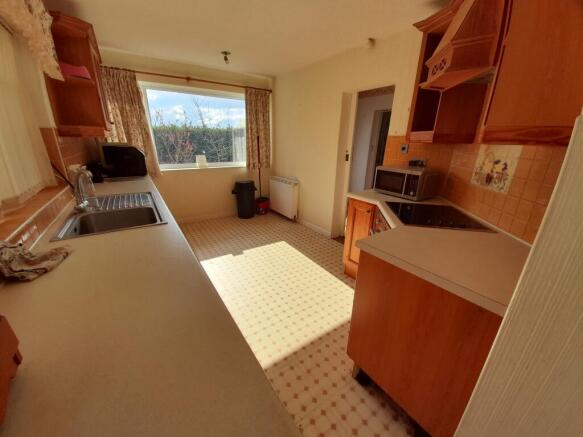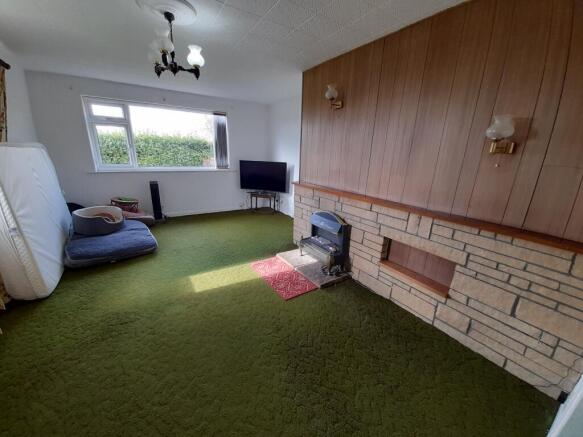54 Field Lane, Morton, Gainsborough, Lincolnshire DN21 3BY

- PROPERTY TYPE
Detached Bungalow
- BEDROOMS
2
- SIZE
Ask agent
- TENUREDescribes how you own a property. There are different types of tenure - freehold, leasehold, and commonhold.Read more about tenure in our glossary page.
Freehold
Description
*ONLINE Unconditional Auction Opening 23rd June 2025*
To register for the legal pack and bidding, please visit our website: auctionhouse.co.uk/lincolnshire
Situation:
This 7.54 acre plot is situated on Field Lane, Morton and is well positioned in this highly regarded Lincolnshire village to the North of Gainsborough town centre.
Gainsborough offers a wide range of facilities and amenities, and the City of Lincoln and the towns Scunthorpe, Doncaster and Retford are all easily accessible.
Description:
A rare opportunity to acquire approximately 7.54 acres and a detached bungalow in a highly desirable location within rural Lincolnshire. We believe the property has significant development potential within this popular village to the north of Gainsborough.
The bungalow itself offers scope for modernisation and benefits from well-proportioned accommodation throughout. The roof space may lend itself to conversion to loft room(s) and is currently used for storage with access via a loft hatch located in the hallway.
Accommodation Front entrance door into:
Entrance hallway:
With wooden flooring, storage heater and storage cupboard housing the hot water tank. Door to
Breakfasting Kitchen: 8’10 x 16’1 maximum
uPVC double glazed window to the front elevation, timber and glazed window to the side elevation, storage heater, range of fitted floor and wall units, complementary rolled edged work surface with stainless steel sink and drainer unit, integrated four ring electric hob with electric oven under and extractor over, integrated fridge, integrated freezer, tiled splash backs.
Sitting Room: 17’3 x 12’10 maximum
With uPVC double glazed windows to front and side elevation, storage heater, ornate fire surround with tiled hearth.
Bedroom one: 13’2 x 12’1
uPVC double glazed window to the side elevation, range of fitted wardrobes and storage heater.
Bedroom two: 10’1 x 12’1
uPVC double glazed window to the rear elevation, storage heater.
Family Bathroom:
With suite comprising low level flush w.c., pedestal wash hand basin, panelled bath with electric shower over, fully tiled walls, storage heater, uPVC double glazed opaque glass window to the side elevation.
Conservatory/Utility Room:
With space for tumble dryer and built in storage units throughout.
Detached purpose built Garage/Studio unit Garage Measurements: 21’ x 18’ Approx.
Studio Unit Measurements: 14’ x 18’ Approx.
Total external measurements for the whole building: 35’ x 18’ Approx.
The studio area of this dual purpose building would make an ideal office or study for anyone who works from home. The studio area was previously used as a home therapy room and includes its own side door, electricity supply, lighting and water supply plus a fitted sink/wash basin.
The garage area also has its own electricity supply and consumer board. This garage includes a garage door suitable for larger family vehicles and includes its own separate side door.
The garage space has potential for use as a garage/workshop or conversion to a home gymnasium. This garage/studio unit has a traditional apex roof which offers the possibility of additional storage in the roof space
Externally The iron gated driveway to the property has parking for several vehicles. There is also access to the garage block from Field Lane, separate from the main driveway and with additional off-road parking for another two vehicles. A secondary site access to the property further north on Field Lane provides access for larger farm vehicles and additional parking space. The wide secondary site entrance also provides direct access to the 7.54 acre plot and would be suitable for delivery of building materials, skips etc.
The property is also surrounded by mature and well maintained gardens, Loral hedges, a patio, well stocked borders, a large grassed area and an established orchard with both apple and pear trees. There is also a fenced-off section of land next to the orchard previously used as a vegetable patch which includes a greenhouse.
Additional External Buildings: To the north of the site are a range of former agricultural storage buildings, along with access to an additional piece of former paddock land.
The former barn structure (external measurement: 26’ x 40’ approx.) has 3 even sized compartments with a running water supply located next to the barn. The former barn has potential for use as horse stables or possibly a barn conversion subject to the relevant planning permissions. An electrical distribution transformer mounted on a pole is also located next to the barn which could provide an electricity supply for any future redevelopment work.
Located next to the barn structure is a late 1800s detached cottage (external measurement: 13’ x 36’ approx.) which may be suitable for restoration or redevelopment.
Also located in the barn area are various plots of hard standing concrete (former piggery) which could be used for additional off-road parking or redevelopment subject to the relevant permissions being obtained.
Tenure: Freehold
EPC Rating: F
Administration Fee: £1800 inc VAT payable on exchange of contracts.
Buyer's Premium Fee: 1.2% inc VAT of the purchase price, payable on exchange of contracts.
Disbursements: Please see the legal pack for any disbursements listed that may become payable by the purchaser on completion.
- COUNCIL TAXA payment made to your local authority in order to pay for local services like schools, libraries, and refuse collection. The amount you pay depends on the value of the property.Read more about council Tax in our glossary page.
- Band: C
- PARKINGDetails of how and where vehicles can be parked, and any associated costs.Read more about parking in our glossary page.
- Yes
- GARDENA property has access to an outdoor space, which could be private or shared.
- Yes
- ACCESSIBILITYHow a property has been adapted to meet the needs of vulnerable or disabled individuals.Read more about accessibility in our glossary page.
- Ask agent
Energy performance certificate - ask agent
54 Field Lane, Morton, Gainsborough, Lincolnshire DN21 3BY
Add an important place to see how long it'd take to get there from our property listings.
__mins driving to your place
Get an instant, personalised result:
- Show sellers you’re serious
- Secure viewings faster with agents
- No impact on your credit score
Your mortgage
Notes
Staying secure when looking for property
Ensure you're up to date with our latest advice on how to avoid fraud or scams when looking for property online.
Visit our security centre to find out moreDisclaimer - Property reference 202503181451sq_j8bo. The information displayed about this property comprises a property advertisement. Rightmove.co.uk makes no warranty as to the accuracy or completeness of the advertisement or any linked or associated information, and Rightmove has no control over the content. This property advertisement does not constitute property particulars. The information is provided and maintained by Auction House, Lincolnshire. Please contact the selling agent or developer directly to obtain any information which may be available under the terms of The Energy Performance of Buildings (Certificates and Inspections) (England and Wales) Regulations 2007 or the Home Report if in relation to a residential property in Scotland.
Auction Fees: The purchase of this property may include associated fees not listed here, as it is to be sold via auction. To find out more about the fees associated with this property please call Auction House, Lincolnshire on 01427 800574.
*Guide Price: An indication of a seller's minimum expectation at auction and given as a “Guide Price” or a range of “Guide Prices”. This is not necessarily the figure a property will sell for and is subject to change prior to the auction.
Reserve Price: Each auction property will be subject to a “Reserve Price” below which the property cannot be sold at auction. Normally the “Reserve Price” will be set within the range of “Guide Prices” or no more than 10% above a single “Guide Price.”
*This is the average speed from the provider with the fastest broadband package available at this postcode. The average speed displayed is based on the download speeds of at least 50% of customers at peak time (8pm to 10pm). Fibre/cable services at the postcode are subject to availability and may differ between properties within a postcode. Speeds can be affected by a range of technical and environmental factors. The speed at the property may be lower than that listed above. You can check the estimated speed and confirm availability to a property prior to purchasing on the broadband provider's website. Providers may increase charges. The information is provided and maintained by Decision Technologies Limited. **This is indicative only and based on a 2-person household with multiple devices and simultaneous usage. Broadband performance is affected by multiple factors including number of occupants and devices, simultaneous usage, router range etc. For more information speak to your broadband provider.
Map data ©OpenStreetMap contributors.



