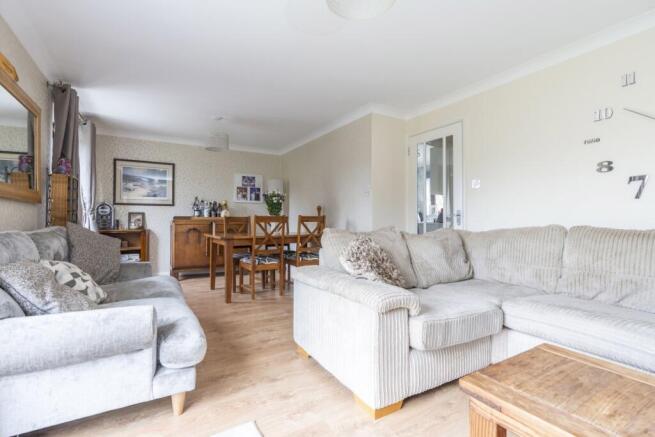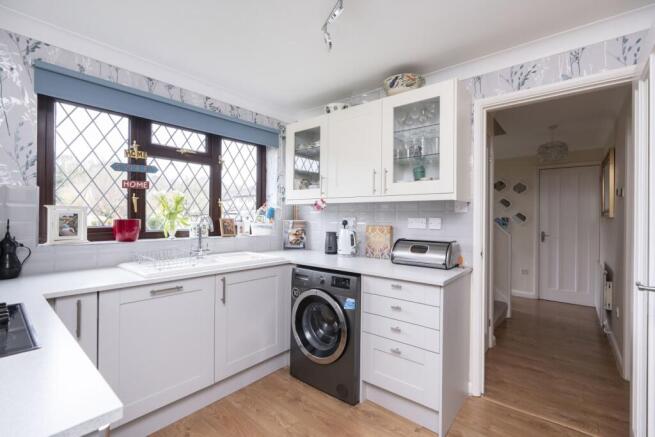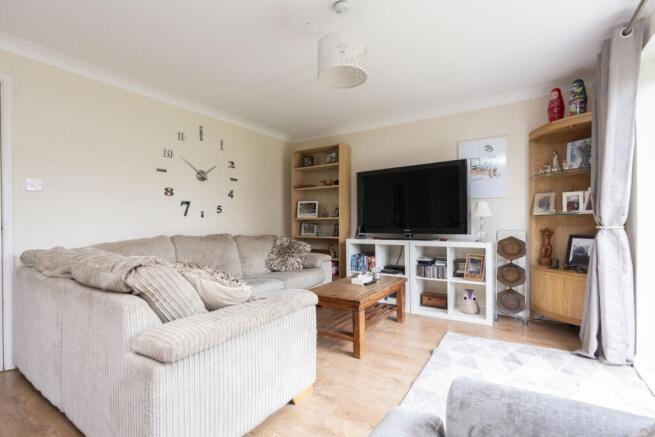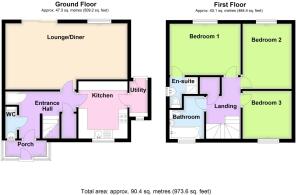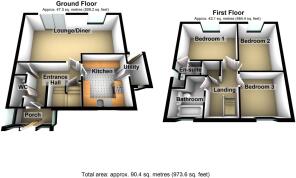Carisbrook Court, Peterborough, PE3 6SJ

- PROPERTY TYPE
Detached
- BEDROOMS
3
- BATHROOMS
2
- SIZE
Ask agent
- TENUREDescribes how you own a property. There are different types of tenure - freehold, leasehold, and commonhold.Read more about tenure in our glossary page.
Freehold
Key features
- Beautifully maintained 3-bedroom detached home
- Spacious lounge/dining room spanning the width of the property
- Modern refitted kitchen with integrated homeworking space (2021)
- New combi-boiler (2019) and NEST-controlled heating
- En-suite shower room and family bathroom upstairs, and separate ground-floor WC
- Private, enclosed garden with gated side access
- Single garage and parking for multiple vehicles
- Potential for extension above the garage, to the rear, or side (subject to planning)
- Cul-de-sac location in the sought-after village of Longthorpe
- Excellent transport links, with easy access to the A1 and Peterborough train station
Description
We are delighted to present this beautifully maintained 3-bedroom detached house, nestled in the sought-after area of Longthorpe, Peterborough. Situated in a peaceful and quiet cul-de-sac, this charming family home offers both comfort and convenience, with an abundance of space, a private garden, and room to grow.
Upon entering the property, you are welcomed by a spacious hallway with ample storage, providing plenty of room for coats and shoes. The property also benefits from front and rear covered lobbies for added convenience. The stylish lounge/dining room stretches the width of the property, creating a spacious open-plan living area perfect for both relaxing and entertaining. Patio doors lead out to the rear garden, offering a seamless flow from indoors to outdoors.
The kitchen was beautifully refitted in 2021, creating a modern, functional space with an integrated homeworking area—perfect for those who need a dedicated office space. The recent upgrades, including the new kitchen and energy-efficient improvements such as the NEST-controlled heating and the new combi-boiler fitted in 2019, have contributed to a significant improvement in the property's energy efficiency, resulting in an upgrade from a D to a C rating on the EPC. This ensures the home is not only stylish but also more energy-efficient, reducing both costs and environmental impact..
The first floor features three well-proportioned bedrooms, with bedroom 1 benefiting from an en-suite shower room. Both the en-suite and the family bathroom are bright and modern spaces, offering stylish finishes and equipped with underfloor heating for added comfort. The layout on this floor is both practical and functional, making it an ideal space for a growing family. For added convenience, there is also an extra WC located downstairs, ensuring the whole family's needs are met with ease.
Outside, the property boasts a single garage and parking for two vehicles, with additional parking potential at the front of the house. The additional land to the side can be used for extra parking, offering even more flexibility for family and guests. This space also presents the exciting potential to extend the garden space or the property to the side. Expansion above the garage or to the rear of the property is also a possibility, planning permitting. Not overlooked, the garden provides a quiet retreat. Enclosed and well-established, it provides a peaceful environment to relax with family and friends. With gated access at the side, the garden offers both privacy and security, making it an ideal spot for outdoor activities, dining, or simply enjoying the tranquil surroundings.
Longthorpe village, ideally located just a mile from the city center, provides easy access to full amenities while maintaining its peaceful charm. For commuters, the taxi fare to and from the train station is often cheaper than the station parking fee, adding to the convenience. The village boasts a variety of local attractions, including a post office/convenience store, tennis and bowls clubs, and three excellent pubs/restaurants, all within walking distance.
Families will appreciate the proximity to well-regarded schools, such as The Peterborough School, Kings School, Jack Hunt School, as well as the village primary and pre-school. The village also offers easy walking access to scenic local areas, including Ferry Meadows, the Nene Valley Railway, the rowing lake/club, Longthorpe Ancient Ponds, Longthorpe Bluebell Wood, and Thorpe Hall fields—perfect for dog walkers. Fitness enthusiasts can enjoy the nearby David Lloyd fitness and tennis club.
Don't miss the opportunity to make this wonderful home yours! For further details or to arrange a viewing, please don't hesitate to get in touch.
Freehold / Council Tax band C / EPC rating C / Gas central heating & double glazed throughout.
Front Porch
An enclosed lobby leads into the entrance hall, providing a practical space for coats and shoes.
Entrance Hall
The entrance hall, accessed via the front porch, provides access to the lounge/dining room, kitchen, downstairs cloakroom, and storage cupboard. Stairs lead to the first floor.
Lounge Diner
6.75m x 3.66m - 22'2" x 12'0"
The lounge/dining room, an open-plan living space, spans the width of the property. Patio doors lead outside to a private patio and garden.
Kitchen
3.16m x 2.71m - 10'4" x 8'11"
The kitchen, refitted in 2021 and recently redecorated, features an integrated workspace and is equipped with two ovens, a 4-ring hob, an integrated dishwasher, a wine cooler, and an integrated fridge/freezer, along with an additional freezer and a condiment drawer.
Downstairs Cloakroom
The downstairs cloakroom, accessible via the entrance hall, includes a toilet and a handwash basin.
Utility Room
1.95m x 1.02m - 6'5" x 3'4"
The rear lobby, a functional utility space accessible via the kitchen, leads out to the rear of the property through an external door.
First Floor Landing
The landing provides access to all three bedrooms, the family bathroom, a substantial airing cupboard, and hatch to access loft storage space.
Bedroom 1
3.93m x 2.84m - 12'11" x 9'4"
Bedroom 1 is a spacious room overlooking the property's established back garden, offering a peaceful space to relax and unwind after a busy day..
Ensuite Shower Room
1.57m x 0.93m - 5'2" x 3'1"
The modern en-suite to bedroom 1 features a shower, handwash basin, and toilet, along with heated flooring for added comfort.
Bedroom 2
3.71m x 2.71m - 12'2" x 8'11"
Bedroom 2 overlooks the property's back garden.
Bedroom 3
2.71m x 2.65m - 8'11" x 8'8"
Bedroom 3 overlooks the front of the property.
Family Bathroom
2.38m x 1.92m - 7'10" x 6'4"
The modern family bathroom features a bath with an overhead shower, toilet, and handwash basin, along with underfloor heating for added comfort.
Garden
The garden is a private, enclosed space with gated access at the side for added privacy and security. The piece of land to the side provides the potential to extend the garden or property, subject to planning.
Garage & Parking
The property features a single garage and parking for two vehicles on the driveway. The piece of land to the side allows extra parking when needed. There is also potential for additional parking to the front of the property, and extending above the garage, subject to planning.
- COUNCIL TAXA payment made to your local authority in order to pay for local services like schools, libraries, and refuse collection. The amount you pay depends on the value of the property.Read more about council Tax in our glossary page.
- Band: C
- PARKINGDetails of how and where vehicles can be parked, and any associated costs.Read more about parking in our glossary page.
- Yes
- GARDENA property has access to an outdoor space, which could be private or shared.
- Yes
- ACCESSIBILITYHow a property has been adapted to meet the needs of vulnerable or disabled individuals.Read more about accessibility in our glossary page.
- Ask agent
Carisbrook Court, Peterborough, PE3 6SJ
Add an important place to see how long it'd take to get there from our property listings.
__mins driving to your place
Your mortgage
Notes
Staying secure when looking for property
Ensure you're up to date with our latest advice on how to avoid fraud or scams when looking for property online.
Visit our security centre to find out moreDisclaimer - Property reference 10533955. The information displayed about this property comprises a property advertisement. Rightmove.co.uk makes no warranty as to the accuracy or completeness of the advertisement or any linked or associated information, and Rightmove has no control over the content. This property advertisement does not constitute property particulars. The information is provided and maintained by EweMove, Covering East Midlands. Please contact the selling agent or developer directly to obtain any information which may be available under the terms of The Energy Performance of Buildings (Certificates and Inspections) (England and Wales) Regulations 2007 or the Home Report if in relation to a residential property in Scotland.
*This is the average speed from the provider with the fastest broadband package available at this postcode. The average speed displayed is based on the download speeds of at least 50% of customers at peak time (8pm to 10pm). Fibre/cable services at the postcode are subject to availability and may differ between properties within a postcode. Speeds can be affected by a range of technical and environmental factors. The speed at the property may be lower than that listed above. You can check the estimated speed and confirm availability to a property prior to purchasing on the broadband provider's website. Providers may increase charges. The information is provided and maintained by Decision Technologies Limited. **This is indicative only and based on a 2-person household with multiple devices and simultaneous usage. Broadband performance is affected by multiple factors including number of occupants and devices, simultaneous usage, router range etc. For more information speak to your broadband provider.
Map data ©OpenStreetMap contributors.
