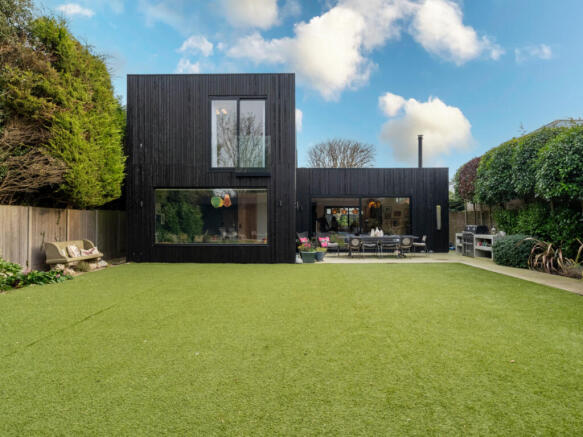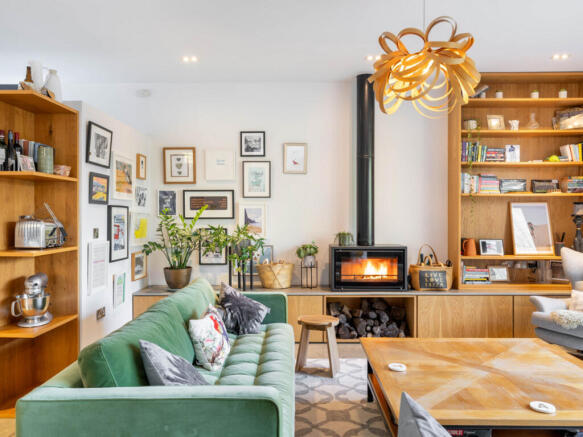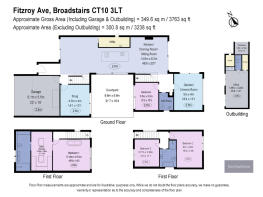The Black House, Broadstairs, CT10

- PROPERTY TYPE
Detached
- BEDROOMS
4
- BATHROOMS
3
- SIZE
3,763 sq ft
350 sq m
- TENUREDescribes how you own a property. There are different types of tenure - freehold, leasehold, and commonhold.Read more about tenure in our glossary page.
Freehold
Key features
- Positioned a five minute walk to the sandy beaches of Botany Bay
- Striking architecturally designed home
- Landscaped front and rear gardens
- Off street parking and garage
- Electric gates
- Private & secluded
- Four bedrooms, three bathrooms
- Open plan kitchen, dining, sitting room with log burner
- Snug & cinema room
- Separate guesthouse with bathroom (outbuilding)
Description
Property Features:
Contemporary Design: Striking architecture featuring sand-blasted black painted larch cladding and black split-face slate tiling, offering a sophisticated, low-maintenance exterior. Versatile Layout: Comprising three separate ‘pods’ linked by a secluded central courtyard boasting a glorious Maple Tree. The Black House provides ample communal spaces alongside private areas for relaxation and retreat.
Detached Annex: A standalone building with kitchenette, en-suite, and storage, perfect for use as a home office, guest accommodation, or holiday let.
Outdoor Living:
Landscaped gardens both front and rear with polished concrete terraces, a firepit, an outdoor kitchen, and a treehouse, ideal for entertaining and family enjoyment. The rear garden is beautifully designed for both leisure and practicality, featuring a polished concrete terrace with an outdoor kitchen, a low-maintenance artificial lawn, and a secure brick wall with mature shrubs.
Accommodation:
This unique home offers exceptional privacy and security. Upon entering through a high, gated entrance with an electric sliding door, you are welcomed into the front courtyard. The front garden boasts an outdoor shower to rinse off the sand from the beach and a sunlit patio. Upon entry, the bespoke Urban Front door opens into a vast, triple-aspect open-plan living area with dining and lounge seating. Polished concrete flooring throughout, underfloor heating, and wide aluminium-framed sliding doors that flood the space with natural light. The heart of the home is the sleek kitchen, complete with oak cabinetry, premium Dekton worktops, and high-end Siemens appliances. A central island with an induction hob and concealed extractor doubles as a breakfast bar, while a discreet utility room offers additional storage and laundry facilities. The sitting room boasts a log-burner for cosy cold winter nights.
The intricate design by the current owners result in two-storey pods on either side of the central courtyard both that lead off the main living space and provide thoughtfully designed spaces for a growing family:
Pod One: Includes a double garage with built-in storage, a serene snug with courtyard access, and a master suite upstairs. The master bedroom boasts a luxurious en-suite with a walk-in shower, a dressing room, and a Juliette balcony overlooking the courtyard at the front.
Pod Two: Offers a snug/bedroom with a pull-down bed, a wet room, and a cinema room/garden room with a retractable screen. Upstairs, there are two additional double bedrooms, a family bathroom, and Juliette balconies with garden views.
Situation:
6 minute walk from the front door to your feet being on the sand ordering refreshments at ‘Botany Bay Beach Kiosk’. Positioned in a peaceful and picturesque area renowned for its natural beauty and Blue Flag beaches. The vibrant town of Broadstairs is only a five-minute drive, offering a variety of shops, restaurants, and cultural events such as Folk Week and the Dickens Festival. Margate, with its iconic Dreamland amusement park, Turner Contemporary Gallery, Haeckles Spa & Sea Scrub Sauna Margate is also within easy reach and walkable along the coastal path in 50 minutes. Bus; The Loop connects Margate, Broadstairs, and Ramsgate in a continuous cycle, up to every 7 minutes, and operates 7 days a week, from early morning until late evening. The property is near North Foreland Golf Club, local riding stables, and popular spots for surfing and paddleboarding. Excellent transport links, including Broadstairs Station with high-speed services to London St. Pancras, make this home accessible for commuters and weekend visitors alike. With trains to France in 35 minutes from Folkstone.
Summary:
This exceptional property is a masterpiece of contemporary design and functionality, offering an unparalleled coastal lifestyle. With its flexible layout, stunning features, and prime location, it represents a rare opportunity for discerning buyers seeking a distinctive seaside residence.
Quote Reference: 457655
Brochures
Brochure 1- COUNCIL TAXA payment made to your local authority in order to pay for local services like schools, libraries, and refuse collection. The amount you pay depends on the value of the property.Read more about council Tax in our glossary page.
- Band: G
- PARKINGDetails of how and where vehicles can be parked, and any associated costs.Read more about parking in our glossary page.
- Yes
- GARDENA property has access to an outdoor space, which could be private or shared.
- Yes
- ACCESSIBILITYHow a property has been adapted to meet the needs of vulnerable or disabled individuals.Read more about accessibility in our glossary page.
- Ask agent
The Black House, Broadstairs, CT10
Add an important place to see how long it'd take to get there from our property listings.
__mins driving to your place
Get an instant, personalised result:
- Show sellers you’re serious
- Secure viewings faster with agents
- No impact on your credit score
Your mortgage
Notes
Staying secure when looking for property
Ensure you're up to date with our latest advice on how to avoid fraud or scams when looking for property online.
Visit our security centre to find out moreDisclaimer - Property reference RX457655. The information displayed about this property comprises a property advertisement. Rightmove.co.uk makes no warranty as to the accuracy or completeness of the advertisement or any linked or associated information, and Rightmove has no control over the content. This property advertisement does not constitute property particulars. The information is provided and maintained by Harding Green, London. Please contact the selling agent or developer directly to obtain any information which may be available under the terms of The Energy Performance of Buildings (Certificates and Inspections) (England and Wales) Regulations 2007 or the Home Report if in relation to a residential property in Scotland.
*This is the average speed from the provider with the fastest broadband package available at this postcode. The average speed displayed is based on the download speeds of at least 50% of customers at peak time (8pm to 10pm). Fibre/cable services at the postcode are subject to availability and may differ between properties within a postcode. Speeds can be affected by a range of technical and environmental factors. The speed at the property may be lower than that listed above. You can check the estimated speed and confirm availability to a property prior to purchasing on the broadband provider's website. Providers may increase charges. The information is provided and maintained by Decision Technologies Limited. **This is indicative only and based on a 2-person household with multiple devices and simultaneous usage. Broadband performance is affected by multiple factors including number of occupants and devices, simultaneous usage, router range etc. For more information speak to your broadband provider.
Map data ©OpenStreetMap contributors.




