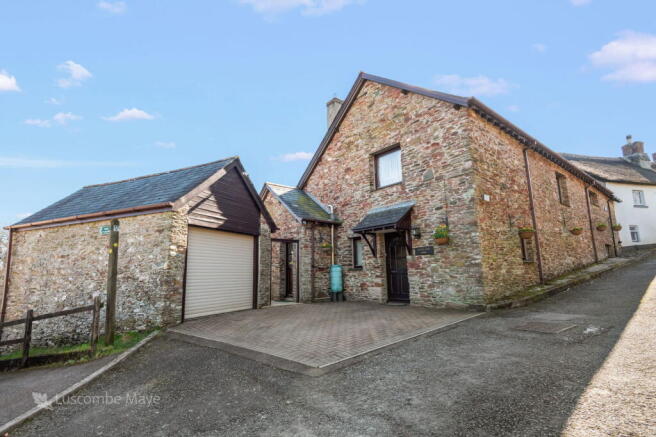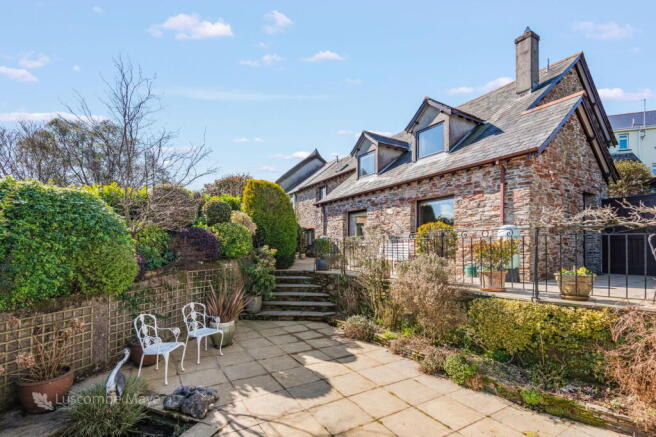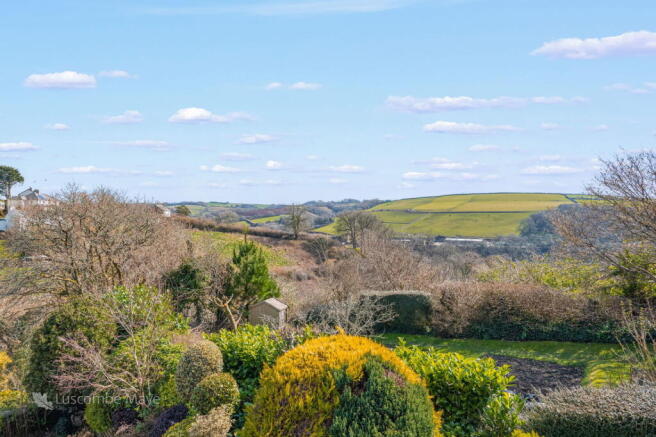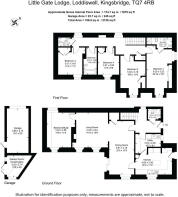
Loddiswell, Kingsbridge, TQ7 4RB

- PROPERTY TYPE
Barn Conversion
- BEDROOMS
4
- BATHROOMS
4
- SIZE
Ask agent
- TENUREDescribes how you own a property. There are different types of tenure - freehold, leasehold, and commonhold.Read more about tenure in our glossary page.
Freehold
Key features
- Chain free
- Stand alone 4 bedroom barn conversion
- Bright and spacious accommodation
- Panoramic rural views
- Generously proportioned living spaces throughout
- Prize winning garden
- Solid built stone single garage
- Ground floor study/ additional bedroom
- Ample storage space
- Peaceful village location
Description
Little Gate Lodge presents a rare opportunity to acquire a charming four-bedroom semi-detached family home, boasting breathtaking views across the valley and hills.
Originally a barn, Little Gate Lodge features sturdy 2-foot-thick exterior walls, offering exceptional privacy, robust construction, and excellent soundproofing.
The interior is generously proportioned, with inviting living spaces throughout. Upon entering the property, you are welcomed by a convenient cloakroom with WC and basin, complemented by slate flooring and a practical shoe storage area. Ahead lies a spacious, light-filled living and dining area, with Axminster carpeting and high ceilings. A working open fireplace, currently housing an electric stove, is framed by a solid oak mantelpiece, adding character to the room. The dining space enjoys panoramic views of the valley. A door from the living area opens into a large study, which could easily serve as an additional bedroom. An enclosed under stair space, currently used to store wine, provides useful additional storage. With its south-east facing aspect, the ground-floor rooms are filled with natural light throughout the day, creating a bright and airy atmosphere. From the dining room, sliding glass doors lead to a south-facing patio, a true suntrap.
The kitchen is a delight, featuring an oil-fired Aga that adds warmth and character. It is equipped with integrated appliances, including an electric oven, hob, fridge, and ample cupboard space. A central tiled island provides a great workspace for meal preparation, and the window overlooks the garden and valley beyond. From the kitchen, a door leads to a practical utility room housing a fridge freezer, space for a washing machine/ tumble dryer, and the oil-fired boiler. The kitchen also has a stable door that leads out to the garden.
Upstairs, a wide carpeted staircase leads to a spacious landing, which accommodates four generously sized bedrooms, each offering stunning valley views from the Swedish designed reversible windows and built-in wardrobes. The master bedroom benefits from a spacious en-suite bathroom with a shower, WC, bidet, heated towel rail, and a handbasin set into a vanity unit providing additional storage space. The family bathroom, with a matching suite, and a separate WC at the end of the landing serve the other bedrooms. There is also ample additional storage space in the loft, accessible by a ladder.
Outside, a full-length patio runs along the house, providing a perfect space for alfresco dining, watching wildlife, and enjoying the breathtaking views over the beautifully landscaped, prize winning garden and the valley beyond. Garden enthusiasts will appreciate the expertly planned planting and mature shrubs and trees across the four terraced levels of this serene Devon retreat. A hidden garden with various nooks and seating areas offers a sense of discovery for both adults and children. On the upper terrace, a solidly built garden room currently serves as a potting shed but could be easily transformed into an artist's studio or just somewhere to simply sit, relax and enjoy the garden.
A solid-built single garage with electrically operated door offers covered parking, wood storage, and could also double as a workshop. Additional parking is available on the driveway at the front of the property.
Situated in a village with a local primary school and bus services to the secondary school in Kingsbridge, this home is ideal for families seeking a peaceful and nurturing environment to raise their children.
The village of Loddiswell is located in the South Hams district of Devon. The parish has a population of approximately 850. The village has a pub, a community village shop/post office, a primary school, a pre-school, Church and a selection of parish organisations. The coast, and beaches are just few miles away at Bigbury on Sea. A short drive away are the much larger towns of Kingsbridge and Modbury, both of which enjoy an excellent range of facilities, shops and schools.
MATERIAL INFORMATION
To ensure legal compliance, we require our sellers to complete a Property Information Questionnaire or provide a Material Information Guide along with the title document. If available, please scan the QR code or access the additional online material information you can contact our team for this information.
Verified Material Information
Council tax band: F
Tenure: Freehold
Property type: House
Property construction: Standard form
Electricity supply: Mains electricity
Solar Panels: No
Other electricity sources: No
Water supply: Mains water supply
Sewerage: Mains
Heating: Central heating
Heating features: Double glazing and Open fire
Broadband: FTTC (Fibre to the Cabinet)
Mobile coverage: O2 - OK, Vodafone - OK, Three - Good, EE - OK
Parking: Garage, Driveway, Private, and Off Street
Building safety issues: No
Restrictions - Listed Building: No
Restrictions - Conservation Area: No
Restrictions - Tree Preservation Orders: None
Public right of way: No
Long-term area flood risk: No
Coastal erosion risk: No
Planning permission issues: No
Accessibility and adaptations: None
Coal mining area: No
Non-coal mining area: Yes
Energy Performance rating: E
All information is provided without warranty. Contains HM Land Registry data © Crown copyright and database right 2021. This data is licensed under the Open Government Licence v3.0.
The information contained is intended to help you decide whether the property is suitable for you. You should verify any answers which are important to you with your property lawyer or surveyor or ask for quotes from the appropriate trade experts: builder, plumber, electrician, damp, and timber expert.
Brochures
Brochure 1- COUNCIL TAXA payment made to your local authority in order to pay for local services like schools, libraries, and refuse collection. The amount you pay depends on the value of the property.Read more about council Tax in our glossary page.
- Band: F
- PARKINGDetails of how and where vehicles can be parked, and any associated costs.Read more about parking in our glossary page.
- Yes
- GARDENA property has access to an outdoor space, which could be private or shared.
- Yes
- ACCESSIBILITYHow a property has been adapted to meet the needs of vulnerable or disabled individuals.Read more about accessibility in our glossary page.
- Ask agent
Loddiswell, Kingsbridge, TQ7 4RB
Add an important place to see how long it'd take to get there from our property listings.
__mins driving to your place
Get an instant, personalised result:
- Show sellers you’re serious
- Secure viewings faster with agents
- No impact on your credit score
Your mortgage
Notes
Staying secure when looking for property
Ensure you're up to date with our latest advice on how to avoid fraud or scams when looking for property online.
Visit our security centre to find out moreDisclaimer - Property reference S1263418. The information displayed about this property comprises a property advertisement. Rightmove.co.uk makes no warranty as to the accuracy or completeness of the advertisement or any linked or associated information, and Rightmove has no control over the content. This property advertisement does not constitute property particulars. The information is provided and maintained by Luscombe Maye, Kingsbridge. Please contact the selling agent or developer directly to obtain any information which may be available under the terms of The Energy Performance of Buildings (Certificates and Inspections) (England and Wales) Regulations 2007 or the Home Report if in relation to a residential property in Scotland.
*This is the average speed from the provider with the fastest broadband package available at this postcode. The average speed displayed is based on the download speeds of at least 50% of customers at peak time (8pm to 10pm). Fibre/cable services at the postcode are subject to availability and may differ between properties within a postcode. Speeds can be affected by a range of technical and environmental factors. The speed at the property may be lower than that listed above. You can check the estimated speed and confirm availability to a property prior to purchasing on the broadband provider's website. Providers may increase charges. The information is provided and maintained by Decision Technologies Limited. **This is indicative only and based on a 2-person household with multiple devices and simultaneous usage. Broadband performance is affected by multiple factors including number of occupants and devices, simultaneous usage, router range etc. For more information speak to your broadband provider.
Map data ©OpenStreetMap contributors.








