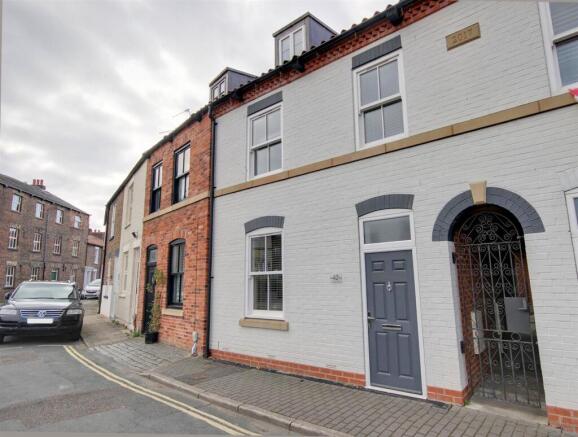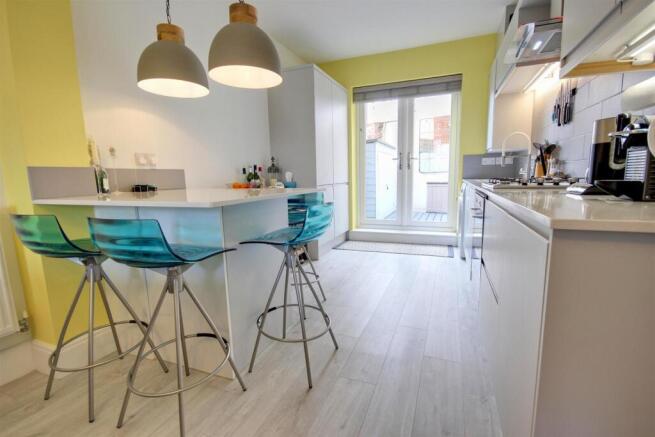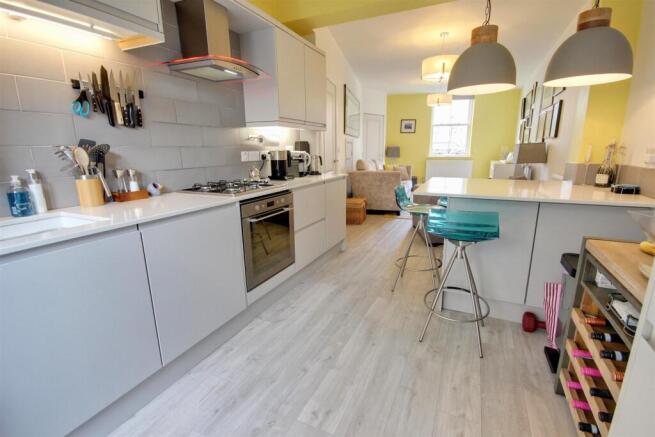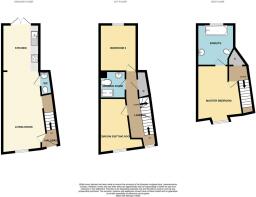
Trinity Lane, Beverley

- PROPERTY TYPE
Terraced
- BEDROOMS
3
- BATHROOMS
1
- SIZE
1,034 sq ft
96 sq m
- TENUREDescribes how you own a property. There are different types of tenure - freehold, leasehold, and commonhold.Read more about tenure in our glossary page.
Freehold
Key features
- Prime location.
- Close proximity to historic town centre and railway.
- Light and airy design throughout.
- Contemporary presentation.
- Flexible room uses.
- Open plan ground floor kitchen and living space.
- Ideal for modern living and entertaining.
- Over 1,000 square feet.
- Council Tax Band: D
- EPC Rating: B
Description
Discover contemporary living at its finest in this stylish townhouse ideally situated only moments away from the historic town centre of Beverley and main line railway station. The accommodation is arranged over three floors offering versatile layout and designed for modern lifestyles.
Step inside to an inviting, open plan ground floor where the sleek fully equipped kitchen seamlessly flows into a bright and airy living space, perfect for entertaining or relaxing. Windows to front and rear flood the area with natural light creating a warm and welcoming ambience.
On the second floor you'll find a luxurious master suite complete with contemporary en suite shower room providing a private sanctuary. The flexible layout across the remaining floors allows for a variety of room uses whether you require additional bedrooms, a home office or a dedicated hobby space.
The property is presented with a keen eye for modern design featuring clean lines and neutral tones and quality finishes throughout. A small rear courtyard offers a tranquil outdoor retreat ideal for enjoying a morning coffee or an evening drink. This townhouse effortlessly combines modern convenience with a prime location placing you within easy reach of local amenities, cultural attractions and excellent transport links. Experience the perfect blend of style comfort and accessibility in this exceptional home.
Location - The popular and highly regarded historic town of Beverley in East Yorkshire boasts an excellent range of local amenities and an extensive range of shops including many high street chains, numerous Public Houses and restaurants. There are also numerous landmarks including Beverley Minster and the open countryside of Westwood Pasture. The town is ideally placed for access to the surrounding areas including Hull, York, the M62 motorway as well as the coast.
The Accommodation Comprises -
Ground Floor -
Entrance Hall - Staircase to first floor.
Downstairs Cloaks - Low level w.c. with wash hand basin and radiator.
Living Room - 6.10m x 3.28m (20'0" x 10'9") - With timber effect laminate flooring, pVCU sealed unit double glazed sash style window and radiator. Open to:
Kitchen - 3.45m x 2.74m (11'4" x 9'0") - A lovely light and spacious space with contemporary base and eye level kitchen units having quartz work surfaces and matching breakfast bar incorporating an electric oven with gas hob and extractor filter over. Sink unit, integrated dishwasher, fridge freezer, space and plumbing for washing machine. French doors to the rear courtyard. Timber effect laminate flooring and radiator.
First Floor -
Bedroom 3/Sitting Room - 4.32m x 3.28m (14'2" x 10'9") - Sealed unit double glazed sash style window and radiator.
Bedroom 2 - 3.20m x 2.97m (10'6" x 9'9") - pVCU sealed unit double glazed window and radiator.
Shower Room - Shower with glazed partition, wash basin and low level w.c. and radiator.
Second Floor -
Master Bedroom - 4.32m x 3.28m average (14'2" x 10'9" average) - With fitted wardrobes, pVCU sealed unit double glazed window and radiator.
En Suite Bathroom - 3.12m x 2.51m (10'3" x 8'3") - Freestanding contemporary style bath with chrome taps and ceiling mounted shower head. Wash basin with cupboards below and low level w.c. Sealed unit double glazed skylight and timber effect laminate floor.
Outside - To the rear of the property is a small courtyard area with composite decking and storage facility. An adjoining property benefits from a pedestrian right of way around the external space.
Services - All mains services are available or connected to the property.
Central Heating - The property benefits from a gas fired central heating system.
Double Glazing - The property benefits from PVCu double glazing.
Tenure - We believe the tenure of the property to be Freehold (this will be confirmed by the vendor's solicitor).
Viewing - Please contact Quick and Clarke's Beverley office on to arrange an appointment to view.
Financial Services - Quick & Clarke are delighted to be able to offer the locally based professional services of PR Mortgages Ltd to provide you with impartial specialist and in depth mortgage advice. With access to the whole of the market and also exclusive mortgage deals not normally available on the high street, we are confident that they will be able to help find the very best deal for you.
Take the difficulty out of finding the right mortgage; for further details contact our Beverley office on or email
Brochures
Trinity Lane, BeverleyBrochure- COUNCIL TAXA payment made to your local authority in order to pay for local services like schools, libraries, and refuse collection. The amount you pay depends on the value of the property.Read more about council Tax in our glossary page.
- Band: D
- PARKINGDetails of how and where vehicles can be parked, and any associated costs.Read more about parking in our glossary page.
- Permit,Residents
- GARDENA property has access to an outdoor space, which could be private or shared.
- Ask agent
- ACCESSIBILITYHow a property has been adapted to meet the needs of vulnerable or disabled individuals.Read more about accessibility in our glossary page.
- Level access
Trinity Lane, Beverley
Add an important place to see how long it'd take to get there from our property listings.
__mins driving to your place
Get an instant, personalised result:
- Show sellers you’re serious
- Secure viewings faster with agents
- No impact on your credit score
Your mortgage
Notes
Staying secure when looking for property
Ensure you're up to date with our latest advice on how to avoid fraud or scams when looking for property online.
Visit our security centre to find out moreDisclaimer - Property reference 33780947. The information displayed about this property comprises a property advertisement. Rightmove.co.uk makes no warranty as to the accuracy or completeness of the advertisement or any linked or associated information, and Rightmove has no control over the content. This property advertisement does not constitute property particulars. The information is provided and maintained by Quick & Clarke, Beverley. Please contact the selling agent or developer directly to obtain any information which may be available under the terms of The Energy Performance of Buildings (Certificates and Inspections) (England and Wales) Regulations 2007 or the Home Report if in relation to a residential property in Scotland.
*This is the average speed from the provider with the fastest broadband package available at this postcode. The average speed displayed is based on the download speeds of at least 50% of customers at peak time (8pm to 10pm). Fibre/cable services at the postcode are subject to availability and may differ between properties within a postcode. Speeds can be affected by a range of technical and environmental factors. The speed at the property may be lower than that listed above. You can check the estimated speed and confirm availability to a property prior to purchasing on the broadband provider's website. Providers may increase charges. The information is provided and maintained by Decision Technologies Limited. **This is indicative only and based on a 2-person household with multiple devices and simultaneous usage. Broadband performance is affected by multiple factors including number of occupants and devices, simultaneous usage, router range etc. For more information speak to your broadband provider.
Map data ©OpenStreetMap contributors.





