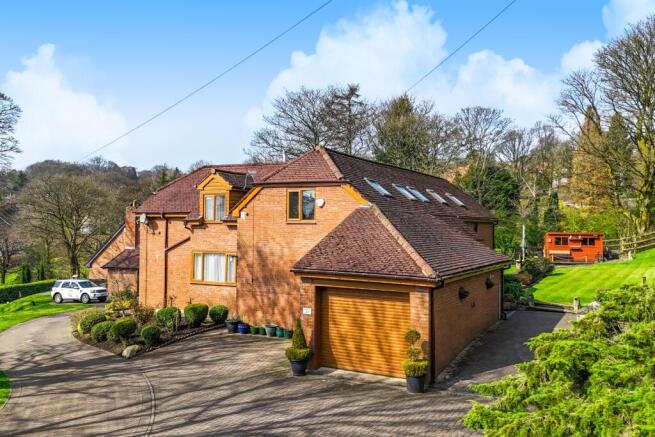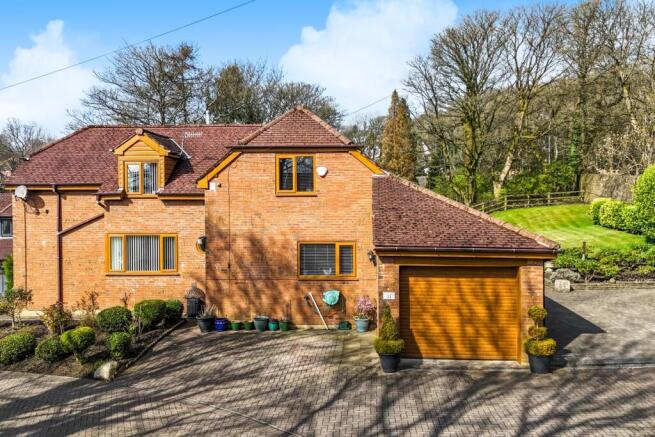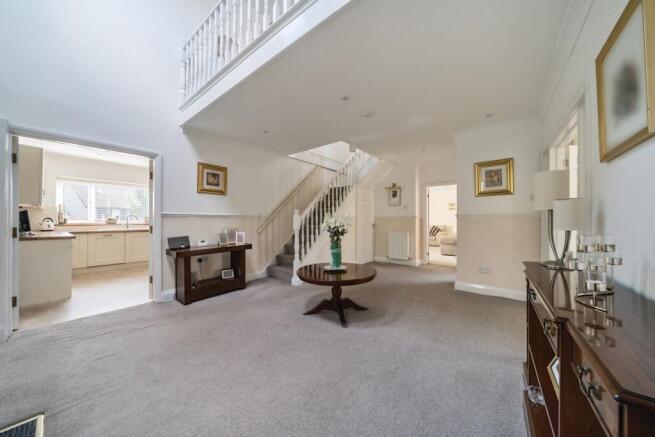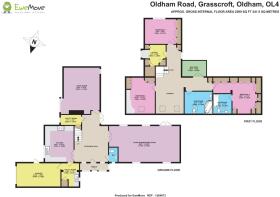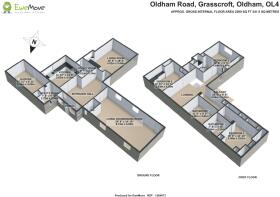Oldham Road, Grasscroft, Oldham, Lancashire, OL4

- PROPERTY TYPE
Detached
- BEDROOMS
4
- BATHROOMS
3
- SIZE
Ask agent
- TENUREDescribes how you own a property. There are different types of tenure - freehold, leasehold, and commonhold.Read more about tenure in our glossary page.
Freehold
Key features
- Stunning Detached Home in a Sought-After Location – A beautifully designed and spacious property set in the highly desirable area of Grasscroft, offering breathtaking panoramic views over the pictures
- Newly Renovated Kitchen with Elegant Finishes – Thoughtfully designed with classic cream cabinetry, high-quality oak worktops, and ample storage, creating a stylish and functional space perfect for ho
- Multiple Versatile Living Areas – A bright and spacious open-plan living/dining area ideal for hosting guests, alongside a secondary cosy lounge featuring a charming built-in fireplace, offering the p
- Luxurious Bedrooms & Modern Bathrooms – The master bedroom boasts fitted wardrobes, a dedicated dressing table, and a window seat with stunning views, complemented by an en-suite with a bath, overhead
- Versatile Garage & Utility Room with Conversion Potential – The garage offers secure storage and could be transformed into a home gym, office, or additional living space (subject to permissions), whil
- Expansive Outdoor Space & Secure Off-Road Parking – Set on a generous plot with beautifully maintained grounds, a private balcony offering scenic views, and ample secure parking, this home provides th
Description
Exceptional Detached Home with Panoramic Saddleworth Views
Set in the highly desirable area of Grasscroft, this outstanding detached residence offers an unparalleled blend of space, comfort, and breathtaking views. Surrounded by expansive land and featuring secure off-road parking, this home is perfectly suited for families and professionals seeking a tranquil yet well-connected lifestyle.
A Grand Entrance & Elegant Living Spaces
Upon stepping inside, you are welcomed by a striking entrance hall that immediately sets the tone for this impressive home. The landing above overlooks this space, enhancing the open feel and allowing natural light to pour in from the upper level.
To the right of the hallway, the main living and dining area provides an exquisite space for entertaining. Expansive in size, this room is perfect for hosting guests or enjoying quality time with family, offering ample flexibility for both formal dining and relaxed seating arrangements. Large windows frame stunning outdoor views, ensuring the space is always bright and inviting.
For more intimate gatherings, the secondary living room offers a warm and cosy retreat. A built-in fireplace serves as the focal point, creating a snug ambiance—ideal for quiet evenings in or a relaxing space to unwind with a book.
A Stylish Kitchen & Practical Garage
The heart of any home, the kitchen, has been newly renovated to a high standard, blending classic charm with modern convenience. Cream cabinetry is complemented by oak worktops, providing both style and practicality. The thoughtful layout offers plenty of storage and workspace, making it a pleasure to prepare meals in. Further dining arrangements can be found in this space, providing ease to busy mornings.
Adjacent to the kitchen, a utility room adds further functionality, offering additional storage, laundry facilities, and direct access to the outside.
A downstairs WC, conveniently located near the entrance hall, is perfect for guests and everyday use.
The garage and second utility room offer excellent additional space, providing security and practicality. With direct access from the main home, the utility room is ideal for laundry and extra storage, keeping everyday essentials neatly tucked away. The garage presents an exciting opportunity for conversion, whether into a home gym, for a business or additional living space, subject to the necessary permissions. This flexible area adds further potential to an already exceptional property.
Luxurious Bedrooms & Bathrooms
Ascending the staircase, the spacious landing leads to three generously sized bedrooms, each designed to offer both comfort and functionality.
The master bedroom is a true haven, boasting ample fitted wardrobes, a dedicated dressing table, and an abundance of natural light streaming through the large window. A charming window seat provides a picturesque spot to take in the breathtaking views of the surrounding countryside. This bedroom also benefits from a private en-suite bathroom, complete with a bath with overhead shower, a WC, and a stylish sink unit—offering both luxury and convenience.
The second bedroom is another generously sized double room, featuring built-in wardrobes, a dedicated desk space, and a window seating area that captures the scenic beauty outside—perfect for a relaxing morning or evening retreat.
The third bedroom provides excellent versatility, with fitted wardrobe space making it ideal as a children's bedroom, guest room, or nursery.
A family bathroom serves the two bedrooms, thoughtfully designed to provide both style and practicality. Featuring a bathtub, a modern sink unit and a WC. Its spacious layout ensures comfort for the whole family, while high-quality finishes create a fresh and contemporary feel.
Dedicated Office & Stunning Balcony Views
For those who work from home or require a quiet study area, the office provides a well-proportioned and private space, ensuring productivity and comfort. This room could also be adapted for other uses, such as another bedroom, creative studio or reading nook.
One of the standout features of the home is the balcony, offering an exceptional vantage point to take in the panoramic countryside views. This outdoor space is perfect for enjoying your morning coffee, unwinding in the fresh air, or simply admiring the surrounding landscape.
Expansive Outdoor Space & Secure Parking
The property sits on an extensive plot, providing ample outdoor space for relaxation, recreation, or even future landscaping potential. With secure off-road parking, there is plenty of room for multiple vehicles, ensuring convenience and peace of mind for residents.
A Perfect Blend of Countryside Charm & Modern Comfort
With its blend of elegant interiors, spacious living areas, and breathtaking views, this home offers an exceptional opportunity to enjoy the best of countryside living without compromising on modern convenience. The scenic surroundings of Saddleworth.
- COUNCIL TAXA payment made to your local authority in order to pay for local services like schools, libraries, and refuse collection. The amount you pay depends on the value of the property.Read more about council Tax in our glossary page.
- Band: F
- PARKINGDetails of how and where vehicles can be parked, and any associated costs.Read more about parking in our glossary page.
- Yes
- GARDENA property has access to an outdoor space, which could be private or shared.
- Yes
- ACCESSIBILITYHow a property has been adapted to meet the needs of vulnerable or disabled individuals.Read more about accessibility in our glossary page.
- Ask agent
Oldham Road, Grasscroft, Oldham, Lancashire, OL4
Add an important place to see how long it'd take to get there from our property listings.
__mins driving to your place
Get an instant, personalised result:
- Show sellers you’re serious
- Secure viewings faster with agents
- No impact on your credit score
Your mortgage
Notes
Staying secure when looking for property
Ensure you're up to date with our latest advice on how to avoid fraud or scams when looking for property online.
Visit our security centre to find out moreDisclaimer - Property reference 10643258. The information displayed about this property comprises a property advertisement. Rightmove.co.uk makes no warranty as to the accuracy or completeness of the advertisement or any linked or associated information, and Rightmove has no control over the content. This property advertisement does not constitute property particulars. The information is provided and maintained by EweMove, Hyde & Dukinfield. Please contact the selling agent or developer directly to obtain any information which may be available under the terms of The Energy Performance of Buildings (Certificates and Inspections) (England and Wales) Regulations 2007 or the Home Report if in relation to a residential property in Scotland.
*This is the average speed from the provider with the fastest broadband package available at this postcode. The average speed displayed is based on the download speeds of at least 50% of customers at peak time (8pm to 10pm). Fibre/cable services at the postcode are subject to availability and may differ between properties within a postcode. Speeds can be affected by a range of technical and environmental factors. The speed at the property may be lower than that listed above. You can check the estimated speed and confirm availability to a property prior to purchasing on the broadband provider's website. Providers may increase charges. The information is provided and maintained by Decision Technologies Limited. **This is indicative only and based on a 2-person household with multiple devices and simultaneous usage. Broadband performance is affected by multiple factors including number of occupants and devices, simultaneous usage, router range etc. For more information speak to your broadband provider.
Map data ©OpenStreetMap contributors.
