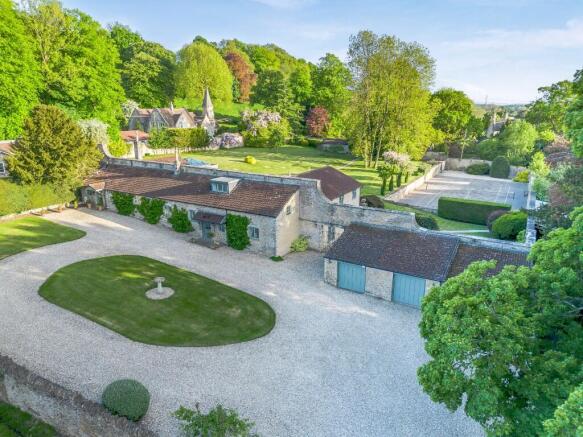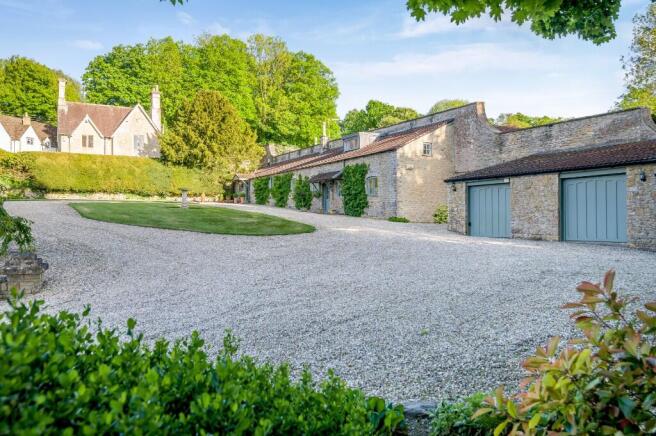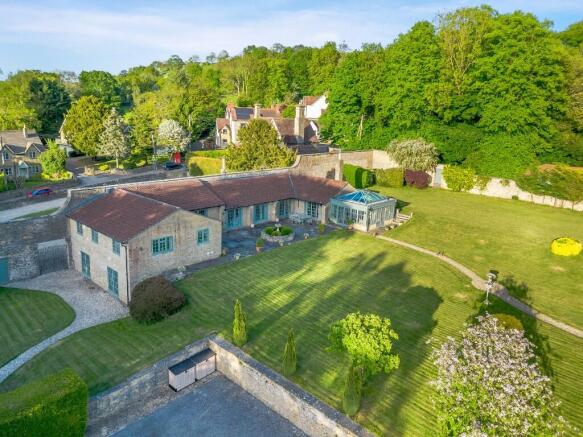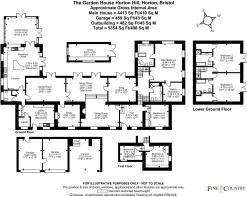Horton Hill, BS37

- PROPERTY TYPE
Detached
- BEDROOMS
6
- BATHROOMS
4
- SIZE
Ask agent
- TENUREDescribes how you own a property. There are different types of tenure - freehold, leasehold, and commonhold.Read more about tenure in our glossary page.
Freehold
Key features
- Agent: Daniel Keedwell
- Expansive Cotswold stone style property with no onward chain
- 6 spacious and well appointed bedrooms
- Double garage, car port and off road parking for multiple vehicles
- Scenic location adjacent to the Cotswold Way walking trail
- Close access to the city of Bristol and all of the travel links that it provides
- 1.35 acres of beautifully landscaped gardens and a hard standing tennis court
Description
This property has recently had its floorplan amended, showing its true extent as a spacious and well-proportioned 6 bedroom property.
The heart of the home is its stunning series of reception rooms, designed to bring the outside in. The grand family drawing room is an inviting space, complete with an impressive timber-beamed Inglenook fireplace and open hearth. It overlooks the front garden, with shallow steps leading up to a raised sitting room offering glorious views of the walled rear garden. French doors open out onto the patio and garden beyond, creating an ideal space for indoor-outdoor living.
Off the sitting room is a cozy family snug, also with French doors leading into the garden, while a pair of double doors open to the formal dining room. This elegant space is perfect for family gatherings, with French doors leading to the garden and easy access to the kitchen and study. The kitchen itself is a chef's dream, featuring an oil-fired AGA, an induction hob, an electric oven, and an integrated microwave. A large central island with breakfast bar and plenty of built-in storage make it a functional and stylish space, while the adjoining orangery, with underfloor heating, provides stunning views over the garden.
The bedrooms at The Garden House are particularly versatile, offering a layout that can easily be adapted to suit family needs. The master suite, set in its own private wing, is a peaceful retreat, with a luxurious en-suite bath and shower room, as well as a walk-in dressing room. Two further double bedroom suites, each with en-suite bath/shower rooms and French doors opening to the garden, are ideal for family or guests. A third potential bedroom or office space is located on the ground floor, offering even more flexibility.
The beautifully appointed family bathroom features a spacious walk-in shower, while a separate cloakroom adds to the home's practical layout. Across the first floor, two additional bedrooms, both with pitched beamed ceilings, share a charming family shower room.
Nestled on the edge of the picturesque Cotswold Way, Horton is a quintessential Cotswold style village, characterized by its stone cottages, rolling hills, and lush green landscapes. The village is ideally positioned for those seeking a quieter, more rural lifestyle while still being within easy reach of modern amenities.
Despite its peaceful setting, Horton benefits from a strong sense of community and is well-served by a variety of local amenities. The very active village hall and church host many community events throughout the year. There is also a thriving school in the centre of the village. The nearby town of Chipping Sodbury provides shops, cafes, and services, with key supermarkets such as Waitrose just over 2 miles away. While the cities of Bristol and Bath, just a short drive away, offer a wider range of facilities and cultural attractions.
For those seeking convenience, Horton's proximity to major road networks and transport links ensures easy access to larger towns and cities, including the M4 (5 miles) and M5 (8 miles) motorways and Bristol Parkway, Yate and Chippenham railway stations. Chippenham train station (15 miles) provides direct links to London in just over an hour. This makes Horton an excellent base for those commuting to work or seeking access to the wider region, while still enjoying the peace and beauty of village life.
Set within the grounds of a former kitchen garden to Horton Hall, the private, level rear garden is an absolute highlight. The circa 1-acre walled garden is filled with mature trees, espaliered fruit trees, and expansive lawns, providing a perfect setting for outdoor activities.
The sunken hard tennis court is a fantastic addition, ideal for summer play, with ample space for spectators. Seven pairs of French doors connect the living spaces with the garden, ensuring seamless indoor-outdoor flow and creating a truly sociable environment.
The generous front garden offers plenty of off-street parking, and the gravelled drive leads to the two garages and open car port.
What3Words:///gave.amending.wallet
- COUNCIL TAXA payment made to your local authority in order to pay for local services like schools, libraries, and refuse collection. The amount you pay depends on the value of the property.Read more about council Tax in our glossary page.
- Ask agent
- PARKINGDetails of how and where vehicles can be parked, and any associated costs.Read more about parking in our glossary page.
- Garage,Driveway
- GARDENA property has access to an outdoor space, which could be private or shared.
- Yes
- ACCESSIBILITYHow a property has been adapted to meet the needs of vulnerable or disabled individuals.Read more about accessibility in our glossary page.
- Ask agent
Horton Hill, BS37
Add an important place to see how long it'd take to get there from our property listings.
__mins driving to your place
Your mortgage
Notes
Staying secure when looking for property
Ensure you're up to date with our latest advice on how to avoid fraud or scams when looking for property online.
Visit our security centre to find out moreDisclaimer - Property reference 043422. The information displayed about this property comprises a property advertisement. Rightmove.co.uk makes no warranty as to the accuracy or completeness of the advertisement or any linked or associated information, and Rightmove has no control over the content. This property advertisement does not constitute property particulars. The information is provided and maintained by Fine & Country, Bristol. Please contact the selling agent or developer directly to obtain any information which may be available under the terms of The Energy Performance of Buildings (Certificates and Inspections) (England and Wales) Regulations 2007 or the Home Report if in relation to a residential property in Scotland.
*This is the average speed from the provider with the fastest broadband package available at this postcode. The average speed displayed is based on the download speeds of at least 50% of customers at peak time (8pm to 10pm). Fibre/cable services at the postcode are subject to availability and may differ between properties within a postcode. Speeds can be affected by a range of technical and environmental factors. The speed at the property may be lower than that listed above. You can check the estimated speed and confirm availability to a property prior to purchasing on the broadband provider's website. Providers may increase charges. The information is provided and maintained by Decision Technologies Limited. **This is indicative only and based on a 2-person household with multiple devices and simultaneous usage. Broadband performance is affected by multiple factors including number of occupants and devices, simultaneous usage, router range etc. For more information speak to your broadband provider.
Map data ©OpenStreetMap contributors.





