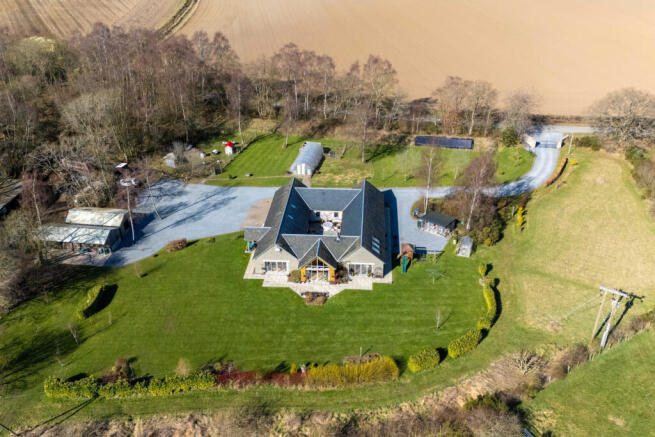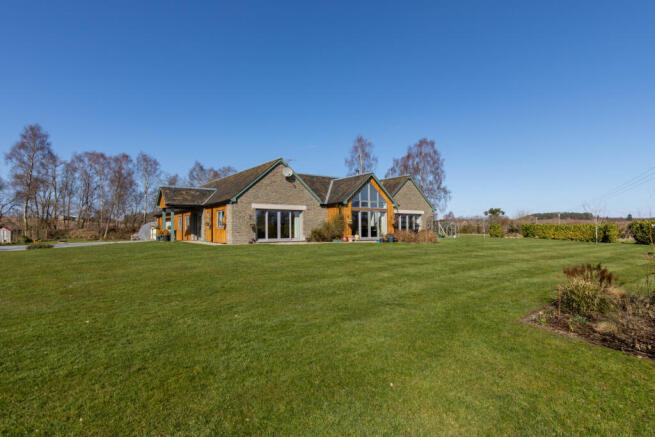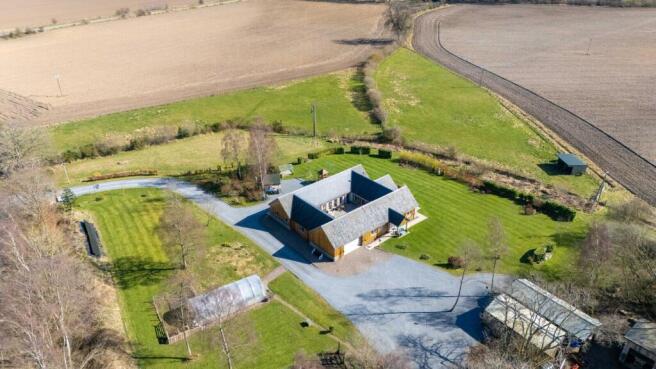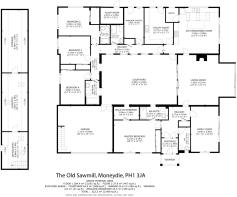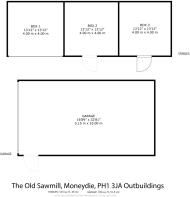The Old Sawmill, Moneydie, Perth, PH1

- PROPERTY TYPE
Detached
- BEDROOMS
4
- BATHROOMS
3
- SIZE
Ask agent
- TENUREDescribes how you own a property. There are different types of tenure - freehold, leasehold, and commonhold.Read more about tenure in our glossary page.
Freehold
Key features
- 2 public rooms
- 4 bedrooms (2 en suite)
- Large dining kitchen
- Utility room
- Home office / bed 5
- Family bathroom
- Shower room
- Cloakroom with WC
- Central courtyard
- Double garage with storage rooms above
Description
The Old Sawmill was completed in 2015 to a very high specification. Its exterior showcases Denfind natural stone, Siberian larch cladding, pitched slate roof and Nordan timber double-glazed windows and external doors.
Internally, the property has extensive oak flooring and a notable ceiling height of 2.7 meters throughout the accommodation. Additionally, the main public room, features a vaulted ceiling.
The property has a particularly unique design, featuring a central private courtyard accessible from multiple points throughout the accommodation. Its energy efficiency is enhanced by free-standing solar panels and a ground source heat pump delivering under floor heating with individual room thermostats.
Further internal features include high-quality fixtures and fittings throughout, including American white oak doors and facings. The services provided include automatic entry gates with intercom, CCTV, fire and intruder alarms. The plant room houses the ground source heat pump and pressurised hot water system, also electric and solar meters. The property is equipped with a septic tank and has mains water and electricity.
The grounds extend to just over two acres of garden mostly laid out to lawns with several mature flower and shrub beds. There is also Planning Consent, in perpetuity, for the erection of two further dwellinghouses. The Consent is for single storey uniquely designed houses with three bedrooms with a detached single garage.
Location
The hamlet of Moneydie is peacefully located to the west of Luncarty village, surrounding by open countryside. With easy access back to the A9, the city of Perth is quickly reached.
Perth has an excellent range of shops, supermarkets and professional services and is in a pivotal position with motorway and dual carriageway connections to all the major cities of central Scotland. Perth also has a railway station with services to Edinburgh, Glasgow, Dundee, Aberdeen and Inverness.
Recreational opportunities in and around Perth are excellent. Scone Palace, one of Scotland’s finest stately homes, is close by. There is National Hunt racing and polo at Scone, which also hosts the Game Conservancy’s Scottish Fair. There are numerous good golf courses nearby, including Gleneagles, and a number of town courses such as Murrayshall, and Rosemount at Blairgowrie.
Perth is a gateway to the Highlands with ample opportunities for hillwalking and skiing at both Glen Shee and Aviemore.
The local primary school is Luncarty Primary School with it lies within the catchment area of Perth Grammar School for secondary education. There are three additional secondary schools in the city. There are a good number of private schools nearby including Craigclowan Preparatory School, Strathallan and Glenalmond.
Accommodation
From the veranda a fully glazed entrance vestibule leads to a reception hall, which includes a large cloakroom.
From this west wing is the entrance to the master bedroom suite with large drench shower en-suite and separate dressing room with a window and wardrobe storage.
Across the hallway is the family room, this bright double aspect room has windows to the west and glass sliding doors to the south.
The main public room features a vaulted ceiling and a focal log burner with built in storage on each side. South facing glass sliding doors with cathedral style windows above, open to the garden and patio, while a further set of glass sliding doors provide access to the inner courtyard.
The spacious kitchen accommodates a large dining table and chairs and is fitted with base and wall-mounted units in cream, complemented by contrasting solid oak worktops. A large central island offers breakfasting space. Appliances include a free-standing American-style fridge/freezer, an electric range-style cooker by Stoves with an induction hob and hood above, an integrated dishwasher also a double sink with mixer tap. Windows overlook the side garden and Velux windows above provide natural light. Again, this room has sliding glass doors to the front garden. Additionally, there is a large, shelved pantry with a window. A further fully glazed door leads to the courtyard.
The large utility room is well equipped with base and wall units, a stainless steel sink, plumbing for an automatic washing machine and space for a tumble dryer, along with an external door to the garden.
The good-sized home office could also serve as a fifth bedroom.
The glazed inner hallway, accessed through a door which can be closed off from the hustle and bustle of the rest of the house, leads to the main bedroom wing. This wing includes a shower room and a family bathroom. Here there are three large double bedrooms, all with mirror-fronted wardrobes, one has an en suite shower room.
The plant room, which is accessed externally, houses the ground source heat pump, associated equipment and tanks, as well as all electrical services.
Outbuildings
An integral double garage has automatic roller double doors and incorporates power and light. Above are three separate storage areas which are plasterboard lined, insulated and have power and light. Two of these areas have Velux windows giving plenty of natural light.
External buildings include three dog kennels which are heated and have power and light.
A separate large timber garage has power and light. It has a roller door allowing space for vehicles and garden machinery.
Hard standing also accommodates two timber stables, plus a third covered section suitable for feed or storage. There is an option to lease two paddocks with a field shelter and water extending to about two acres immediately in front of the property. This land is in the ownership of a neighbouring farmer. Should a purchaser wish to use this land they would require entering into a separate agreement with the farmer who has indicted this would be possible.
Grounds
The private internal courtyard is fully paved, offering an enclosed entertaining area with power, lighting, and a central drainage point.
The gardens are well established and there are automatic gates with intercom at the natural stone entrance to the driveway. The chipped driveway which sweeps around to each side of the property, has turning space has ample parking for several vehicles. The whole area to the roadside has been fenced off, giving security for children and animals. Various security lights are fitted around the property.
The gardens are extensively laid to lawn with mature and well established borders and beautiful outlooks over the surrounding open countryside. The garden grounds extend to just over two acres.
A large polytunnel has power and a water supply, raised planters, resident fig tree and a grape vine, outside is a vegetable plot. Adjacent to this is an enclosed chicken and duck run, surrounded by high fencing to keep predators at bay.
There is an additional 3.5 acres of woodland available by separate negotiation.
Services
The property is equipped with mains electricity and water, complemented by free-standing solar panels. Heating is supplied by a ground source heat pump and drainage is to a septic tank.
Fixtures and Fittings
The sale includes the fitted blinds and integrated kitchen appliances. The children's play equipment in the garden may be available for purchase separately as with all made to measure curtains. The metal stag, henhouse, hot tub and hanging metal horse sign as excluded from the sale.
There is a virtual tour of the property available by request.
From Perth heading north on the A9, take the first exit to Luncarty, and turn first left onto the B8063 to Redgorton and Logiealmond. After about 300m, turn right to Logiealmond. After about 2 miles turn left towards Methven, and The Old Sawmill is the first gated entrance on the left.
For viewers using the ‘what3words’ app, the location of The Old Sawmill is ///ballparks.backers.torched
Brochures
Particulars- COUNCIL TAXA payment made to your local authority in order to pay for local services like schools, libraries, and refuse collection. The amount you pay depends on the value of the property.Read more about council Tax in our glossary page.
- Band: G
- PARKINGDetails of how and where vehicles can be parked, and any associated costs.Read more about parking in our glossary page.
- Yes
- GARDENA property has access to an outdoor space, which could be private or shared.
- Yes
- ACCESSIBILITYHow a property has been adapted to meet the needs of vulnerable or disabled individuals.Read more about accessibility in our glossary page.
- Ask agent
The Old Sawmill, Moneydie, Perth, PH1
Add an important place to see how long it'd take to get there from our property listings.
__mins driving to your place
Get an instant, personalised result:
- Show sellers you’re serious
- Secure viewings faster with agents
- No impact on your credit score
Your mortgage
Notes
Staying secure when looking for property
Ensure you're up to date with our latest advice on how to avoid fraud or scams when looking for property online.
Visit our security centre to find out moreDisclaimer - Property reference PER250014. The information displayed about this property comprises a property advertisement. Rightmove.co.uk makes no warranty as to the accuracy or completeness of the advertisement or any linked or associated information, and Rightmove has no control over the content. This property advertisement does not constitute property particulars. The information is provided and maintained by Bell Ingram, Perth. Please contact the selling agent or developer directly to obtain any information which may be available under the terms of The Energy Performance of Buildings (Certificates and Inspections) (England and Wales) Regulations 2007 or the Home Report if in relation to a residential property in Scotland.
*This is the average speed from the provider with the fastest broadband package available at this postcode. The average speed displayed is based on the download speeds of at least 50% of customers at peak time (8pm to 10pm). Fibre/cable services at the postcode are subject to availability and may differ between properties within a postcode. Speeds can be affected by a range of technical and environmental factors. The speed at the property may be lower than that listed above. You can check the estimated speed and confirm availability to a property prior to purchasing on the broadband provider's website. Providers may increase charges. The information is provided and maintained by Decision Technologies Limited. **This is indicative only and based on a 2-person household with multiple devices and simultaneous usage. Broadband performance is affected by multiple factors including number of occupants and devices, simultaneous usage, router range etc. For more information speak to your broadband provider.
Map data ©OpenStreetMap contributors.
