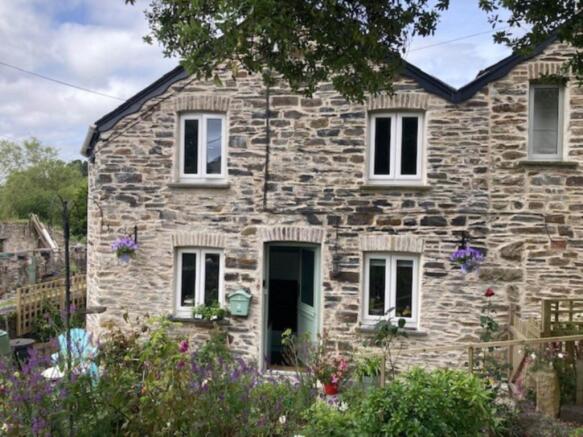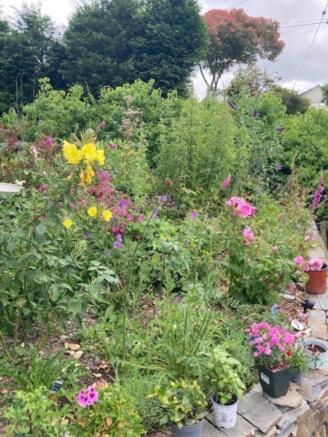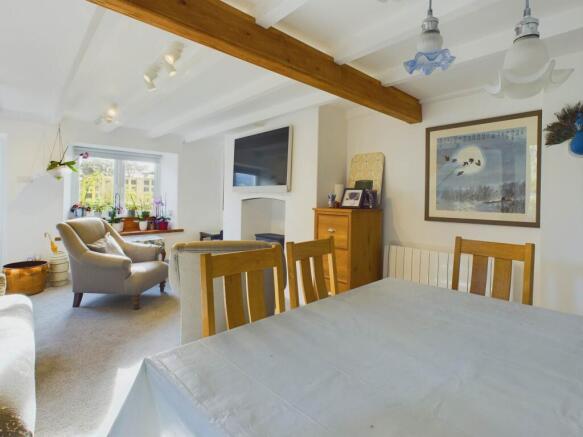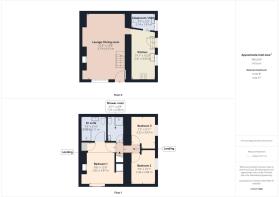Metherell, Callington.

- PROPERTY TYPE
House
- BEDROOMS
3
- BATHROOMS
1
- SIZE
893 sq ft
83 sq m
- TENUREDescribes how you own a property. There are different types of tenure - freehold, leasehold, and commonhold.Read more about tenure in our glossary page.
Freehold
Description
Situation:-
The property is approximately 3 miles east of Callington and approximately 1 mile south of the A390 road being on the outskirts of the village of Metherell in a very popular area. The nearby village of Harrowbarrow together with St Anns Chapel and Gunnislake offering a variety of facilities including primary school, pubs, Post Office/stores, hairdressers, garage, mini market and station with rail link to Plymouth. The National Trust property of Cotehele House set in the beautiful Tamar Valley just above the river is within 1.5 miles and the surrounding countryside provides some superb walks.
Entrance
Stable door with inset glass detail gives access through to:-
Kitchen:- - 7'11" (2.41m) x 15'2" (4.62m)
Fitted with a range of modern wall and base units, square edged worktop surfaces,four ring Bosch electric hob with canopy above incorporating the extractor. Drawer space and pan drawers. Eye level double oven/grill, pantry cupboard with shelving, built in fridge/freezer, stainless steel sink unit with swan neck tap over and drainer. uPVC double glazed window to the front elevation, with a wooden sill. Part tiling to the walls, spotlighting, heated towel rail.
Cloakroom/Utility Room - 7'0" (2.13m) x 5'5" (1.65m)
Comprising of a low level WC, matching base units as per the kitchen, worktop surfaces, sink unit with swan neck tap over. Plumbing and under unit space for washing machine and tumble dryer over. uPVC double glazed window to the front with a deep sill, shelving, part tiling to the walls and a heated towel rail.
Lounge-Dining Room:- - 12'3" (3.73m) x 19'8" (5.99m)
The main feature of this room is the fireplace having a living flame log effect gas fireset on a slate tiled hearth, recessed areas, electric wall mounted heater. |Beams, uPVC double glazed window to the rear elevation with a wooden window seat. uPVC double glazed door with a cat flap and inset glass detail to the rear. Recessed area with shelving ideal for ornaments or book shelving.
Dividing Landing:-
With access to the Bedrooms and Shower room.
Master Bedroom - 8'6" (2.59m) x 12'8" (3.86m)
Ornate fireplace, recess area suitable for wardrobes/bedroom furniture. Cupboard with shelving. uPVC double glazed window to the rear elevation and cupboard housing the hot water cylinder. Electric wall mounted heater. Internal door to:-
En-suite - 7'8" (2.34m) x 6'10" (2.08m)
Suite Comprising encased low level WC, vanity units with drawer space and tap over. Walk in shower with aqua waterproof wall covering, bar shower with two heads, screen and tray. Heated towel rail and extractor.
Bedroom 2:- - 9" (0.23m) x 10'1" (3.07m)
uPVC double glazed window to the front elevation, wall mounted electric heater.
Bedroom Three - 7'3" (2.21m) x 9'11" (3.02m)
uPVC double glazed window to the front over looking the garden. Wall mounted electric heater.
Shower room:- - 4'11" (1.5m) x 6'9" (2.06m)
Suite comprising of a low level WC, vanity units with cabinet below, tap over. Velux window. Shower cubicle, with enclosing screens and doors, tray, bar shower with two heads above. Heated towel rail.
Outside:-
To the front of the property there is attractive cottage style walled gardens, laid to bark with pond, flowers, shrubs and tree finished with railway sleeper edged steps. Area ideal for alfresco dining and seating. Access pathway and gate to the Parking section suitable for two vehicles. Pathway to the left hand side of the property which leads to the rear entrance.
Services:-
Electricity, water and drainage. Calor Gas bottles for the fire in the lounge.
Council Tax:-
According to Cornwall council the council tax band is B.
what3words /// shun.broke.freezers
Notice
Please note we have not tested any apparatus, fixtures, fittings, or services. Interested parties must undertake their own investigation into the working order of these items. All measurements are approximate and photographs provided for guidance only.
Brochures
Brochure 1Web Details- COUNCIL TAXA payment made to your local authority in order to pay for local services like schools, libraries, and refuse collection. The amount you pay depends on the value of the property.Read more about council Tax in our glossary page.
- Band: B
- PARKINGDetails of how and where vehicles can be parked, and any associated costs.Read more about parking in our glossary page.
- Off street
- GARDENA property has access to an outdoor space, which could be private or shared.
- Private garden
- ACCESSIBILITYHow a property has been adapted to meet the needs of vulnerable or disabled individuals.Read more about accessibility in our glossary page.
- Ask agent
Metherell, Callington.
Add an important place to see how long it'd take to get there from our property listings.
__mins driving to your place

Your mortgage
Notes
Staying secure when looking for property
Ensure you're up to date with our latest advice on how to avoid fraud or scams when looking for property online.
Visit our security centre to find out moreDisclaimer - Property reference 1559_DNOT. The information displayed about this property comprises a property advertisement. Rightmove.co.uk makes no warranty as to the accuracy or completeness of the advertisement or any linked or associated information, and Rightmove has no control over the content. This property advertisement does not constitute property particulars. The information is provided and maintained by Dawson Nott Estate Agents, Callington. Please contact the selling agent or developer directly to obtain any information which may be available under the terms of The Energy Performance of Buildings (Certificates and Inspections) (England and Wales) Regulations 2007 or the Home Report if in relation to a residential property in Scotland.
*This is the average speed from the provider with the fastest broadband package available at this postcode. The average speed displayed is based on the download speeds of at least 50% of customers at peak time (8pm to 10pm). Fibre/cable services at the postcode are subject to availability and may differ between properties within a postcode. Speeds can be affected by a range of technical and environmental factors. The speed at the property may be lower than that listed above. You can check the estimated speed and confirm availability to a property prior to purchasing on the broadband provider's website. Providers may increase charges. The information is provided and maintained by Decision Technologies Limited. **This is indicative only and based on a 2-person household with multiple devices and simultaneous usage. Broadband performance is affected by multiple factors including number of occupants and devices, simultaneous usage, router range etc. For more information speak to your broadband provider.
Map data ©OpenStreetMap contributors.




