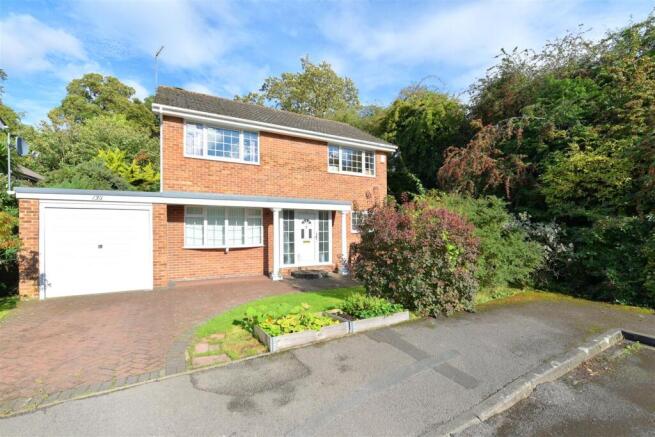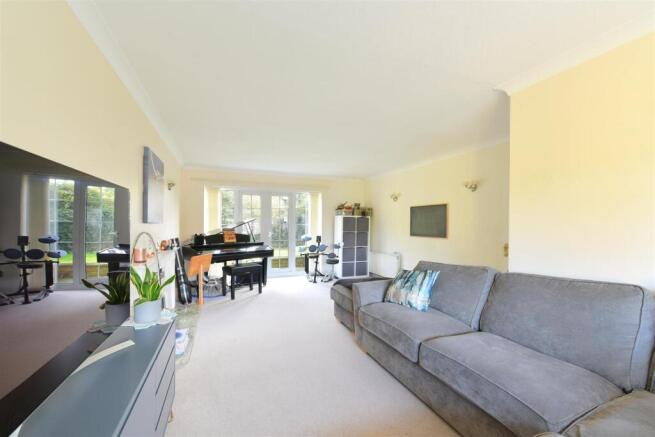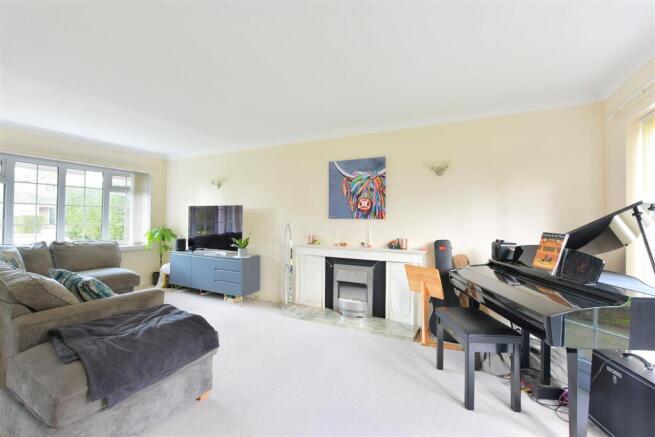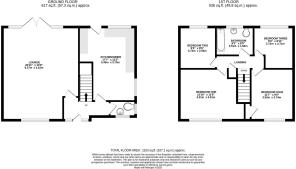
Dringthorpe Road, Dringhouses

- PROPERTY TYPE
Detached
- BEDROOMS
4
- BATHROOMS
1
- SIZE
Ask agent
- TENUREDescribes how you own a property. There are different types of tenure - freehold, leasehold, and commonhold.Read more about tenure in our glossary page.
Freehold
Key features
- Generous plot offering privacy
- Detached Family Home
- Four Bedrooms
- Dining Kitchen
- Woodland Surroundings
- Garage, driveway and workshop
- Front, side and rear gardens
- No Forward Chain
- Desirable Location Close By To York Racecourse & Approx 3 miles from York City Centre
- Quiet Residential Area
Description
Dringthorpe Road is situated just off Tadcaster Road, residents will enjoy easy access to local amenities, schools, and transport links, making it an ideal choice for families and professionals alike. Offered with the benefit of no forward chain this is sure to attract an array of buyers. The home is further enhanced by a driveway, additional parking spaces, garage and rear workshop.
Viewings are a must to really appreciate the size and privacy of the plot.
EPC Rating D
Council Tax Band E
Entrance Hallway - 3.04 x 2.45 at widest (9'11" x 8'0" at widest) - UPVC door with opaque glazed side lights. Radiator. Stairs to first floor. Doors to further rooms.
Cloakroom - 1.78 x 0.88 (5'10" x 2'10") - Fitted two piece suite comprising; wash hand basin and toilet. Opaque UPVC window. Radiator.
Lounge - 6.38m x 4.17m (20'11 x 13'8) - A bright and spacious room offering access to the garden via UPVC French doors with side windows. UPVC bow window. Feature fireplace with surround and hearth. Two radiators.
Kitchen/Diner - 5.36m x 3.73m (17'7 x 12'3) - A spacious kitchen dining room fitted with wall and base units and coordinating worktops. Sink and half bowl with drainer. Fitted double oven with electric hob and extractor hood over. Two UPVC windows. Space for fridge freezer. Space for dining table and chairs. Radiator. Boiler. UPVC glazed door to the rear garden. Understairs storage cupboard.
Stairs To First Floor -
First Floor Landing - 3.46 x 0.81 (11'4" x 2'7") - Doors to further rooms. Cupboard with shelving.
Bedroom One - 4.22m x 3.51m (13'10 x 11'6) - Large double bedrooms. UPVC window. Radiator.
Bedroom Two - 2.74m x 2.57m (9'0 x 8'5) - UPVC window. Radiator.
Bathroom - 2.51m x 1.83m (8'3 x 6'0) - A fitted three piece family bathroom suite comprising; Bath with shower over, wash hand basin and toilet. Opaque UPVC window. Radiator.
Bedroom Three - 2.74m x 2.72m (9'0 x 8'11) - UPVC window. Radiator.
Bedroom Four - 3.53m x 2.74m (11'7 x 9'0) - UPVC window. Radiator. Cupboard. Loft hatch.
Outside - To the front of the property there is a lawned garden, low level flower borders and a driveway adjacent to the garage. The plot includes the edging along the cul-de-sac and further parking for 2 cars.
To the rear of the property is an enclosed rear garden edged with large shrubs and surrounded by trees offering privacy. The block paved patio area is perfect for seating, to relax and enjoy in the summer months. Also positioned at the rear of the garage and accessible via the garden, is a handy workshop/storage or adaptable home working space.
Workshop - Laid on with power and light this useful space is very adaptable, whether it be an office/gym/playroom with own access from garden.
Garage - Laid on with power and light. Up and over door. Window into rear workshop.
Material Information - This information has been obtained from our Vendor/ Landlord, through local information, and verified sources where available. Every effort has been made to ensure this information is accurate and clear.
Council Tax Band of the property is E. The Local Authority is the City of York Council
The property Electricity Supplier is Northern Power Grid.
Water is supplied by Yorkshire Water. The property is connected to the main sewage system operated by Yorkshire Water.
The property has a combi boiler which supplies the heating and hot water.
The broadband and mobile phone signal can be checked via the Ofcom checker facility at checker.ofcom.org.uk
Additional Information - The property is currently tenanted with the fixed term AST due to end on the 9th May 2025. The tenants will be given an opportunity to remain in the property on a periodic tenancy, they will require 2 months notice to leave at the time of advertising.
Landlord gas safety record in date until 23/08/2025. Boiler has full parts/labour warranty to 25 Feb 2030
Electrical installation Certificate in date until 11/11/2025
The services, systems and appliances listed in this spec have not been tested by us and no guarantee as to their operation or efficiency is given.
Brochures
Dringthorpe Road, Dringhouses- COUNCIL TAXA payment made to your local authority in order to pay for local services like schools, libraries, and refuse collection. The amount you pay depends on the value of the property.Read more about council Tax in our glossary page.
- Band: E
- PARKINGDetails of how and where vehicles can be parked, and any associated costs.Read more about parking in our glossary page.
- Yes
- GARDENA property has access to an outdoor space, which could be private or shared.
- Yes
- ACCESSIBILITYHow a property has been adapted to meet the needs of vulnerable or disabled individuals.Read more about accessibility in our glossary page.
- Ask agent
Dringthorpe Road, Dringhouses
Add an important place to see how long it'd take to get there from our property listings.
__mins driving to your place
Get an instant, personalised result:
- Show sellers you’re serious
- Secure viewings faster with agents
- No impact on your credit score
Your mortgage
Notes
Staying secure when looking for property
Ensure you're up to date with our latest advice on how to avoid fraud or scams when looking for property online.
Visit our security centre to find out moreDisclaimer - Property reference 33781695. The information displayed about this property comprises a property advertisement. Rightmove.co.uk makes no warranty as to the accuracy or completeness of the advertisement or any linked or associated information, and Rightmove has no control over the content. This property advertisement does not constitute property particulars. The information is provided and maintained by Quantum Estate Agents, York. Please contact the selling agent or developer directly to obtain any information which may be available under the terms of The Energy Performance of Buildings (Certificates and Inspections) (England and Wales) Regulations 2007 or the Home Report if in relation to a residential property in Scotland.
*This is the average speed from the provider with the fastest broadband package available at this postcode. The average speed displayed is based on the download speeds of at least 50% of customers at peak time (8pm to 10pm). Fibre/cable services at the postcode are subject to availability and may differ between properties within a postcode. Speeds can be affected by a range of technical and environmental factors. The speed at the property may be lower than that listed above. You can check the estimated speed and confirm availability to a property prior to purchasing on the broadband provider's website. Providers may increase charges. The information is provided and maintained by Decision Technologies Limited. **This is indicative only and based on a 2-person household with multiple devices and simultaneous usage. Broadband performance is affected by multiple factors including number of occupants and devices, simultaneous usage, router range etc. For more information speak to your broadband provider.
Map data ©OpenStreetMap contributors.








