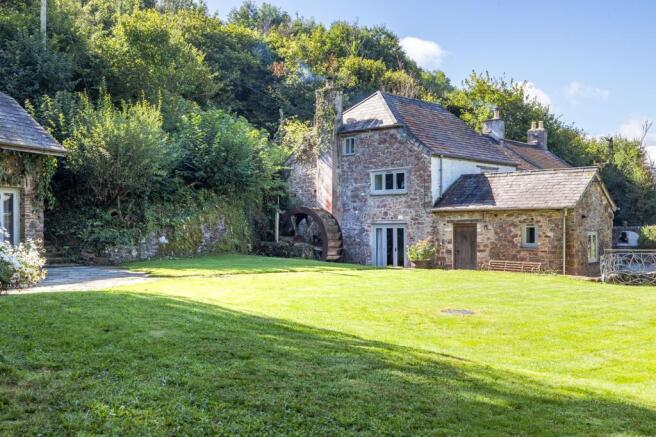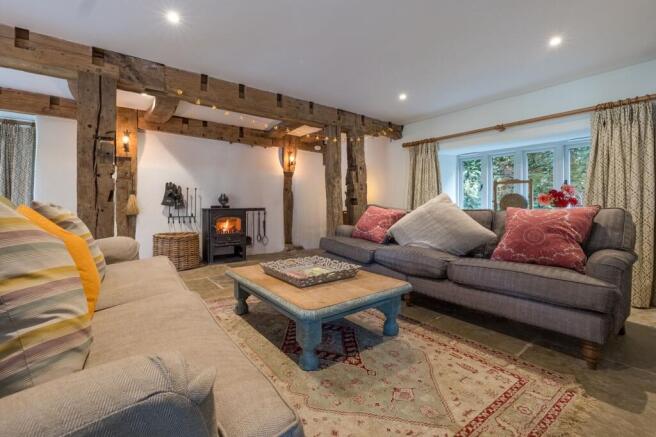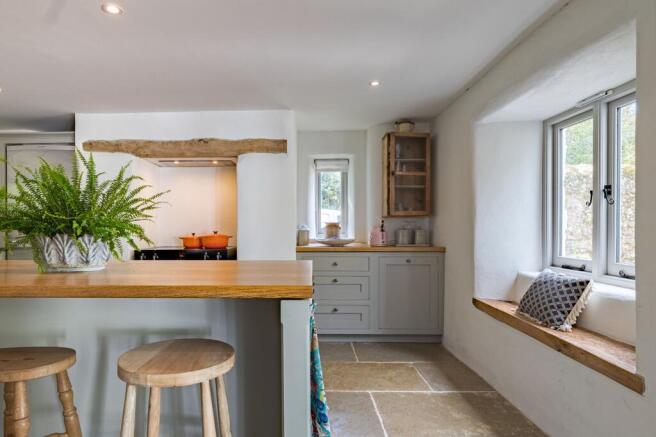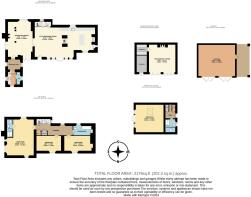Modbury, Ivybridge, PL21
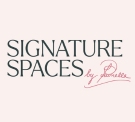
- PROPERTY TYPE
Detached
- BEDROOMS
4
- BATHROOMS
3
- SIZE
Ask agent
- TENUREDescribes how you own a property. There are different types of tenure - freehold, leasehold, and commonhold.Read more about tenure in our glossary page.
Freehold
Key features
- Exceptional stone-built converted mill
- 3 bedroom home, plus 1 bedroom annexe
- Traditional rustic features, blended with stylish modern touches
- Beautiful established gardens & wildflower meadows, with large pond & apple orchard, set within approx 5 acres
- Close to Wonwell Beach & the Flete Estate
- Good accessibility to A38 for Plymouth & Exeter, also to Totnes for train links to London
Description
From the moment you arrive, the property captivates with its picturesque exterior. Set within beautifully established gardens, the mill wheel stands as a nod to its heritage. The painted external windows and traditional stone façade add to its timeless appeal.
Entering through the beautifully crafted oak door, you are immediately immersed in a warm and character-filled interior where exposed oak beams, arched doorways and stone flooring create an effortlessly elegant countryside aesthetic.
The entrance hall is generously sized, providing ample space for coats and wellies, with a bench for storage, ideal after seaside and countryside walks. Off the hall, there is a downstairs cloakroom and a useful utility area. The ground floor is unified by stone flooring, enhancing the seamless flow between the reception spaces. The main reception room is a welcoming haven, featuring a wood-burning stove and double-aspect doors that open onto the lush front and side gardens. This space exudes warmth and comfort, perfect for relaxing by the fire or enjoying the peaceful surroundings.
Oak double doors lead into a substantial kitchen and dining area, the true heart of the home. Cleverly divided by a striking double-sided fireplace with oak beam above and a second wood burner, the space is both functional and atmospheric. The dining area, large enough to accommodate at least ten guests, features a full wall of glass windows and double doors that open onto sun-drenched south and west facing patio.
The hand-built kitchen is both stylish and functional, with painted cabinetry, a mix of wooden and granite work surfaces and a delightful alcove space for a freestanding cooker. A window seat provides the perfect spot to sit for a glass of wine while the host prepares food. The large central island serves as both a focal point and additional storage, while a built-in pantry is discreetly tucked under the stairs.
A beautifully crafted staircase leads to a spacious landing with built-in storage. The master suite is an impressive space, with exposed beams and industrial-style metalwork securing the grand trusses, opening up to the ceiling. Triple-aspect windows flood the room with light and offer serene views of the gardens and rolling countryside. The room is so generously proportioned that there is ample space for a luxurious seating area.
The en-suite bathroom is a statement of style, painted in a rich, moody hue and featuring Fired Earth tiles. The walk-in shower enhances the sense of indulgence, while a charming mezzanine above the en suite provides additional storage or display space, currently home to a collection of vintage wicker baskets.
The second double bedroom is equally enchanting, decorated in soft, pretty tones, with deep window sills and delicate detailing. The third bedroom, featuring twin beds and an inviting window seat, offers a perfect retreat with countryside views.
Throughout the home, a harmonious natural palette is enhanced by exquisite furniture, textiles, and lighting, ensuring that every space feels both stylish and serene.
Beyond the main house, a detached stone barn has been thoughtfully converted into a delightful entertainment space. The ground floor features an inviting party room, complete with an Inglenook-style fireplace, a wood burner, feature wooden beams and stone flooring that enhances its rustic charm. A built-in bar adds to the convivial atmosphere, while folding doors open the space onto a flagstone patio and the garden beyond. A separate storage room provides additional practicality.
Upstairs is accessed via stone steps, where a large double bedroom offers a truly special retreat, with painted wood cladding, oak floors and doors opening onto the woodland garden. This bedroom benefits from its own en-suite shower room, beautifully finished with Fired Earth tiles and stone flooring. This detached stone building offers endless possibilities and could easily be transformed into a self-contained unit for extended family, a studio, or any other space to suit your needs.
The outdoor spaces surrounding the property are nothing short of enchanting, so much so that one might expect pixies and elves to appear at any moment! The gated entrance opens onto a large parking area, leading to stone-walled gardens that embrace the house in a haven of tranquility. A large pond, surrounded by trees and a productive apple orchard, adds to the property’s natural beauty. Stone steps wind through the woodland garden, leading to different areas of the outdoor space, creating a magical setting to explore.
A sheltered courtyard provides a wonderful, sunny entertaining area complete with a built-in pizza oven and ample dining space. This landscape is perfect for children, with a hand-built wooden hut with balconies nestled among the trees, ideal as Wendy houses or as an overnight shelters for guests who want to camp out under the stars. At the end of the long drive, a large wooden-built garage provides ample storage, with two double doors for parking and a covered area for additional storage.
With five acres of land, the potential for this property is endless. The cultivated wildlife meadows are lined with ancient lime trees and mown paths create wonderful wildlife corridors, a pretty and peaceful spot to picnic by the stream.
This extraordinary property is a rare blend of historical charm, modern comfort and natural beauty. Whether you’re seeking a peaceful retreat, an entertainer’s dream, or a magical home surrounded by nature, this converted mill and barn offer an idyllic lifestyle in one of the most picturesque locations in the South Hams.
EPC Rating: G
Brochures
Property Brochure- COUNCIL TAXA payment made to your local authority in order to pay for local services like schools, libraries, and refuse collection. The amount you pay depends on the value of the property.Read more about council Tax in our glossary page.
- Band: G
- PARKINGDetails of how and where vehicles can be parked, and any associated costs.Read more about parking in our glossary page.
- Yes
- GARDENA property has access to an outdoor space, which could be private or shared.
- Yes
- ACCESSIBILITYHow a property has been adapted to meet the needs of vulnerable or disabled individuals.Read more about accessibility in our glossary page.
- Ask agent
Energy performance certificate - ask agent
Modbury, Ivybridge, PL21
Add an important place to see how long it'd take to get there from our property listings.
__mins driving to your place
Get an instant, personalised result:
- Show sellers you’re serious
- Secure viewings faster with agents
- No impact on your credit score
Your mortgage
Notes
Staying secure when looking for property
Ensure you're up to date with our latest advice on how to avoid fraud or scams when looking for property online.
Visit our security centre to find out moreDisclaimer - Property reference b5cf7753-7a6d-4355-9e89-53091aac55a6. The information displayed about this property comprises a property advertisement. Rightmove.co.uk makes no warranty as to the accuracy or completeness of the advertisement or any linked or associated information, and Rightmove has no control over the content. This property advertisement does not constitute property particulars. The information is provided and maintained by Signature Spaces, South Hams. Please contact the selling agent or developer directly to obtain any information which may be available under the terms of The Energy Performance of Buildings (Certificates and Inspections) (England and Wales) Regulations 2007 or the Home Report if in relation to a residential property in Scotland.
*This is the average speed from the provider with the fastest broadband package available at this postcode. The average speed displayed is based on the download speeds of at least 50% of customers at peak time (8pm to 10pm). Fibre/cable services at the postcode are subject to availability and may differ between properties within a postcode. Speeds can be affected by a range of technical and environmental factors. The speed at the property may be lower than that listed above. You can check the estimated speed and confirm availability to a property prior to purchasing on the broadband provider's website. Providers may increase charges. The information is provided and maintained by Decision Technologies Limited. **This is indicative only and based on a 2-person household with multiple devices and simultaneous usage. Broadband performance is affected by multiple factors including number of occupants and devices, simultaneous usage, router range etc. For more information speak to your broadband provider.
Map data ©OpenStreetMap contributors.
