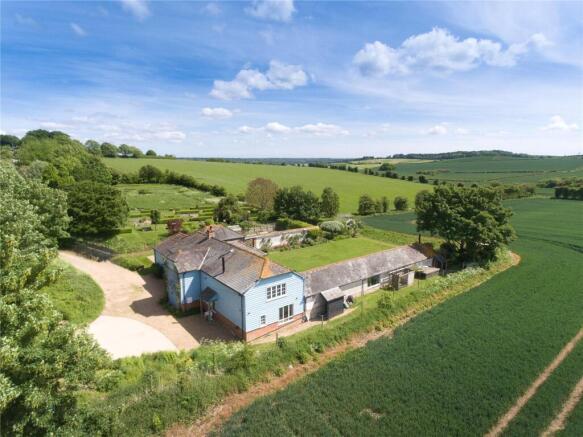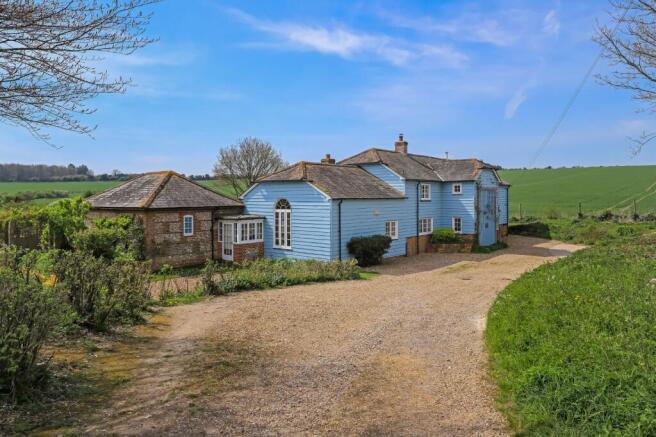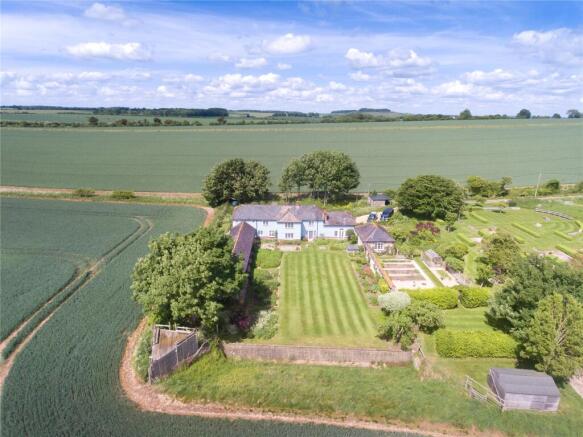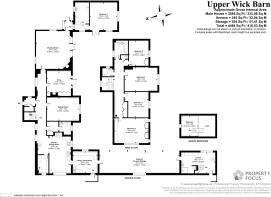
Downton, Salisbury, Wiltshire, SP5

- PROPERTY TYPE
Barn Conversion
- BEDROOMS
5
- BATHROOMS
4
- SIZE
Ask agent
- TENUREDescribes how you own a property. There are different types of tenure - freehold, leasehold, and commonhold.Read more about tenure in our glossary page.
Freehold
Key features
- A unique barn conversion with breath taking views!
- On the edge of the desirable village location of Downton
- Completely secluded surrounded by open fields
- Spacious accommodation of around 4,000 square feet
- 5/6 bedrooms, 4/5 receptions, 4 bathrooms
- Within the catchment of Salisbury Grammar Schools
- Multigenerational Living, One bedroom annexe
- Attractive landscaped garden of around 2 acres
Description
Upper Wick Barn has been an exceptional family home for the current owners for over 20 years. The property was originally converted in the 1980’s and offers generous reception rooms and bedrooms alike in a secluded rural setting. The accommodation has been sensibly arranged so that all the key bedrooms and reception rooms are facing to the South of the property to make the very most of the light and inspiring views over the surrounding countryside. Almost every window boasts an outlook over arable fields or onto the stunning gardens. This highly appealing and charming property retains many character features, including attractive fireplaces, wood flooring and exposed beams throughout much of the house. The accommodation is almost 4,000 square feet of versatile and well presented living space that briefly comprises a kitchen/breakfast room with walk in larder cupboard, living room, snug, 2nd kitchen with impressive vaulted ceiling, boot room with cloak room, utility room. There is a wonderful master suite located on the ground floor with large walk-in wet room. On the first
floor there are 4 generous double bedrooms and 2 bath/shower rooms. Leading from the kitchen there is a large covered barn area which makes an ideal out door dining space, this in turn leads to the annexe which has an open living area,
a shower and steps up to a mezzanine bedroom area. An internal inspection is highly recommended to appreciate the space, aspect and tranquility.
Upper Wick Barn is situated approximately 1.5 miles from the ever popular village of Downton, a key New Forest gate way. it is surrounded by picture perfect farm land and rolling Wiltshire countryside. The property has 2 acres of landscaped gardens opening immediately onto fields. 1.2 miles down a quiet country lane you will find stables, a leisure centre and a popular farm shop. The gardens are located predominantly to the South and East of the property and were originally designed by famous garden designer Sir Christopher Bradley-Hole. There is a large park land area with a selection of privet hedging and feature stone work. There is a great variety of mature specimen trees. The walled garden has a number of raised vegetable beds as well as a green house. To the South of the property the main lawn area is located immediately in front of the principle reception rooms and creates a quite unique courtyard area ideal for entertaining and offers a wonderful uninterrupted outlook over the Ha Ha onto picturesque fields and beyond. A gravel drive leads to parking for a number of vehicles and there are a variety of sheds and store buildings.
Accommodation
Ground Floor
Entrance Hall: An impressive hallway leads to all principle reception rooms. Tiled terracotta floor and under stairs cupboard. An attractive stair case leads to the first floor.
Snug: A generous size with inset wood burner, brick surround and wooden mantle. Built in book cases and storage cupboards.
Kitchen: A stunning room with vaulted double height ceiling, exposed beams and a wooden floor. There is a triple aspect making it exceptional light. Wood burner with wooden surround and slate hearth. French doors lead onto the rear garden. A modern kitchen suite has been fitted with attractive units, stainless steel worktop, integrated dish washer and electric Aga.
Boot Room: Space for coat and boot storage. Store cupboard.
Cloakroom: Tiled floor, wash hand basin, WC. Sitting Room: Large versatile room currently used as a play room.
Kitchen/Breakfast Room: The kitchen is the hub of the home and has a good selection of storage cupboards with part metal part wooden work surface. Oil fired Aga as well as a conventional Range master, breakfast bar, walk in pantry, ample space for a breakfast table. There is also a stylish wood burner.
Utility room: A most useful area with built in seating with storage below. Sink with space for white goods underneath. Door to the covered barn area.
Master Bedroom: Located on the ground floor, a spacious bedroom with french doors opening immediately onto the garden. There is a large walk-in wet room with shower area, WC and Wash hand basin.
First Floor
Landing: Impressive landing with exposed beams. Large storage cupboards and cupboard housing the hot water cylinder.
Shower room: White suite if WC, shower cubicle. Underfloor heating.
Bedroom 2 Large double bedroom with exposed beams, built in storage units.
Bedroom 3 Double with exposed beams.
Bedroom 4 Double with built in storage.
Bedroom 5: Double bedroom.
Family bathroom: White suite of bath, WC and wash hand basin, heated towel rail.
Annexe: Located at the end of the covered barn area, the annexe provides stylish and versatile accommodation. There is a large open living room with exposed brick and flint wall with wood burner. There is a shower unit and WC. Steps lead up to a mezzanine sleeping area. Ideal for guests.
The property is 6.6 miles to the south of the historic Cathedral City of Salisbury and around 1.5 miles from the village of Downton, which has excellent local amenities including a church, chemist, supermarket and butcher.
Salisbury provides a comprehensive range of shopping, dining and cultural amenities and has a direct train service to London Waterloo (from 88 minutes).The A303 and M27 provide good road access to London, Southampton and the wider south of England. Southampton Airport (18 miles) and Farnborough Airport (57 miles) both have private aircraft facilities. Redlynch House also has safe helicopter landing areas within its parkland.
The area is renowned for its first class schooling. Around Salisbury these include: Chafyn Grove, Godolphin and Bishop Wordsworth. Further afield there are Farleigh, Port Regis, Sandroyd, Bryanston, Sherborne, Winchester and Marlborough.
The area is very popular for the country sports enthusiast with fishing on the River Avon and its tributaries, good shoots and an abundance of walking and particularly riding across the New Forest and over the network of footpaths and bridleways in the area.
The property is accessed from a private drive which leads to a graveled parking area
with space for several vehicles. It is idyllically set in beautifully established gardens of around 2 acres which open immediately onto fields. The gardens were originally designed by famous garden designer Sir Christopher Bradley-Hole. To the East of the property there is gently sloping parkland style area with a selection of box hedging and feature stone work providing a number of seating areas to take in the stunning
views. There are a great variety of mature specimen trees and established flower beds, the tulip bed is of particular note. The walled garden has a number of raised vegetable beds as well as a green house. To the South of the property the main lawn is located immediately in front of the principle reception rooms and forms a courtyard
style area between the main body of the house, the open barn and the the master bedroom; the creation is a completely secluded paradise which offers a uninterrupted outlook over picturesque fields, ideal for outdoor entertaining and for those seeking complete peace and quiet.
Planning permission has been granted to build a Pool and Pool House at the end of the garden. As agent for more details PL/2023/01735
Band G.
Mains electricity is available to the property. Oil fired central heating. Private drainage by a septic tank. Water is privately supplied from a well.
Leave Salisbury on the A338 Downton Road and proceed for approximately 5 miles. Upon reaching village of Downton take the next right onto Wick Lane and proceed for approximately 1.5 miles up the hill. At the top of the hill folk left sign posted Upper Wick Barn and proceed to a gate which will open automatically. Bear right and proceed down the track until reaching Upper Wick Barn.
What 3 Words: flip.credible.debut
Brochures
Particulars- COUNCIL TAXA payment made to your local authority in order to pay for local services like schools, libraries, and refuse collection. The amount you pay depends on the value of the property.Read more about council Tax in our glossary page.
- Band: TBC
- PARKINGDetails of how and where vehicles can be parked, and any associated costs.Read more about parking in our glossary page.
- Yes
- GARDENA property has access to an outdoor space, which could be private or shared.
- Yes
- ACCESSIBILITYHow a property has been adapted to meet the needs of vulnerable or disabled individuals.Read more about accessibility in our glossary page.
- Ask agent
Downton, Salisbury, Wiltshire, SP5
Add an important place to see how long it'd take to get there from our property listings.
__mins driving to your place
Get an instant, personalised result:
- Show sellers you’re serious
- Secure viewings faster with agents
- No impact on your credit score
Your mortgage
Notes
Staying secure when looking for property
Ensure you're up to date with our latest advice on how to avoid fraud or scams when looking for property online.
Visit our security centre to find out moreDisclaimer - Property reference SAL220072. The information displayed about this property comprises a property advertisement. Rightmove.co.uk makes no warranty as to the accuracy or completeness of the advertisement or any linked or associated information, and Rightmove has no control over the content. This property advertisement does not constitute property particulars. The information is provided and maintained by Woolley & Wallis, Salisbury. Please contact the selling agent or developer directly to obtain any information which may be available under the terms of The Energy Performance of Buildings (Certificates and Inspections) (England and Wales) Regulations 2007 or the Home Report if in relation to a residential property in Scotland.
*This is the average speed from the provider with the fastest broadband package available at this postcode. The average speed displayed is based on the download speeds of at least 50% of customers at peak time (8pm to 10pm). Fibre/cable services at the postcode are subject to availability and may differ between properties within a postcode. Speeds can be affected by a range of technical and environmental factors. The speed at the property may be lower than that listed above. You can check the estimated speed and confirm availability to a property prior to purchasing on the broadband provider's website. Providers may increase charges. The information is provided and maintained by Decision Technologies Limited. **This is indicative only and based on a 2-person household with multiple devices and simultaneous usage. Broadband performance is affected by multiple factors including number of occupants and devices, simultaneous usage, router range etc. For more information speak to your broadband provider.
Map data ©OpenStreetMap contributors.








