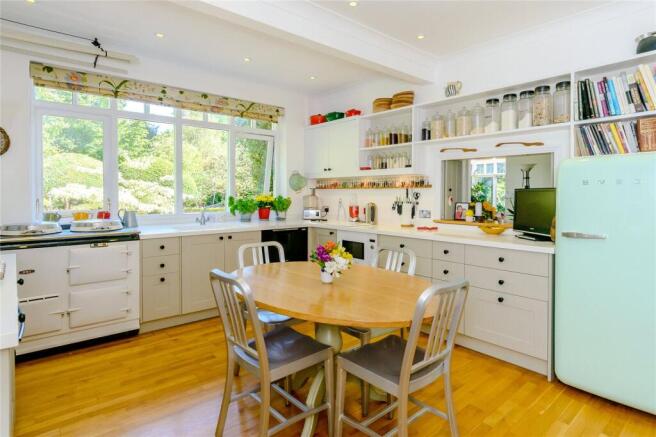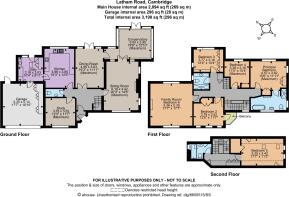Latham Road, Cambridge

- PROPERTY TYPE
Detached
- BEDROOMS
6
- BATHROOMS
3
- SIZE
3,190 sq ft
296 sq m
- TENUREDescribes how you own a property. There are different types of tenure - freehold, leasehold, and commonhold.Read more about tenure in our glossary page.
Freehold
Key features
- Prime residential address
- Superb access to city centre, schooling and Botanic Gardens
- Beautiful mature gardens of over 0.4 acres
- Well proportioned and beautifully presented accommodation
- Ample parking and double garage
Description
A staircase leads to the first floor landing with a feature window to front elevation, landing area and a secondary staircase to second floor. The first floor landing has access to four bedrooms incorporating the master with built-in furniture, dual aspect windows overlooking the rear garden with refitted modern en-suite, large modern bath, hand basin and vanity unit with wc and glass screen door shower cubicle. Attention should be drawn to a rather special guest room with three windows to the front elevation and door onto a small private balcony. The first floor is serviced by a refitted shower room. In 1976 when the double garage was built a large studio was built above and this is a wonderful room with high ceilings, wooden floor, and flame effect gas fire, an ideal Family Room Area/Playroom.
The second floor landing has a large velux window and built in storage. There is a large double bedroom incorporating two velux windows, two sealed unit windows to the side, walk in wardrobe incorporating shelving and hanging areas. Adjacent is a well fitted modern bathroom with bath with shower screen, close coupled wc, hand basin, eave storage, velux window, splash back tiling and sealed unit window.
The whole plot is charmingly arranged and splendidly maintained by our clients. Historically we are informed that advice was received by the Heffers from John Gilmore who at the time was the director of the Botanic Gardens in the late 1930s. The front has parking for three to four vehicles with access to the double garage door and pedestrian side access with a pagoda over to the back of property. A shingle driveway and paved pathway to the front door with outside lighting, well maintained lawns, low privet hedging, enclosed by mature tree and flower borders. To the rear of the property there is a brick built shed and the paving extends across the garden, an elevated water feature and well maintained hedging.
The lower garden to the house is extensively laid to lawn, filled with birch trees to one side offering discreet and cool seating areas. A real feature of the garden is two beautiful yew trees. A privat hedge leads to a nature garden with wild flowers fruit trees.
4 Latham Road is situated off of Trumpington Road to the south of the historic city centre of Cambridge in close proximity to the world renowned Botanic Gardens. This area benefits from an excellent regular bus service, is ideally located for many of the independent schools The Perse, The Leys, St Faith’s, Hills Road and Long Road Sixth Form College. Provides excellent access to the M11 (passing a Waitrose Store), A10, A14 and Cambridge main line railway station (linking London King’s Cross) all within a mile away.
Brochures
Web DetailsParticulars- COUNCIL TAXA payment made to your local authority in order to pay for local services like schools, libraries, and refuse collection. The amount you pay depends on the value of the property.Read more about council Tax in our glossary page.
- Band: TBC
- PARKINGDetails of how and where vehicles can be parked, and any associated costs.Read more about parking in our glossary page.
- Yes
- GARDENA property has access to an outdoor space, which could be private or shared.
- Yes
- ACCESSIBILITYHow a property has been adapted to meet the needs of vulnerable or disabled individuals.Read more about accessibility in our glossary page.
- Ask agent
Latham Road, Cambridge
Add an important place to see how long it'd take to get there from our property listings.
__mins driving to your place
Get an instant, personalised result:
- Show sellers you’re serious
- Secure viewings faster with agents
- No impact on your credit score
Your mortgage
Notes
Staying secure when looking for property
Ensure you're up to date with our latest advice on how to avoid fraud or scams when looking for property online.
Visit our security centre to find out moreDisclaimer - Property reference CAM140219. The information displayed about this property comprises a property advertisement. Rightmove.co.uk makes no warranty as to the accuracy or completeness of the advertisement or any linked or associated information, and Rightmove has no control over the content. This property advertisement does not constitute property particulars. The information is provided and maintained by Strutt & Parker, Cambridge. Please contact the selling agent or developer directly to obtain any information which may be available under the terms of The Energy Performance of Buildings (Certificates and Inspections) (England and Wales) Regulations 2007 or the Home Report if in relation to a residential property in Scotland.
*This is the average speed from the provider with the fastest broadband package available at this postcode. The average speed displayed is based on the download speeds of at least 50% of customers at peak time (8pm to 10pm). Fibre/cable services at the postcode are subject to availability and may differ between properties within a postcode. Speeds can be affected by a range of technical and environmental factors. The speed at the property may be lower than that listed above. You can check the estimated speed and confirm availability to a property prior to purchasing on the broadband provider's website. Providers may increase charges. The information is provided and maintained by Decision Technologies Limited. **This is indicative only and based on a 2-person household with multiple devices and simultaneous usage. Broadband performance is affected by multiple factors including number of occupants and devices, simultaneous usage, router range etc. For more information speak to your broadband provider.
Map data ©OpenStreetMap contributors.




