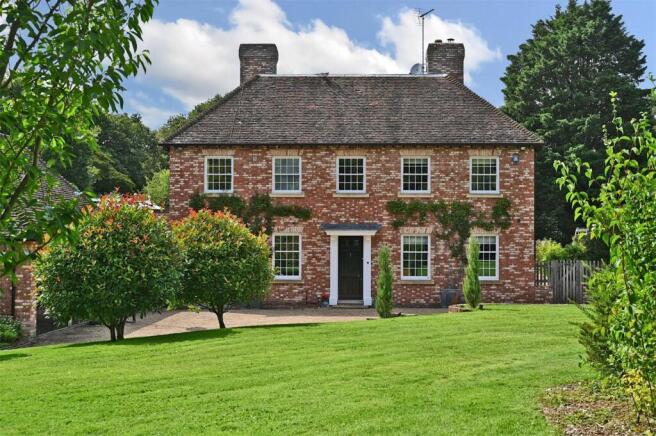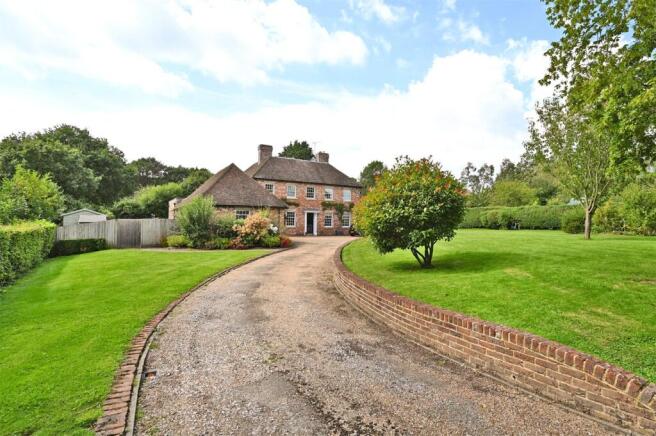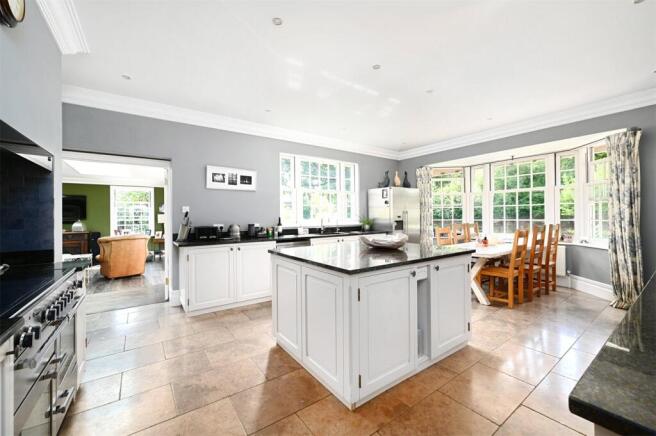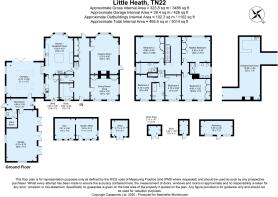Rose Hill, Isfield

- PROPERTY TYPE
Detached
- BEDROOMS
5
- BATHROOMS
3
- SIZE
3,486 sq ft
324 sq m
- TENUREDescribes how you own a property. There are different types of tenure - freehold, leasehold, and commonhold.Read more about tenure in our glossary page.
Freehold
Key features
- Constructed in 2003 Little Heath is a unique detached character style property.
- Sitting in just over an acre of manicured gardens.
- Swimming pool, covered entertainment area with outside kitchen area.
- Log cabin or home office.
- 5 double bedrooms three with built in wardrobes.
- Triple garage and driveway parking for several cars.
- Beautiful orangery.
- Boot room a walk in wine cooler cellar and utility room
- Three contemporary bathrooms.
Description
** Guide Price £1,500,000 - £1,600,000 ** Constructed in 2003, Little Heath is a truly unique property that blends period charm with modern living. Large and expansive rooms and accommodation are set over 2 floors within an acre of private gardens just outside the popular village of Isfield.
DESCRIPTION
Little Heath’s blend of modern construction and Georgian style creates an atmosphere of elegance and distinction. It’s historical connection to the Bentley Estate adds an extra layer of charm and character. Set in an acre of private gardens,
the property offers a tranquil, secluded environment with the addition of a two room
timber style outhouse providing versatility and extra space for various activities or storage needs. The presence of an above-ground swimming pool and a fantastic covered entertaining space is ideal for hosting gatherings regardless of the weather.
With a generous two storey layout spanning approximately 3,500 sq ft of accommodation, Little Heath offers ample living space and accommodation. The high ceilings and large sash windows throughout the property not only contribute to the aesthetics but also create a bright and airy atmosphere throughout.
The main features of the property include:
• Oak door leading in to large Entrance Hall.
• The entrance hall leads through to a good sized Study area with excellent internet speeds from FTTC (Fibre-to-the-Cabinet) broadband.
• Adjacent to the study is a tiled Cloakroom with a Victorian style basin and WC.
• A door leads to the first Dining Room/Snug which has a large open fireplace and stone surround, built-in storage cupboards either side, two large sash windows: one looking over the front garden and one looking over the side. This room also benefits from a hard-wired internet.
• The attractive Drawing Room has a beautiful bay window overlooking the rear garden and a large open stone surround fireplace with a log burner, built-in recess bookshelves and three sash windows. It also benefits from a hard-wired Ethernet port, Sky satellite and terrestrial aerial ports. A door from this room leads to the
side of the property.
• The heart of this beautiful home is the Kitchen/Breakfast Room with an array of wall and base fitted units, granite worktop, well-appointed central island, stone floor and electric recessed range oven. This room in turn opens out onto the newly constructed Orangery.
• Adjacent to the kitchen is a well-appointed Utility Room again with tiled floor, sash
window overlooking the front of the property, built-in storage cupboards, housing for washing machine, tumble dryer, sink drainer and worktop space.
• The fantastic Orangery is a recent addition and provides an excellent space for entertaining family and friends. The bifold doors stretch back to open up onto the patio. Two further double-glazed light lantern ceilings allow light to flood into the space. The room also benefits from under-floor heating.
• From the orangery is the conveniently located Boot Room with Shaker style storage units, granite work surfaces and Butler sink, stone quarry tiled floor and underfloor heating. There is access to the front and side of the property from this room and a door that leads through to a temperature controlled Wine Cellar. The boot room has conservatory style roof and a plethora of hanging space for coats and shoes.
• From the boot room is access to a Triple Garage with power and lighting.
• From the main entrance hall there are well thought out bespoke storage cupboards
uniquely designed underneath the recess of the stairs and up to the first floor.
• The first floor has an attractive landing with light flooding in from the large light tunnel. The Principal Bedroom benefits from triple bespoke built-in wardrobes and views over the rear garden. There is an En-Suite Bathroom with a modern fully tiled, glass, walk-in shower cubicle, ‘his’ and ‘hers’ wash basins with illuminated
storage cupboards beneath and independent stainless steel waterfall taps, bidet and low level WC.
• From the landing, Bedroom 2 also boasts triple bespoke built-in wardrobes.
• Bedroom 3 is a lovely bright room, again enjoying views over the rear garden and
boasts double fitted wardrobes.
• Adjacent to Bedroom 3 is a Family Bathroom with marble-effect tiling throughout, walk-in style glass shower cubicle with waterfall heads, free-standing bath and WC, floor-to-ceiling steel radiator, waterfall tap and basins with storage underneath.
• Bedrooms 4 and 5 also enjoy views over the pretty front garden with a wellappointed
further Family Bathroom situated in between both these rooms.
• The property also benefits from current planning permission to convert the large
loft space.
OUTSIDE
The property is entered via electric double wooden gates along a sweeping driveway,
leading down to the triple garages and plenty of driveway parking. The front garden is extremely private, raised behind a brick retaining wall with steps leading up to the lawn from the parking area. The rear garden has been landscaped with a large area of lawn surrounded by established trees and mature hedging. A raised patio area encircles the house accessed from the orangery and is a thoughtful, functional addition and it serves as a peaceful, inviting area for outdoor entertaining.
A path winds through the garden to the log cabin which is a versatile structure and contains two separate rooms with the availability of power, lighting and Ethernet ports. This could be the ideal home office or hobby room. There is also the handy addition of a large, raised swimming pool, heated via and air-source heat exchanger,
with patio area around and screening for privacy. A second pathway takes you up to a fantastic covered entertaining space. A timber framed covered cooking and dining area was constructed less than a year ago and houses space for a large dining table, barbecue, log storage, granite topped bar or seating area with under-worktop storage, a circular sink with storage underneath and hot and cold tap, a masonry fireplace,
power and solar lighting as well as a built-in WIFI sound system and speakers. To the side of this space is an area of raised beds with the ability to grow a plethora of vegetables, fruits and flowers. To the right-hand side of the property is a further
patio space with three raised vegetable beds, two single sheds, a large workshop shed, and hot and cold external taps. There is also access through to the front of the property from here.
Brochures
Particulars- COUNCIL TAXA payment made to your local authority in order to pay for local services like schools, libraries, and refuse collection. The amount you pay depends on the value of the property.Read more about council Tax in our glossary page.
- Band: G
- PARKINGDetails of how and where vehicles can be parked, and any associated costs.Read more about parking in our glossary page.
- Yes
- GARDENA property has access to an outdoor space, which could be private or shared.
- Yes
- ACCESSIBILITYHow a property has been adapted to meet the needs of vulnerable or disabled individuals.Read more about accessibility in our glossary page.
- Ask agent
Rose Hill, Isfield
Add an important place to see how long it'd take to get there from our property listings.
__mins driving to your place
Get an instant, personalised result:
- Show sellers you’re serious
- Secure viewings faster with agents
- No impact on your credit score



Your mortgage
Notes
Staying secure when looking for property
Ensure you're up to date with our latest advice on how to avoid fraud or scams when looking for property online.
Visit our security centre to find out moreDisclaimer - Property reference HAY230142. The information displayed about this property comprises a property advertisement. Rightmove.co.uk makes no warranty as to the accuracy or completeness of the advertisement or any linked or associated information, and Rightmove has no control over the content. This property advertisement does not constitute property particulars. The information is provided and maintained by Batcheller Monkhouse, Haywards Heath. Please contact the selling agent or developer directly to obtain any information which may be available under the terms of The Energy Performance of Buildings (Certificates and Inspections) (England and Wales) Regulations 2007 or the Home Report if in relation to a residential property in Scotland.
*This is the average speed from the provider with the fastest broadband package available at this postcode. The average speed displayed is based on the download speeds of at least 50% of customers at peak time (8pm to 10pm). Fibre/cable services at the postcode are subject to availability and may differ between properties within a postcode. Speeds can be affected by a range of technical and environmental factors. The speed at the property may be lower than that listed above. You can check the estimated speed and confirm availability to a property prior to purchasing on the broadband provider's website. Providers may increase charges. The information is provided and maintained by Decision Technologies Limited. **This is indicative only and based on a 2-person household with multiple devices and simultaneous usage. Broadband performance is affected by multiple factors including number of occupants and devices, simultaneous usage, router range etc. For more information speak to your broadband provider.
Map data ©OpenStreetMap contributors.




