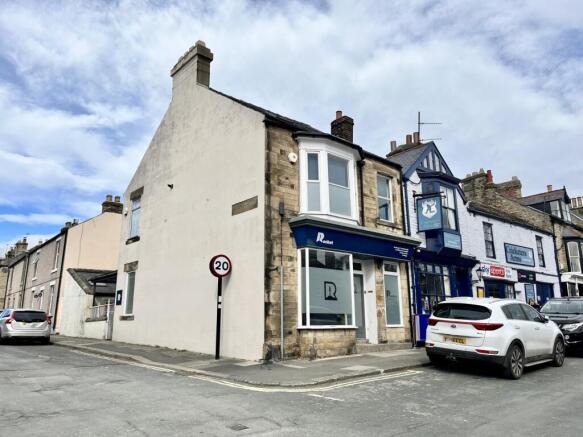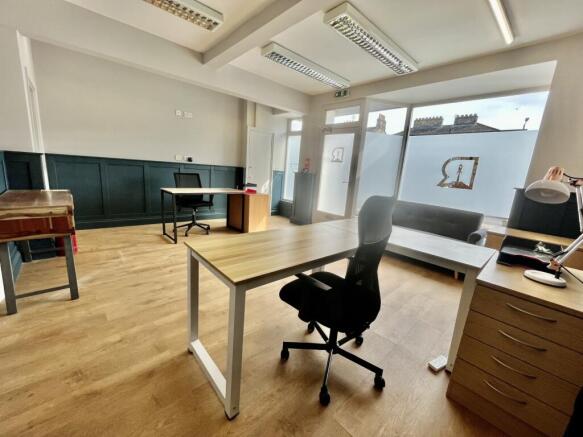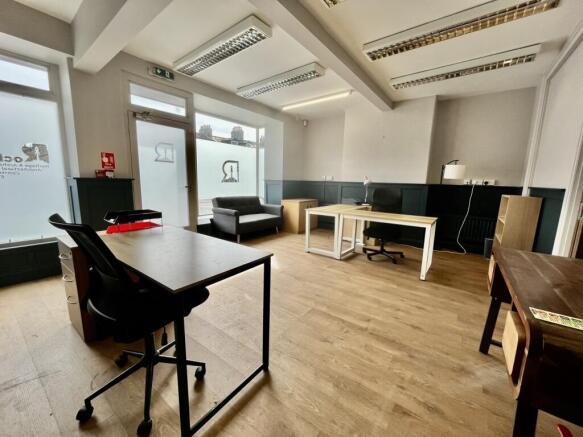
Galgate, Barnard Castle, DL12 8BJ
Letting details
- Let available date:
- Now
- Let type:
- Long term
- Furnish type:
- Unfurnished
- PROPERTY TYPE
Commercial Property
- SIZE
Ask agent
Key features
- Business Premises
- Prominent Corner Position
- Display Window to Frontage
- Ground Floor Toilets
- Gas Central Heating
- Offices to Ground, First and Second Floors
Description
A well-positioned business premises in a prominent corner position. The building was previously used as offices.
This is an excellent premises available to let on a business lease with terms being flexible on an internal repairing and insuring terms basis. The premises has gas fired central heating.
Barnard Castle is a bustling market town which enjoys a good tourist trade and has a mixture of well known high street retailers and independent shops.
Kitchen - Built-in counter incorporating stainless steel sink unit with mixer tap and drainer with storage unit below. Space for slot-in electric cooker, plumbing for dishwasher and space for under counter fridge. Wall mounted hand wash basin to kitchen area, built-in shelving for additional storage/display. Window to the side elevation, three radiators, external door to the rear secure yard. Internal doors leading to the inner hallway and stairs.
6. Admin fee of 50% of the months rent plus VAT for paperwork, lease etc.
Rateable Value - £7,600
Office
Large open plan reception room with two display windows to the frontage.
Kitchen
Built-in counter incorporating stainless steel sink unit with mixer tap and drainer with storage unit below. Space for slot-in electric cooker, plumbing for dishwasher and space for under counter fridge. Wall mounted hand wash basin to kitchen area, built-in shelving for additional storage/display. Window to the side elevation, three radiators, external door to the rear secure yard. Internal doors leading to the inner hallway and stairs.
Inner Hall
Stairs leading to the first floor accommodation, under stairs storage cupboard, two windows to the side elevation, fire door leading out to the rear yard and two radiators. Doors providing entry to toilets and rear reception room.
Toilet
Low level wc, wall mounted hand wash basin and hand dryer.
Disabled Toilet
Sliding door access, low level wc with aids, wall mounted hand wash basin, hand dryer and emergency pull cord.
Office
Three sky lights, radiator and window looking out to the rear yard.
First Floor
Half Landing
Office
Window to side elevation, radiator and loft hatch.
Cloakroom
Low level wc, wall mounted hand wash basin, and window to side elevation.Steps lead to
Landing
Stairs to second floor accommodation and radiator. Internal door leads through to a suite of offices and understairs storage cupboard.
Office
Two windows to dual aspect, radiator and built-in storage cupboard.
Office
Bay window to front elevation and radiator.
Office
Window to front elevation and radiator
Second Floor
Office
Two sky lights, exposed trusses and wall mounted electric heater.
Externally
The main entry to the property is from Galgate with a secure gated covered yard with external lighting located to the side elevation on Marshall Street. The premises are particularly visible for business purposes and parking in the area is long stay and free.
Energy Performance Certificates
EPC GraphGalgate, Barnard Castle, DL12 8BJ
NEAREST STATIONS
Distances are straight line measurements from the centre of the postcode- Bishop Auckland Station12.5 miles



Notes
Disclaimer - Property reference L_10142816. The information displayed about this property comprises a property advertisement. Rightmove.co.uk makes no warranty as to the accuracy or completeness of the advertisement or any linked or associated information, and Rightmove has no control over the content. This property advertisement does not constitute property particulars. The information is provided and maintained by Addisons Chartered Surveyors, Barnard Castle. Please contact the selling agent or developer directly to obtain any information which may be available under the terms of The Energy Performance of Buildings (Certificates and Inspections) (England and Wales) Regulations 2007 or the Home Report if in relation to a residential property in Scotland.
Map data ©OpenStreetMap contributors.




![46 Galgate, Barnard Castle[2]](https://media.rightmove.co.uk/dir/37k/36311/160093559/36311_L_10142816_FLP_00_0000_max_296x197.jpeg)

