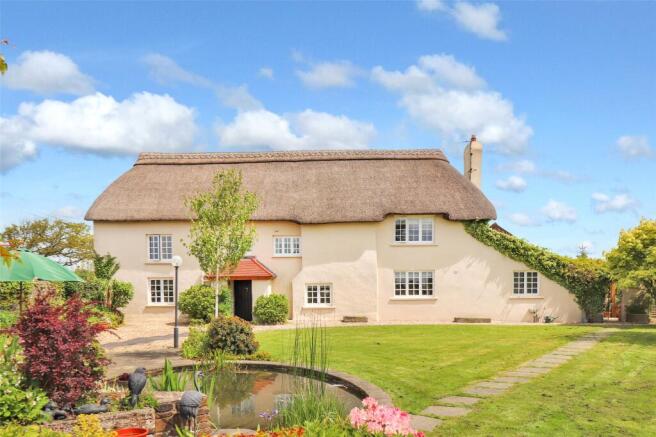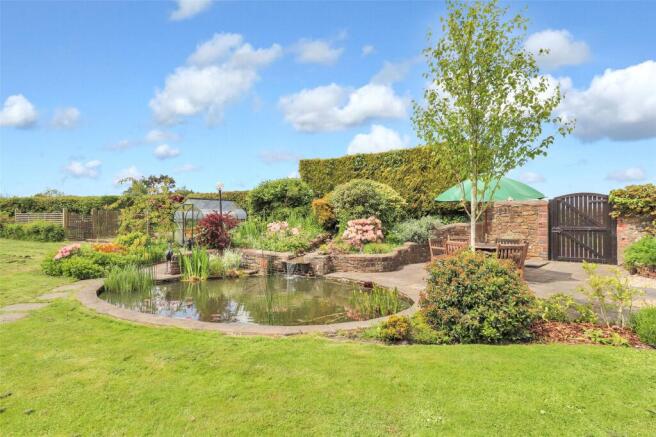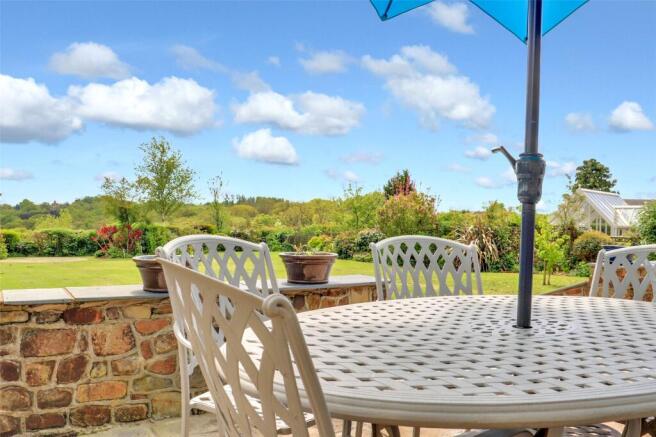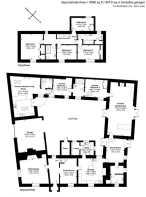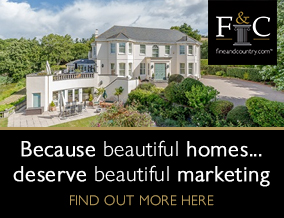
Chittlehamholt, Umberleigh, EX37

- PROPERTY TYPE
Detached
- BEDROOMS
6
- BATHROOMS
4
- SIZE
Ask agent
- TENUREDescribes how you own a property. There are different types of tenure - freehold, leasehold, and commonhold.Read more about tenure in our glossary page.
Freehold
Key features
- BEAUTIFULLY PRESENTED PERIOD PROPERTY
- DETACHED FOUR BEDROOM HOUSE WITH SELF-CONTAINED TWO BEDROOM ANNEXE.
- AMPLE OFF ROAD PARKING + GARAGES
- HIGHLY DESIRABLE LOCATION
- THREE/FOUR RECEPTION ROOMS
- NO ONWARD CHAIN
- SUPERB SOUTH FACING GARDENS EXTENDING TO JUST OVER ONE ACRE IN TOTAL.
- PRESENTED AND MAINTAINED BEAUTIFULLY THROUGHOUT
Description
Throughout the property, the accommodation has been meticulously maintained and tastefully presented, offering a harmonious blend of contemporary living and the timeless charm associated with a building of its era. The careful preservation of its original features ensures that the property exudes an ambiance of historical significance.
The house features an open porch leading to the front door, which opens into a cross passage with original oak plank and muntin screens. On the left side of the hallway is a sitting room with exposed ceiling beams and a fireplace with an oil-fired 'wood burner'. On the opposite side of the hallway is a dining room with a flagstone floor and exposed ceiling timbers.
The kitchen/breakfast room is well-equipped with modern base units, granite worktops, a central island unit, wall cupboards, window seat, two built-in ovens with a hob, a sink unit, and a Rayburn. There is a utility room fitted with modern units, a sink unit, and plumbing for a washing machine. It also has a door leading to a shelved larder.
There is a second dining room with glazed double doors to the garden terrace, additional glazed double doors to the courtyard, and a door leading to a study/office and cloakroom.
A remarkable feature of the house is the vaulted sitting room, which has glazed double doors opening to the garden and courtyard. It boasts a slate flagstone floor, a stone fireplace with an oil-fired 'wood burner', and a plumbed bar at one end.
Moving to the first floor, there are four double bedrooms, a family bathroom, and a superb shower room.
Situated at the rear of the main house is a single-storey barn that has been thoughtfully converted to a remarkably high standard. This barn conversion provides a great deal of flexibility in terms of its use. It can serve as an extension to the existing accommodation, creating additional living space for the main residence. Alternatively, it can be utilized as a holiday accommodation, offering a comfortable and unique retreat for visitors. Furthermore, the converted barn can also be used to accommodate a dependent relative, providing them with a separate yet accessible living arrangement.
Holt Gate features off-road parking, a garage providing access to the courtyard, and well-maintained gardens that enhance the property's appeal.
The grounds surrounding Holt Gate are equally captivating, the front garden includes a spacious lawn with mature trees, a rockery, and an ornamental pond. Additionally, there is a productive vegetable garden with a greenhouse. Adjacent to the house, there is a terraced seating area with a gazebo, leading to another lawn area with beautifully stocked borders and stunning valley views. The garden is complemented by an excellent 12' x 8' Victorian design greenhouse. Overall, Holt Gate occupies nearly 1 acre of land.
The grounds surrounding Holt Gate are equally captivating, featuring beautifully maintained gardens that contribute to the property's overall appeal. Moreover, the property benefits from a stunning outlook across the picturesque Mole Valley to the southeast, providing breathtaking views that add to the overall allure and desirability of the location.
Overall, Holt Gate is a truly exceptional character property with a rich history, exquisite interior craftsmanship, versatile living spaces, and captivating surroundings. It offers a unique opportunity to experience the charm of a bygone era while enjoying modern comforts and amenities.
From South Molton proceed south out of the town on the B3226 and stay on this road for approximately 4½ miles before taking the right turn signposted to Chittlehamholt. Proceed up the hill and at the 'T' junction, turn left. Drive towards the village and Holt Gate is the first property on the left.
what3words ref: prefect.operating.ramble
Kitchen
5.03m x 4.83m
Utility Room
1.7m x 2.57m
Dining Room 1
4.67m x 3.43m
Dining Room 2
4.57m x 3.28m
Sitting Room
5.28m x 4.83m
Vaulted Sitting Room
10.44m x 4.65m
Master Bedroom
5.03m x 4.45m
Bedroom 2
4.34m x 2.8m
Bedroom 3
3.89m x 2.84m
Bedroom 4
4.42m x 2.57m
Annexe Accommodation
Annexe Kitchen/living room
7.87m x 6.05m
Annexe Bedroom 1
3.63m x 3.3m
Annexe Bedroom 2
4.34m x 3.48m
SERVICES
We understand that the property is connected to mains water and electricity. Drainage to a private system.
TENURE
Freehold
VIEWINGS
Strictly by appointment with the sole selling agent
COUNCIL TAX BAND
E - N.D.D.C
Brochures
Particulars- COUNCIL TAXA payment made to your local authority in order to pay for local services like schools, libraries, and refuse collection. The amount you pay depends on the value of the property.Read more about council Tax in our glossary page.
- Band: E
- PARKINGDetails of how and where vehicles can be parked, and any associated costs.Read more about parking in our glossary page.
- Yes
- GARDENA property has access to an outdoor space, which could be private or shared.
- Yes
- ACCESSIBILITYHow a property has been adapted to meet the needs of vulnerable or disabled individuals.Read more about accessibility in our glossary page.
- Ask agent
Energy performance certificate - ask agent
Chittlehamholt, Umberleigh, EX37
Add an important place to see how long it'd take to get there from our property listings.
__mins driving to your place
Your mortgage
Notes
Staying secure when looking for property
Ensure you're up to date with our latest advice on how to avoid fraud or scams when looking for property online.
Visit our security centre to find out moreDisclaimer - Property reference SOU210145. The information displayed about this property comprises a property advertisement. Rightmove.co.uk makes no warranty as to the accuracy or completeness of the advertisement or any linked or associated information, and Rightmove has no control over the content. This property advertisement does not constitute property particulars. The information is provided and maintained by Fine & Country, South Molton. Please contact the selling agent or developer directly to obtain any information which may be available under the terms of The Energy Performance of Buildings (Certificates and Inspections) (England and Wales) Regulations 2007 or the Home Report if in relation to a residential property in Scotland.
*This is the average speed from the provider with the fastest broadband package available at this postcode. The average speed displayed is based on the download speeds of at least 50% of customers at peak time (8pm to 10pm). Fibre/cable services at the postcode are subject to availability and may differ between properties within a postcode. Speeds can be affected by a range of technical and environmental factors. The speed at the property may be lower than that listed above. You can check the estimated speed and confirm availability to a property prior to purchasing on the broadband provider's website. Providers may increase charges. The information is provided and maintained by Decision Technologies Limited. **This is indicative only and based on a 2-person household with multiple devices and simultaneous usage. Broadband performance is affected by multiple factors including number of occupants and devices, simultaneous usage, router range etc. For more information speak to your broadband provider.
Map data ©OpenStreetMap contributors.
