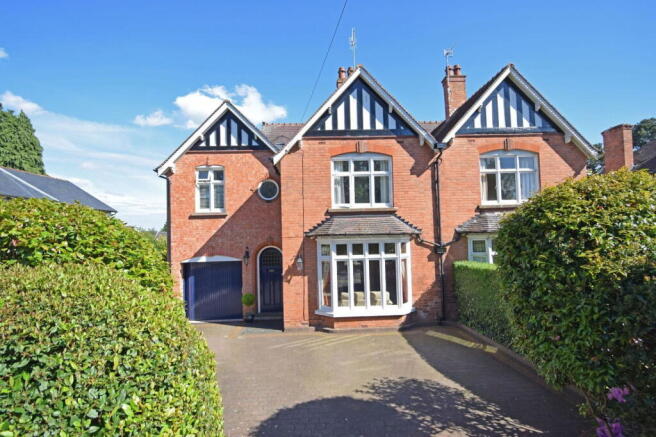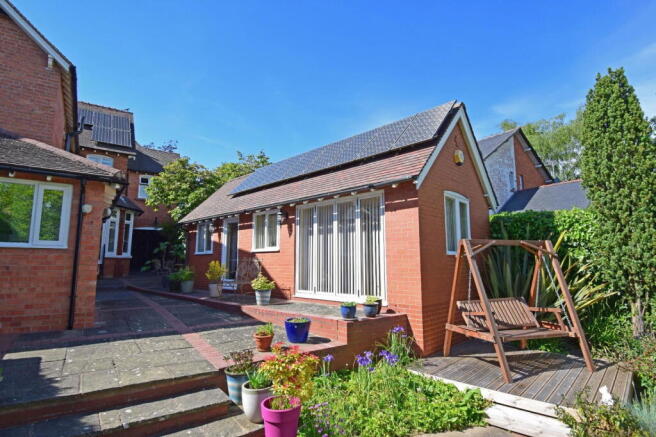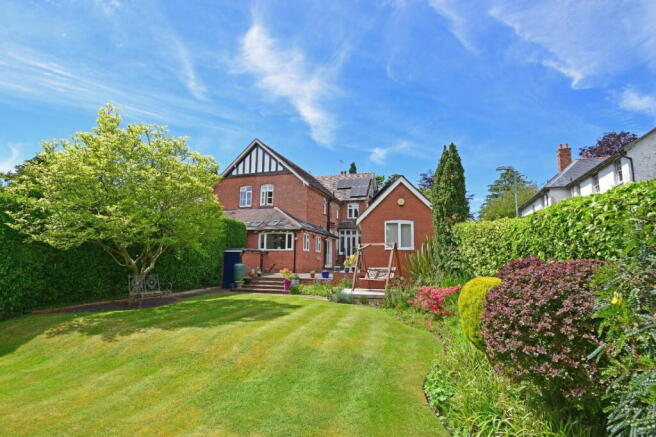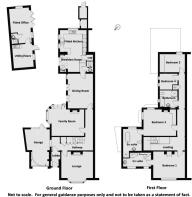
20 College Road, Bromsgrove, Worcestershire, B60 2NE

- PROPERTY TYPE
Semi-Detached
- BEDROOMS
4
- BATHROOMS
3
- SIZE
2,300 sq ft
214 sq m
- TENUREDescribes how you own a property. There are different types of tenure - freehold, leasehold, and commonhold.Read more about tenure in our glossary page.
Freehold
Key features
- Edwardian semi-detached home
- Detached office/annexe
- Approximately 2,550sqft
- Four bedrooms
- Two en suites & Family bathroom
- Lounge
- Family room
- Dining room
- Fitted kitchen & breakfast room
- Detached office
Description
This Edwardian semi-detached family home is situated in one of the town' most desirable locations, within walking distance of the town centre, railway station and the popular local schools. The house offers flexible accommodation of approximately 2,300sqft plus a detached office of approximately 255sqft with potential for conversion to an annexe.
The property more particularly comprises:
A substantial arched front door with a leaded and stained glass panel opening to the ENTRANCE LOBBY having a meter cupboard, quarry tiled floor ornate ceiling coving, ceiling light point and a glazed door to the RECEPTION HALLWAY having stairs to the first floor, door to lounge, four understairs store cupboards, two radiators, quarry tiled flooring, recessed bookshelves, ornate ceiling coving, two ceiling light points and an arch to the REAR HALLWAY having doors to family room and dining room, quarry tiled flooring, radiator, ceiling coving and ceiling light point.
LOUNGE
4.57m x 4.27m (15'0" x 14'0")
(Measurements include chimney breast & bay) having a period fireplace with an electric fire, double glazed bay window to front, two radiators, wood flooring, TV aerial point, telephone point, picture rail, ornate ceiling coving and ceiling light point.
FAMILY ROOM
4.70m < 5.23m x 3.43m < 4.37m (15'5" < 17'2" x 11'
(Measurements include bay & recess) having a period fireplace with electric fire, a delightful double glazed corner bay window with twin French doors opening to ornate steps with railings down to the courtyard garden, two radiators, TV aerial point, picture rail, ornate ceiling coving and ceiling light point.
DINING ROOM
4.95m x 3.78m (16'3" x 12'5" )
(Measurements include bookcase & recess) having a floor to ceiling bookcase fitted across one wall, double glazed window to side, two sets of French doors with safety railings, tiled flooring with underfloor heating, TV aerial point, telephone point, six inset ceiling spotlights and a door to:
MEZZANINE HALL
Having an ornate balustrade overlooking the breakfast room, three steps down to the breakfast room, tiled flooring with underfloor heating, an inset ceiling spotlight and door to:
FITTED CLOAKROOM
Having a white low flush w/c and pedestal wash hand basin with tiled splashback. Tiled flooring with underfloor heating, extractor fan and two inset ceiling spotlights.
BREAKFAST ROOM
3.91m x 2.49m (12'10" x 8'2")
(Measurements include recess) having a built-in pantry with shelving and ceiling light point, built-in china cupboard, an opening through to the kitchen, tiled flooring with underfloor heating, twin double glazed French doors to the rear garden, inset ceiling spotlight, ceiling light point and a built-in cupboard housing the 'Worcester' gas-fired boiler.
FITTED KITCHEN
3.66m x 3.56m (12'0" x 11'8")
(Measurements include units & recess) having a contemporary range of base and wall units with granite worktop surfaces, an inset sink with vegetable preparation bowl, integrated washing machine, dishwasher and fridge/freezer, built-in microwave, coffee machine, electric oven and six ring gas hob with cookerhood over. Part tiled walls, tiled flooring with underfloor heating, four double glazed roof windows, two double glazed windows to side, double glazed window to rear, TV aerial point and ten inset ceiling spotlights.
From the hallway, the stairs with ornate balustrade lead up to the FIRST FLOOR LANDING having two double glazed roof windows to front, radiator, door to bedroom one, five inset ceiling spotlights, ceiling light point and an arch to REAR LANDING having doors to three bedrooms and bathroom, a light tube, two radiators, built-in airing cupboard, two ceiling light points and an access hatch with a pull-down ladder to the part boarded loft with light point.
BEDROOM ONE
4.57m x 3.78m (15'0" x 12'5")
(Measurements include wardrobes to recess) having a six door wardrobe with cupboards over, fitted around the door to the ensuite, double glazed window to front, cupboard built-in to the chimney breast, radiator and ceiling light point.
LARGE EN SUITE SHOWER ROOM
2.82m < 3.89m x 1.88m (9'3" < 12'9" x 6'2")
(Measurements include suite) having a white suite comprising: a low flush w/c; wash hand basin set in a tiled vanity unit; and a large corner shower cubicle. Part tiled walls, tiled flooring with electric under tile warming, chrome towel rail radiator, double glazed window to front with fitted shutter blinds, a circular leaded and stained glass window to front, extractor fan and six inset ceiling spotlight.
BEDROOM TWO
4.78m x 3.81m (15'8" x 12'6")
(Measurements include wardrobe & chimney breast) having a period feature fireplace, double glazed windows to side and rear, a fitted five door wardrobe with cupboards over, two wall light points, telephone point, ten inset ceiling spotlights and a door to:
LARGE EN SUITE BATHROOM
3.12m < 4.11m x 2.34m < 2.54m (10'3" < 13'6" x 7'8
(Measurements include suite) having a white suite comprising: a low flush w/c; pedestal wash hand basin; freestanding bath tub with central mixer tap; and a recessed shower cubicle. Part tiled walls, tiled flooring with electric under tile warming, double glazed window to rear, chrome towel rail radiator, recessed mirror with two vanity lights, extractor fan and seven inset ceiling spotlights.
BEDROOM THREE
3.68m x 2.72m (12'1" x 8'11")
(Measurements include wardrobes) having a five door wardrobe fitted across one wall, double glazed window to rear, radiator and a ceiling light point.
BEDROOM FOUR
2.36m x 1.83m < 2.62m (7'9" x 6'0" < 8'7")
Having two double glazed windows to side, radiator and ceiling light point.
FAMILY BATHROOM
2.62m x 2.49m (8'7" x 8'2")
(Measurements include suite) having a white suite comprising: a low flush w/c; pedestal wash hand basin; panelled bath; and a shower cubicle. Part tiled walls, double glazed window to side, towel rail radiator, ceiling light point and a built-in store cupboard.
OUTSIDE
DETACHED OFFICE/ANNEXE
STORE/UTILITY ROOM
3.25m x 2.87m (10'8" x 9'5")
(Measurements include units) having a unit with single bowl/single drainer sink, double glazed window to side, a high circular leaded and stained glass window to front, laminate flooring, radiator, two ceiling light points and a door to:
FITTED OFFICE
5.03m x 2.82m (16'6" x 9'3")
(Measurements include fitted furniture) having a range of fitted office furniture briefly comprising: a large desk, cupboard and filing cabinet with shelving over, with ten inset spotlights and a tall bookcase, double glazed window to side and rear, double glazed bi-fold doors to rear garden, radiator, parquet flooring, ceiling coving, two ceiling light points and a door to:
TOILET
Having a white low flush w/c and wash hand basin, tiled splashback, parquet flooring and ceiling light point.
GARAGE
5.33m x 2.31m < 3.71m (17'6" x 7'7" < 12'2")
(Door width 7'2" 2.18m) having a remote controlled roll around door to front, concrete base, ceiling light point and an opening with ornate gates to the rear.
PARKING
The house and garage are approached over a block paved drive with two shrubbery beds, providing off-road parking for up to four cars.
GARDEN
The property benefits from a landscaped private rear garden, comprising: a paved courtyard to side of house and rear of garage with a step down to a paved patio between the kitchen and the detached office with inset lighting and four steps down to the lawn with well stocked borders and a decked terrace to the rear of the office.
GENERAL INFORMATION
TENURE
The vendor advises us that the property is FREEHOLD. Allan Morris & Peace Limited would stress that they have not checked the legal documentation to verify the status of the property and would advise the buyer to obtain verification from their solicitor.
COUNCIL TAX BAND: F
(Bromsgrove District Council)
EPC RATING: C
(Energy Performance Certificate)
DIRECTIONS
From Bromsgrove town centre, take New Road and turn second left into College Road, where the property will be found on the right, as indicated by the agent's 'for sale' board.
Brochures
Brochure 1- COUNCIL TAXA payment made to your local authority in order to pay for local services like schools, libraries, and refuse collection. The amount you pay depends on the value of the property.Read more about council Tax in our glossary page.
- Band: F
- PARKINGDetails of how and where vehicles can be parked, and any associated costs.Read more about parking in our glossary page.
- Garage
- GARDENA property has access to an outdoor space, which could be private or shared.
- Private garden
- ACCESSIBILITYHow a property has been adapted to meet the needs of vulnerable or disabled individuals.Read more about accessibility in our glossary page.
- Ask agent
20 College Road, Bromsgrove, Worcestershire, B60 2NE
Add an important place to see how long it'd take to get there from our property listings.
__mins driving to your place
Your mortgage
Notes
Staying secure when looking for property
Ensure you're up to date with our latest advice on how to avoid fraud or scams when looking for property online.
Visit our security centre to find out moreDisclaimer - Property reference S1264046. The information displayed about this property comprises a property advertisement. Rightmove.co.uk makes no warranty as to the accuracy or completeness of the advertisement or any linked or associated information, and Rightmove has no control over the content. This property advertisement does not constitute property particulars. The information is provided and maintained by Allan Morris, BROMSGROVE. Please contact the selling agent or developer directly to obtain any information which may be available under the terms of The Energy Performance of Buildings (Certificates and Inspections) (England and Wales) Regulations 2007 or the Home Report if in relation to a residential property in Scotland.
*This is the average speed from the provider with the fastest broadband package available at this postcode. The average speed displayed is based on the download speeds of at least 50% of customers at peak time (8pm to 10pm). Fibre/cable services at the postcode are subject to availability and may differ between properties within a postcode. Speeds can be affected by a range of technical and environmental factors. The speed at the property may be lower than that listed above. You can check the estimated speed and confirm availability to a property prior to purchasing on the broadband provider's website. Providers may increase charges. The information is provided and maintained by Decision Technologies Limited. **This is indicative only and based on a 2-person household with multiple devices and simultaneous usage. Broadband performance is affected by multiple factors including number of occupants and devices, simultaneous usage, router range etc. For more information speak to your broadband provider.
Map data ©OpenStreetMap contributors.








