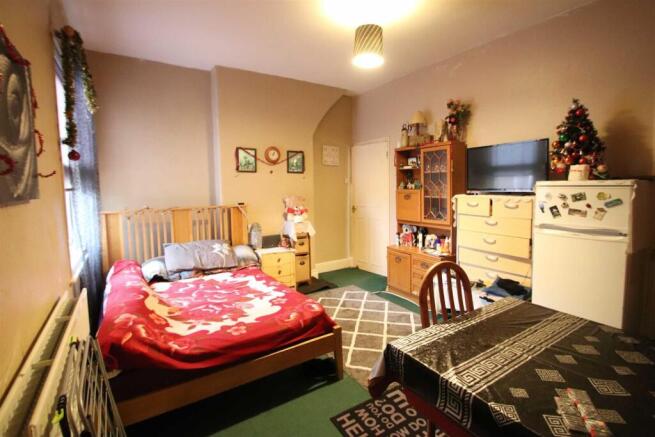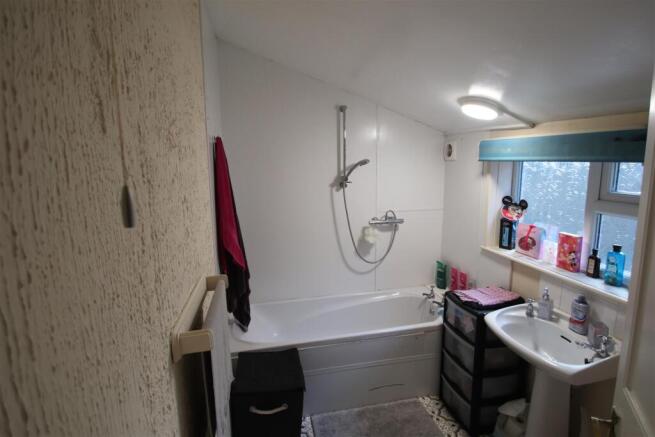Willoughby Road, Boston
- SIZE
Ask agent
- SECTOR
Commercial property for sale
Key features
- **NO CHAIN**
- First Floor Flat
- 1 Bedroom
- Popular Residential Area
- Close to Town Centre
- Shared Rear Garden
Description
Location - Willoughby Road is a sought-after location overlooking the Maud Foster watercourse, being within close proximity to the Pilgrim Hospital, the Boston High School, and several public houses/restaurants and Boston town centre is approximately 1 mile. Boston, on the East Coast, is a historic town with a popular twice-weekly market, a Grammar School, and a good range of sporting opportunities, including sailing both on the River Witham and out on the Wash. It has easy access to the Marshes which are famous for their bird life. Lincoln and Peterborough are both approximately 35 miles away and Skegness is approximately 21 miles. A rail service to Grantham links directly to the East Coast mainline giving good access both to London and the North.
Accommodation -
1st Floor Flat - Having entrance door leading to:-
Entrance Hall - Having stairs to first floor and landing area.
Bedroom - 14'4" x 11'6" - Having radiator; 2 windows to front elevation and electric fireplace (which can be moved).
Lounge - 14'4" x 11'5 - Having radiator; window to rear elevation; built-in cupboard; leading to:-
Hallway - Doors leading to:-
Bathroom - Having bath with shower over; W C; wash basin; part tiled walls; radiator and window to side elevation.
Kitchen - Having radiator; window to rear elevation; range of wall and base units; cooker, hob and extractor fan; space for fridge and washing machine.
Ground Floor Flat -
Having uPVC entrance door into:-
Hallway - Having laminate flooring and doors leading to:-
Bathroom - Having WC; wash basin; bath with shower over; radiator; window to side elevation; laminate flooring; walls part panelled/part cladding.
Kitchen/Diner - 2.90 x 2.79 (9'6" x 9'1") - Having tiled floor, window to side elevation; radiator; range of wall and base units; stainless steel sink and drainer; boiler; extractor; part tiled walls; laminate flooring; space for cooker/oven; washing machine and fridge/freezer; leading to small hallway through to:-
Lounge - 3.48 x 3.40 > 3.05 (11'5" x 11'1" > 10'0") - Currently used as a bedroom.
Having radiator; window to rear elevation; smoke alarm; laminate flooring; through to understairs cupboard and leading to:-
Bedroom - 3.43 x 3.30 > 3.05 (11'3" x 10'9" > 10'0") - Having bay window to front elevation (couldn't be measured into bay) and radiator.
Exterior - Having shared rear garden.
Council Tax - The council tax band for this property is A
Lease Length - The lease length for this property is 999 years from 2006.
Viewings - Strictly by appointment with the selling agents Bruce Mather Ltd (Tel: ).
Energy Performance Certificates
EPC 1Brochures
Willoughby Road, Boston
NEAREST STATIONS
Distances are straight line measurements from the centre of the postcode- Boston Station0.8 miles
- Hubberts Bridge Station3.9 miles
Notes
Disclaimer - Property reference 33782465. The information displayed about this property comprises a property advertisement. Rightmove.co.uk makes no warranty as to the accuracy or completeness of the advertisement or any linked or associated information, and Rightmove has no control over the content. This property advertisement does not constitute property particulars. The information is provided and maintained by Bruce Mather Limited, Boston. Please contact the selling agent or developer directly to obtain any information which may be available under the terms of The Energy Performance of Buildings (Certificates and Inspections) (England and Wales) Regulations 2007 or the Home Report if in relation to a residential property in Scotland.
Map data ©OpenStreetMap contributors.




