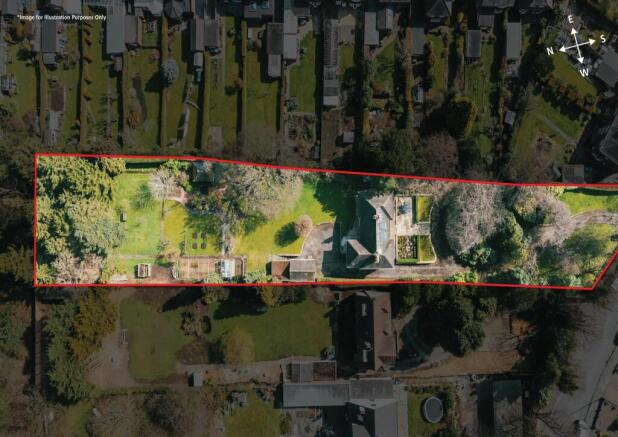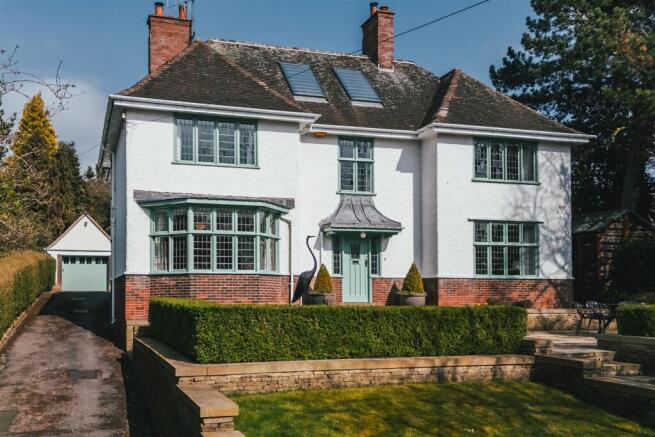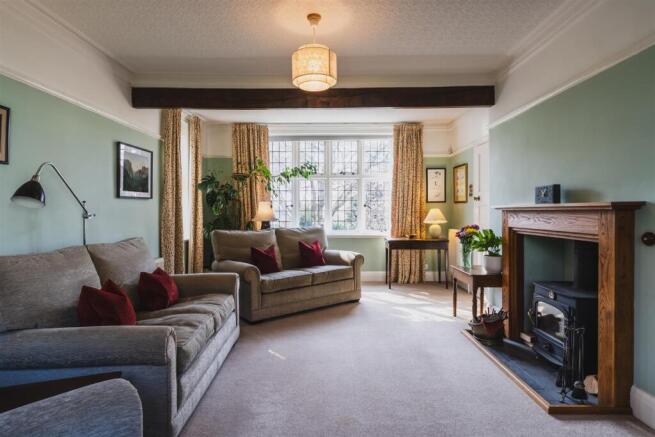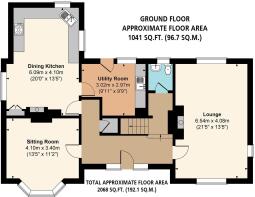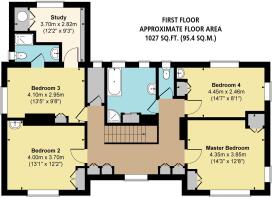
Brockwell Lane, Chesterfield
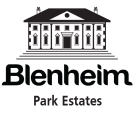
- PROPERTY TYPE
Detached
- BEDROOMS
4
- BATHROOMS
2
- SIZE
2,068 sq ft
192 sq m
- TENUREDescribes how you own a property. There are different types of tenure - freehold, leasehold, and commonhold.Read more about tenure in our glossary page.
Freehold
Key features
- An Outstanding Four Bedroomed Detached Family Residence
- Boasting a Wealth of Character and Dating Back to 1926
- Bathed in Natural Light Throughout its Two Floors
- Two Beautiful Reception Rooms, One with an Attractive Leaded Bay Window
- Sizeable Dining Kitchen, Featuring a Log Burner and Falcon Range Cooker
- Three Spacious Double Bedrooms and a Good-Sized Single Bedroom
- Exceptional Landscaped Gardens, Immaculately Maintained and Including a Japanese Garden with a Tea House
- Standing on a Substantial Plot of Approximately 0.8 of an Acre
- Stunning South-Westerly Facing Seating Terrace, Perfect for Outdoor Dining & Relaxing
- Convenient Access to Chesterfield Town Centre and Train Station
Description
Occupying an enviable and private position within a substantial plot of approximately 0.8 of an acre sits this beautiful four bedroomed detached residence at the top of a long driveway. 41 Brockwell Lane is bathed in natural light throughout its generously proportioned accommodation, which boasts characterful charm and a homely environment that is perfect for a family to enjoy and grow.
A wealth of period features adorn the living spaces, including original Crittall windows in timber casements with leaded glazing, picture and dado rails, and even a working servant’s bell system. The property also has the benefit of solar water heating and is offered to the market with no chain.
The welcoming entrance hall, with original oak parquet flooring and wonderful staircase, effortlessly connects the ground floor spaces. Two spacious reception rooms offer plenty of room to relax and the dining kitchen features a traditional fitted kitchen and a Falcon range cooker. Also on the ground floor is a useful utility room and a cloakroom with a WC.
The first floor houses four sizeable bedrooms, including an en-suite shower room and a versatile study that has potential to be alternatively used as a dressing room. In addition, there is a well-appointed bathroom that has a separate WC.
What is truly special about 41 Brockwell Lane is its large, manicured grounds. A place where one can seek tranquillity. Lawned gardens extend to the rear of the property, whilst a stunning south-westerly facing seating terrace is located to the front, offering a pleasant retreat for entertaining, outdoor dining and relaxing. A delightful Japanese garden, filled with a variety of planting and two connected ponds, provides a peaceful setting that can be enjoyed from the wooden tea house. The long driveway accommodates more than ample parking for several vehicles, along with a detached garage.
41 Brockwell Lane is conveniently located for access to Chesterfield town centre, with its host of amenities including shops, supermarkets, public houses, restaurants and cafes. A short distance away is Chatsworth Road, a popular spot for dining and recreation with a range of bars, public houses and restaurants. Chesterfield has well-regarded schooling and a train station, which provides rail journeys to Sheffield, Nottingham, Derby and Birmingham. Additionally, the Peak District is reachable within a short drive.
The property briefly comprises of on the ground floor: Entrance hall, lounge, cloakroom, WC, sitting room, under-stairs cupboard, dining kitchen and utility room. Accessed externally is a detached garage and an adjacent garden store.
On the first floor: Landing, store, bedroom 3, bedroom 3 study, bedroom 3 en-suite shower room, bedroom 2, master bedroom, bedroom 4, WC and bathroom.
Ground Floor - A heavy timber door with an obscured glazed panel and matching side panels opens to the:
Entrance Hall - A welcoming entrance hall with a pendant light point, picture rail, dado rail, central heating radiators and oak parquet flooring with an inset mat well. Timber doors open to the lounge, sitting room, under-stairs cupboard and dining kitchen. An opening also gives access to a cloakroom.
Lounge - 6.54m x 4.08m (21'5" x 13'4") - A wonderful reception room with front, rear and side facing Crittall + timber glazed windows, exposed timber beams, coved ceiling, pendant light point, picture rail, central heating radiators and TV/aerial cabling. The focal point of the room is the Clearview log burner with an oak mantel and tiled hearth.
Cloakroom - Having a pendant light point, telephone point and oak parquet flooring. There is fitted storage with shelving and cloaks hanging. A timber door with an obscured glazed panel opens to the WC.
Wc - Having a rear facing Crittall + timber glazed obscured window, pendant light point, picture rail, dado rail, central heating radiator and tiled flooring. There is a suite in white, which comprises of a Rosebury high-cistern WC and a wash hand basin with Pegler England traditional chrome taps.
Sitting Room - 4.10m x 3.40m (13'5" x 11'1") - A bright sitting room with a front facing Crittall + timber glazed bay window, coved ceiling, pendant light point, central heating radiators and oak parquet flooring. The focal point of the room is the coal effect gas fire with an oak mantel and a granite surround/hearth.
Under-Stairs Storage Cupboard - Providing useful storage with fitted shelving.
Dining Kitchen - 6.09m x 4.10m (19'11" x 13'5") - A traditional dining kitchen with side and rear facing timber double glazed windows, picture rail, pendant light points, flush light points, wall mounted light point, central heating radiators and Amtico beech flooring. To one corner, there is built-in storage with shelving and a serving hatch through to the sitting room. The focal point of the room is the Clearview log burner with a timber mantel and a tiled hearth. There is a range of fitted base/wall and drawer units, incorporating matching granite work surfaces, upstands and an inset 1.5 bowl Blanco sink with a nickel mixer tap. The appliances include a Miele dishwasher and a Falcon range cooker with a four-ring gas hob, wok burner, two ovens, a grill and a Vent-Axia extractor hood above. A timber door opens to the utility room.
Utility Room - 3.02m x 2.97m (9'10" x 9'8") - A good-sized utility room with space for additional appliances. Having a rear facing timber double glazed window, pendant light point, flush light points, central heating radiator and tiled flooring. There is a range of fitted base and wall units, incorporating a work surface and an inset 1.0 bowl stainless steel sink with a nickel mixer tap. There is space/provision for an automatic washing machine and tumble dryer. There is a ceiling mounted Sheila Maid clothes airer. A timber door with double glazed panels opens to the rear of the property.
From the entrance hall, a staircase with a timber hand rail, balustrading and decorative panelling rises to the:
First Floor -
Landing - Having a front facing Crittall + timber glazed window, pendant light point, dado rail and a central heating radiator. There is a range of fitted furniture, incorporating long hanging, shelving and drawers. Timber doors open to the store, bedroom 3, bedroom 2, master bedroom, bedroom 4, WC and bathroom.
Store - Having a rear facing Crittall + timber glazed obscured window, shelving and flush light point. Access can be gained to the loft.
Bedroom 3 - 4.10m x 2.95m (13'5" x 9'8") - Having a side facing Crittall + timber glazed window, pendant light point, picture rail and a central heating radiator. There is a built-in wardrobe, incorporating a clothes hanging rail. Timber doors open to the bedroom 3 study and bedroom 3 en-suite shower room.
Bedroom 3 Study - 3.70m x 2.82m (12'1" x 9'3") - Currently used as a study but could have an alternative use as a dressing room. Having a rear facing timber double glazed window, flush light point, central heating radiator and a data point. To one wall, there is a range of fitted shelving with drawers. There is also a built-in cupboard, which houses the hot water cylinder and boiler.
Bedroom 3 En-Suite Shower Room - Having a side facing timber double glazed window, pendant light point, central heating radiator and Amtico beech flooring. There is a suite in white, which comprises of a high-cistern WC and a Savoy wash hand basin with Pegler England traditional chrome taps, a tiled splash back and storage beneath. To one corner, there is a fully tiled shower enclosure with a fitted Grohe shower and a glazed screen/door.
Bedroom 2 - 4.00m x 3.70m (13'1" x 12'1") - A spacious double bedroom with a front facing timber glazed window, pendant light points, picture rail and a central heating radiator. There is a built-in wardrobe, incorporating long hanging and shelving. To one corner of the room is a wall mounted Royal Doulton sink with Pegler England traditional chrome taps and a tiled splash back.
Master Bedroom - 4.35m x 3.85m (14'3" x 12'7") - A well-proportioned double bedroom with front and side facing Crittall + timber glazed windows, pendant light points, picture rail and a central heating radiator. There are two built-in wardrobes, incorporating long hanging, shelving and drawers.
Bedroom 4 - 4.45m x 2.46m (14'7" x 8'0") - Having rear and side facing Crittall + timber glazed windows, pendant light point, picture rail and a central heating radiator. There is a built-in wardrobe, incorporating long hanging and shelving. To one corner, there is a wall mounted wash hand basin with Pegler England traditional chrome taps and a tiled splash back.
Wc - Having a rear facing Crittall + timber glazed obscured window, pendant light point, dado rail, high-cistern WC and Amtico beech flooring.
Bathroom - Having rear facing Crittall + timber partially obscured glazed windows, pendant light point, partially tiled walls, chrome heated towel rail, central heating radiator and Amtico beech flooring. A built-in storage cupboard contains shelving. There is a suite in white, which comprises of a Savoy pedestal wash hand basin with Pegler England traditional chrome taps and a panelled bath with Pegler England traditional chrome taps. To one corner, there is a shower enclosure with a fitted Grohe shower and a glazed screen/door.
Exterior And Gardens - From Brockwell Lane, a long driveway, which is flanked by lawns and mature trees, splits into two forming a loop around a large island of established planting such as mature trees and shrubs, exterior lighting and a car parking bay to the side. The large island of planting provides privacy for the house from the road.
To the front of the property, stone steps bordered to each side by lawns rise to a delightful stone flagged terrace.
The terrace incorporates ample space for comfortable seating and has an ornamental garden. Another set of stone steps rise to a stone flagged path that runs along the front elevation. The path has exterior lighting and a small planted border, and access can be gained to the main entrance door with a canopy above. From the terrace, access is gained to the right side of the property via a stone path, which leads down the side of the terrace and house to the rear. There is also a useful log store and shed to the side of the path.
From the front, the driveway continues up the left side of the property, leading to a large parking area to the rear for several vehicles. Access can be gained to the detached garage and garden store.
Detached Garage - 5.27m x 3.00m (17'3" x 9'10") - Having a sliding timber door with glazed panels, light, power and a timber personnel entrance door. The exterior of the garage has a water tap.
Garden Store - 4.00m x 3.00m (13'1" x 9'10") - Having a timber glazed window, light, power and a timber entrance door.
A path leads from the parking area along the rear elevation, which has exterior lighting and a water tap. Access can be gained to the utility room.
From the parking area, steps rise to the extensive garden, which is mainly laid to lawn and incorporates several areas. The garden contains many mature trees, shrub borders and interconnecting paths to the various areas.
To the left side of the grounds is an allotment garden that has space for a greenhouse and a sizeable border for planting, currently containing a fruit cage planted with a range of soft fruit. A gravelled path meanders alongside a lawned garden to a Torii Gate, leading to the Japanese garden.
The Japanese Garden is a calming escape, thanks to the sound of water that trickles from a larger pond and down to a smaller one. There are a variety of plants in the borders that surround the Japanese Garden, including tree and bush acers, bamboo and many other shrubs and trees. Access can be gained to the tea house.
Tea House - 3.00m x 2.00m (9'10" x 6'6") - A wooden, roofed tea house and 1m wide veranda that presents a relaxing space to enjoy the surroundings and sunshine. Two sets of double doors provide access and the tea house has light and power.
From the allotment garden, two separate paths, one with a willow arch, lead to the top of the garden where there is an orchard and beyond that, mature trees. The entirety of the garden is fully enclosed by a mixture of timber fencing and mature hedging.
Tenure - Freehold
Council Tax Band - F
Services - Mains gas, mains electricity, mains water and mains drainage. The broadband is fibre to the premises and the mobile signal quality is good.
Rights Of Access/Shared Access - None.
Covenants/Easements Or Wayleaves And Flood Risk - None and the flood risk is very low.
Tree Preservation Orders - Yes.
Viewings - Strictly by appointment with one of our sales consultants.
Note - Whilst we aim to make these particulars as accurate as possible, please be aware that they have been composed for guidance purposes only. Therefore, the details within should not be relied on as being factually accurate and do not form part of an offer or contract. All measurements are approximate. None of the services, fittings or appliances (if any), heating installations, plumbing or electrical systems have been tested and therefore no warranty can be given as to their working ability. All photography is for illustration purposes only.
Brochures
41 Brockwell Lane.pdfBrochure- COUNCIL TAXA payment made to your local authority in order to pay for local services like schools, libraries, and refuse collection. The amount you pay depends on the value of the property.Read more about council Tax in our glossary page.
- Band: F
- PARKINGDetails of how and where vehicles can be parked, and any associated costs.Read more about parking in our glossary page.
- Garage,Driveway
- GARDENA property has access to an outdoor space, which could be private or shared.
- Yes
- ACCESSIBILITYHow a property has been adapted to meet the needs of vulnerable or disabled individuals.Read more about accessibility in our glossary page.
- Ask agent
Brockwell Lane, Chesterfield
Add an important place to see how long it'd take to get there from our property listings.
__mins driving to your place
Get an instant, personalised result:
- Show sellers you’re serious
- Secure viewings faster with agents
- No impact on your credit score
Your mortgage
Notes
Staying secure when looking for property
Ensure you're up to date with our latest advice on how to avoid fraud or scams when looking for property online.
Visit our security centre to find out moreDisclaimer - Property reference 33782493. The information displayed about this property comprises a property advertisement. Rightmove.co.uk makes no warranty as to the accuracy or completeness of the advertisement or any linked or associated information, and Rightmove has no control over the content. This property advertisement does not constitute property particulars. The information is provided and maintained by Blenheim Park Estates, Sheffield. Please contact the selling agent or developer directly to obtain any information which may be available under the terms of The Energy Performance of Buildings (Certificates and Inspections) (England and Wales) Regulations 2007 or the Home Report if in relation to a residential property in Scotland.
*This is the average speed from the provider with the fastest broadband package available at this postcode. The average speed displayed is based on the download speeds of at least 50% of customers at peak time (8pm to 10pm). Fibre/cable services at the postcode are subject to availability and may differ between properties within a postcode. Speeds can be affected by a range of technical and environmental factors. The speed at the property may be lower than that listed above. You can check the estimated speed and confirm availability to a property prior to purchasing on the broadband provider's website. Providers may increase charges. The information is provided and maintained by Decision Technologies Limited. **This is indicative only and based on a 2-person household with multiple devices and simultaneous usage. Broadband performance is affected by multiple factors including number of occupants and devices, simultaneous usage, router range etc. For more information speak to your broadband provider.
Map data ©OpenStreetMap contributors.
