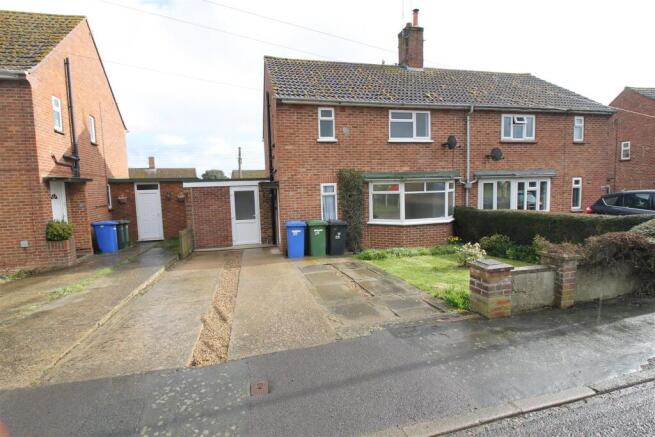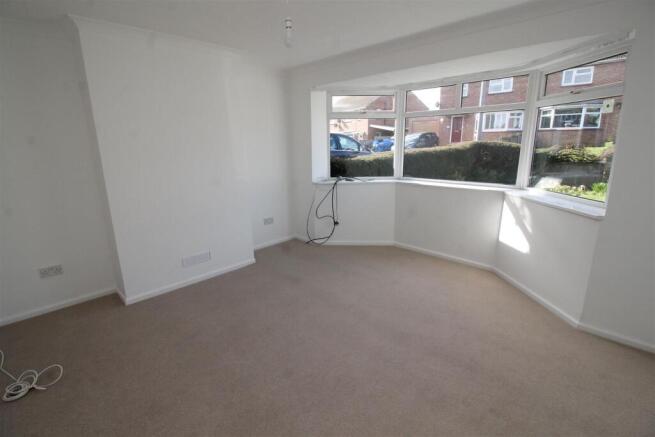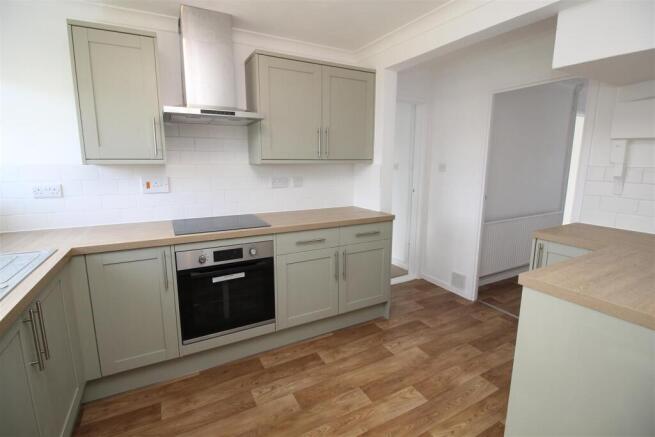
Halesworth

Letting details
- Let available date:
- Now
- Deposit:
- £1,500A deposit provides security for a landlord against damage, or unpaid rent by a tenant.Read more about deposit in our glossary page.
- Min. Tenancy:
- Ask agent How long the landlord offers to let the property for.Read more about tenancy length in our glossary page.
- Let type:
- Long term
- Furnish type:
- Unfurnished
- Council Tax:
- Ask agent
- PROPERTY TYPE
Semi-Detached
- BEDROOMS
3
- BATHROOMS
1
- SIZE
Ask agent
Key features
- Newly renovated throughout
- Two reception rooms
- Cloakroom and large utility room
- EPC C
- Holding deposit: £300
- Driveway parking
- Enclosed large rear garden
- Gas fired central heating
- Close to town centre and amenities
- Three bedrooms
Description
Location - The property is situated on the outskirts of the popular market town of Halesworth. Halesworth has a variety of shops catering for virtually every day-to-day need. There is a primary school, library, doctors’ surgery, Co-operative supermarket and numerous cafes, pubs and restaurants, as well as The Cut, a centre for arts in the community.
Halesworth is also well served with transport connections, having a railway station with services via Ipswich to London’s Liverpool Street station. To the east of Halesworth lies the Heritage Coast which is renowned for its wide variety of leisure opportunities including the well regarded seaside resort, Southwold, (nine miles), historic Dunwich and the RSPB sanctuary at Minsmere.
The Accommodation - Ground Floor
The property is entered through a UPVC front door to the
Entrance Hall - Window to side elevation. Under stairs storage area and cupboard, radiator, central heating controls and telephone point. Doors open to
Sitting Room - 3.91m x 3.78m max into bay window (12'10" x 12'5" - A light room with large bay window to front. Double panel radiator, TV point and telephone point.
Kitchen - 3.71m x 2.49m (12'2" x 8'2") - A newly fitted kitchen with a range of base and wall units and wood effect roll top work surface, with stainless steel sink with mixer tap over and tiled splashback. Single electric oven, induction hob and extractor fan. Gas fired combi boiler in cupboard. A door opens into the
Utility Room - 3.28m x 2.92m (10'9" x 9'7") - A large room with wall and base units to match the kitchen, wood effect roll top work surface, shelving and tiled splashback. Space for washing machine, dishwasher and fridge/freezer. Radiator. Doors lead to the
Cloakroom - With low level flush WC and pedestal wash basin with black mixer tap and tiled splashback. Heated towel rail and obscure glazed window to rear elevation.
Storage Room - Formerly the garage. Window to side elevation and half glazed UPVC door to front driveway.
Returning to the kitchen, a further glazed door opens to the
Dining Room - 3.71m x 2.97m (12'2" x 9'9") - A light room with panelled wall incorporating shelving and cupboards and UPVC French doors giving access to the rear garden. TV point and radiator.
From the entrance hall, stairs lead to the
First Floor - Landing
With window to side elevation, radiator and doors leading to
Bedroom One - 3.81m x 3.28m (12'6" x 10'9") - A good sized double bedroom with window to front elevation and radiator.
Bedroom Two - 3.73m x 3.33m (12'3" x 10'11") - A further double bedroom with window to rear elevation and small cupboard with slatted shelving. Radiator and TV point.
Bedroom Three - 2.57m x 2.74m (8'5" x 9'0") - A good sized single bedroom with window to rear elevation. Radiator and TV point.
Bathroom - Newly fitted with a white suite comprising bath with overhead shower, mixer taps and hand-held and rainfall shower heads. Pedestal wash hand basin with mixer tap and mirror over and low level flush WC. Fully tiled walls and obscure glazed window to rear. Heated towel rail and extractor fan. Matching freestanding towel rail and toilet roll holder.
Outside - The property is approached over a concrete driveway, flanked by a further area of parking. The front garden is laid to lawn with mature beds with plants and shrubs, and bordered by a low brick wall and hedging.
The rear garden is accessed via the dining room and utility room and has a raised patio area with low brick wall and steps to the lawned area with flower beds. There is a vegetable patch, two sheds and a greenhouse. To the side of the property is a small covered storage area.
Services - Services Mains electricity, gas, water and drainage. Gas fired central heating.
Broadband To check the broadband coverage available in the area click this link –
Mobile Phone To check the Mobile Phone coverage in the area click this link –
Council Tax - Council Tax Band B; £1,778.46 payable 2025/2026
Local Authority East Suffolk Council
Viewings Strictly by appointment with the Agent.
Note - NOTE: Items depicted in the photographs or described within these particulars are not necessarily included within the tenancy agreement. These particulars are produced in good faith, are set out as a general guide only and do not constitute any part of a contract. No responsibility can be accepted for any expenses incurred by intending purchasers or lessees in inspecting properties which have been sold, let or withdrawn.
March 2025
Brochures
R2507 - 25 Bedingfield Crescent, Halesworth.pdf- COUNCIL TAXA payment made to your local authority in order to pay for local services like schools, libraries, and refuse collection. The amount you pay depends on the value of the property.Read more about council Tax in our glossary page.
- Band: B
- PARKINGDetails of how and where vehicles can be parked, and any associated costs.Read more about parking in our glossary page.
- Driveway
- GARDENA property has access to an outdoor space, which could be private or shared.
- Yes
- ACCESSIBILITYHow a property has been adapted to meet the needs of vulnerable or disabled individuals.Read more about accessibility in our glossary page.
- Ask agent
Halesworth
Add an important place to see how long it'd take to get there from our property listings.
__mins driving to your place
Notes
Staying secure when looking for property
Ensure you're up to date with our latest advice on how to avoid fraud or scams when looking for property online.
Visit our security centre to find out moreDisclaimer - Property reference 33782674. The information displayed about this property comprises a property advertisement. Rightmove.co.uk makes no warranty as to the accuracy or completeness of the advertisement or any linked or associated information, and Rightmove has no control over the content. This property advertisement does not constitute property particulars. The information is provided and maintained by Clarke and Simpson, Framlingham. Please contact the selling agent or developer directly to obtain any information which may be available under the terms of The Energy Performance of Buildings (Certificates and Inspections) (England and Wales) Regulations 2007 or the Home Report if in relation to a residential property in Scotland.
*This is the average speed from the provider with the fastest broadband package available at this postcode. The average speed displayed is based on the download speeds of at least 50% of customers at peak time (8pm to 10pm). Fibre/cable services at the postcode are subject to availability and may differ between properties within a postcode. Speeds can be affected by a range of technical and environmental factors. The speed at the property may be lower than that listed above. You can check the estimated speed and confirm availability to a property prior to purchasing on the broadband provider's website. Providers may increase charges. The information is provided and maintained by Decision Technologies Limited. **This is indicative only and based on a 2-person household with multiple devices and simultaneous usage. Broadband performance is affected by multiple factors including number of occupants and devices, simultaneous usage, router range etc. For more information speak to your broadband provider.
Map data ©OpenStreetMap contributors.






