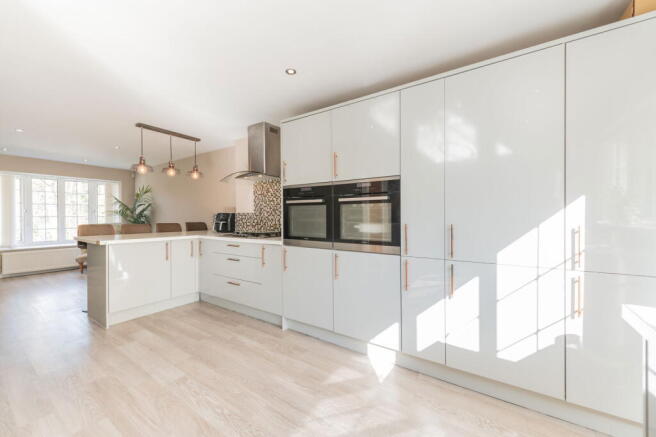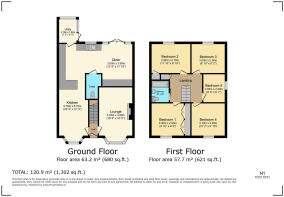Imber Way, Sholing, Southampton, SO19

- PROPERTY TYPE
End of Terrace
- BEDROOMS
5
- BATHROOMS
2
- SIZE
1,302 sq ft
121 sq m
- TENUREDescribes how you own a property. There are different types of tenure - freehold, leasehold, and commonhold.Read more about tenure in our glossary page.
Freehold
Key features
- End-of-Terrace Corner Plot – Double-fronted with great kerb appeal and unrestricted parking.
- Open-Plan Wraparound Kitchen – Gloss grey units, speckled light worktops, five-ring gas hob & twin Lamona ovens.
- Spacious Lounge – Bay-fronted window, feature chimney breast, and elegant gold accents.
- Five Well-Proportioned Bedrooms – Principal bedroom with built-in wardrobes.
- Modern Bathroom – Rainfall shower, double vanity unit, and sleek WC.
- Private Rear Garden – Sun-trap with side access, ideal for relaxing or entertaining.
- Insulated Garden Room – Versatile space for a home office, salon, playroom, or studio.
- Convenient Utility & Storage – Handy WC under the stairs, integral fridge/freezer, and Worcester combi boiler.
- Prime Location – Walking distance to local parks, woodland, and excellent transport links.
- Prime Location – Walking distance to local parks, woodland, and excellent transport links.
Description
Imber Way by Marco Harris - A Stunning End of Terrace Home with Wraparound Kitchen & Private Garden
The Interior
From the moment you step inside, you’ll be instantly impressed by the stylish décor, modern finishes, and the seamless blend of character and contemporary living. The open-plan wraparound kitchen is a real showstopper, finished in a sleek gloss grey with speckled light worktops, perfectly complemented by a five-ring gas hob and twin Lamona ovens – ideal for those who love to cook, especially when hosting for family and friends. A dedicated dining space sits just off the kitchen, with a breakfast bar creating a natural flow between the two areas. A small lobby area off the kitchen serves as the perfect utility space, while a handy downstairs WC is neatly tucked under the stairs. The kitchen also benefits from plenty of storage, including an integrated fridge & freezer, a built-in dishwasher, and a state-of-the-art Worcester combi boiler.
The lounge is a cosy yet well-proportioned space, featuring a stunning chimney breast focal point with gold accents that add a touch of elegance. The bay fronted window brings in plenty of natural light, beautifully reflecting off the herringbone-style flooring that runs throughout the downstairs.
Upstairs, the property continues to impress with five well-proportioned bedrooms. The principal bedroom, located at the front right corner, features a wall-to-wall built-in wardrobe, providing excellent storage solutions. The rear bedroom, overlooking the garden, also benefits from a built-in wardrobe, while the right rear bedroom offers a generous layout. The smallest bedroom, positioned between the front and back rooms, comfortably accommodates a double bed and enjoys an abundance of natural light. The front left bedroom, our personal favourite, boasts a panelled feature wall and enjoys picturesque views of the woodland and park area.
The modern bathroom has been beautifully designed, featuring a double vanity unit, a rainfall and traditional shower over the bath, and a sleek WC, creating a spa-like feel.
The Exterior
Set on an attractive corner plot, the property instantly stands out with its double-fronted design and well-maintained kerb appeal. There is plenty of unrestricted parking, making it incredibly convenient for both residents and guests. The private rear garden is a sun-trap, offering the perfect setting for entertaining and relaxation. Side access adds further practicality, and at the heart of the garden sits a fully insulated log cabin, currently used as a salon, but offering endless potential as a home office, playroom, or studio space.
The Location
Tucked away in a quiet and secluded road, Imber Way is one of those hidden gems you wouldn’t know about unless you’ve discovered it. Perfect for those seeking a peaceful retreat, the property is just a stone’s throw from a beautiful woodland area and local park – ideal for morning walks, weekend runs, or family time outdoors.
Sholing is a sought-after suburb in East Southampton, known for its convenient access to local amenities, Southampton City Centre, and major transport links, including the M27 motorway. Bitterne Village is just a short drive away, now home to a state-of-the-art 24/7 JD Gym, alongside a range of independent cafés, shops, and essential services.
Southampton itself is a thriving city with Westquay Shopping Centre, a vibrant dining scene, and one of the UK’s busiest cruise terminals, making it a fantastic hub for work and leisure. Families will love the excellent selection of schools nearby, making this an ideal long-term home.
The current owners have lovingly maintained this property since 2015, and it’s now ready for new owners to enjoy everything it has to offer. Could this be your next home? Get in touch with Marco Harris to arrange a viewing!
Useful Additional information:
- Tenure: Freehold
- Sellers position: Buying On (Forward Chain)
- Appliances Included: Fridge Freezer, Oven & Microwave
- Heating: Mains Gas
- Boiler: Worcester Green Star 4000 - Fitted 2021
- Parking: On Road
- Council Tax: C
- EPC Rating: TBC
- Broadband: Virgin 1130MBPS
Disclaimer Property Details: Whilst believed to be accurate all details are set out as a general outline only for guidance and do not constitute any part of an offer or contract. Intending purchasers should not rely on them as statements or representation of fact, but must satisfy themselves by inspection or otherwise as to their accuracy. We have not carried out a detailed survey nor tested the services, appliances and specific fittings. Room sizes should not be relied upon for carpets and furnishings. The measurements given are approximate. The lease details & charges have been provided by the owner and you should have these verified by a solicitor.
- COUNCIL TAXA payment made to your local authority in order to pay for local services like schools, libraries, and refuse collection. The amount you pay depends on the value of the property.Read more about council Tax in our glossary page.
- Band: C
- PARKINGDetails of how and where vehicles can be parked, and any associated costs.Read more about parking in our glossary page.
- Yes
- GARDENA property has access to an outdoor space, which could be private or shared.
- Yes
- ACCESSIBILITYHow a property has been adapted to meet the needs of vulnerable or disabled individuals.Read more about accessibility in our glossary page.
- No wheelchair access
Energy performance certificate - ask agent
Imber Way, Sholing, Southampton, SO19
Add an important place to see how long it'd take to get there from our property listings.
__mins driving to your place
Get an instant, personalised result:
- Show sellers you’re serious
- Secure viewings faster with agents
- No impact on your credit score
Your mortgage
Notes
Staying secure when looking for property
Ensure you're up to date with our latest advice on how to avoid fraud or scams when looking for property online.
Visit our security centre to find out moreDisclaimer - Property reference S1232909. The information displayed about this property comprises a property advertisement. Rightmove.co.uk makes no warranty as to the accuracy or completeness of the advertisement or any linked or associated information, and Rightmove has no control over the content. This property advertisement does not constitute property particulars. The information is provided and maintained by Marco Harris, Southampton. Please contact the selling agent or developer directly to obtain any information which may be available under the terms of The Energy Performance of Buildings (Certificates and Inspections) (England and Wales) Regulations 2007 or the Home Report if in relation to a residential property in Scotland.
*This is the average speed from the provider with the fastest broadband package available at this postcode. The average speed displayed is based on the download speeds of at least 50% of customers at peak time (8pm to 10pm). Fibre/cable services at the postcode are subject to availability and may differ between properties within a postcode. Speeds can be affected by a range of technical and environmental factors. The speed at the property may be lower than that listed above. You can check the estimated speed and confirm availability to a property prior to purchasing on the broadband provider's website. Providers may increase charges. The information is provided and maintained by Decision Technologies Limited. **This is indicative only and based on a 2-person household with multiple devices and simultaneous usage. Broadband performance is affected by multiple factors including number of occupants and devices, simultaneous usage, router range etc. For more information speak to your broadband provider.
Map data ©OpenStreetMap contributors.




