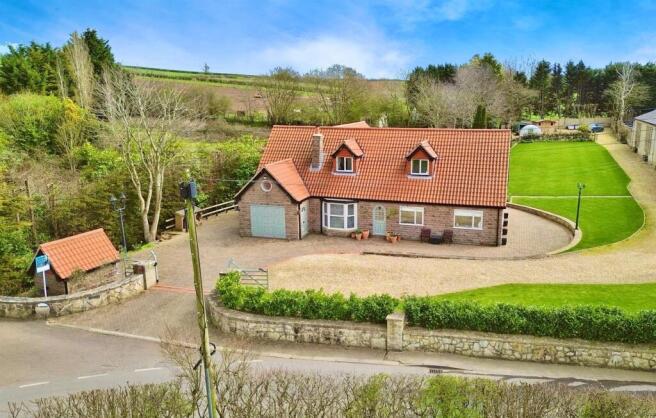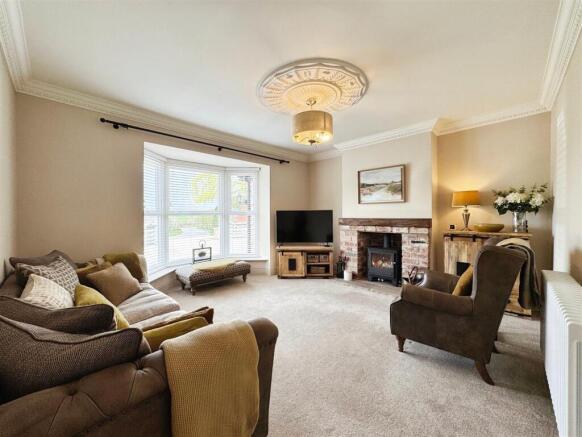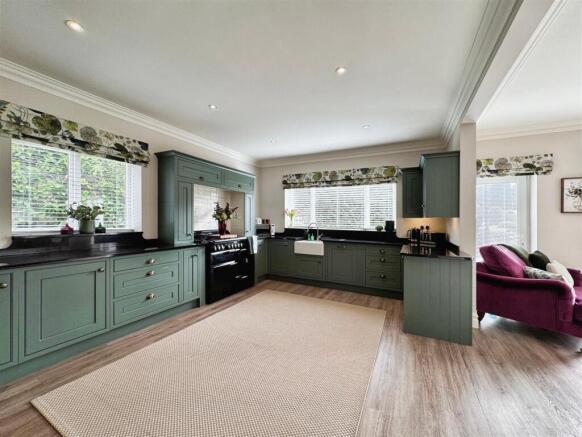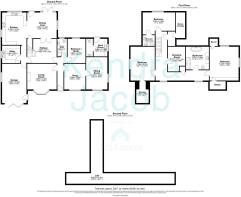
Ulley Lane, Aston, Sheffield

- PROPERTY TYPE
Detached
- BEDROOMS
4
- BATHROOMS
3
- SIZE
3,539 sq ft
329 sq m
- TENUREDescribes how you own a property. There are different types of tenure - freehold, leasehold, and commonhold.Read more about tenure in our glossary page.
Freehold
Key features
- ****GUIDE PRICE £795,000 - £825,000****
- Completely remodelled to an exceptionally high standard throughout.
- Set within extensive grounds in a tranquil and highly regarded location with a sweeping driveway and garage.
- Easy access by car to local amenities and the M1 motorway.
- Spacious and stylish living areas, including a charming living room with a log-burning fire.
- Open-plan kitchen and dining room with high-end appliances and elegant finishes.
- Three generous double bedrooms, including a master suite with en-suite shower room.
- Luxurious four-piece family bathroom and a stylish downstairs shower room.
- Versatile downstairs 4th bedroom, ideal as a study or guest room.
- Cozy snug, perfect for relaxation, plus a practical boot room for added convenience.
Description
This beautifully remodelled property is set within extensive grounds in a highly regarded and tranquil location, offering the perfect balance of peaceful living with easy access by car to local amenities and the M1 motorway. The home has been transformed to an exceptionally high standard, showcasing contemporary design and quality finishes throughout. The spacious and well-appointed accommodation includes a welcoming entrance hallway, a charming living room with a log-burning fire, a spacious snug, and a light and airy sitting room. There is also a versatile fourth bedroom or study, a stylish downstairs shower room, and a well-equipped utility room. The open-plan kitchen and dining room is a true highlight, featuring a range of high-end appliances and elegant finishes. Upstairs, you'll find three generous double bedrooms, including a master suite with an en-suite shower room, along with a luxurious family bathroom. The property also boasts a large walk-in dressing room and ample storage throughout. Outside, the property is approached via wooden double gates leading to a paved driveway with parking for several vehicles, an integral over sized garage, and a further sweeping drive leading to the beautifully landscaped gardens with a tranquil stream. There are also additional storage options, a poly tunnel, and a separate garage. Offered with no upper chain, this stunning home must be viewed to fully appreciate the level of detail and care that has gone into its transformation. Viewing is highly recommended!
Entrance Hallway - Upon entry through the front-facing door, you are greeted by a stylish and well-presented hallway. With tasteful coving to the ceiling, a cast-iron style central heating radiator, and a high-quality LVT wood flooring, this space sets the tone for the rest of the home. Doors lead into the living room, snug, fourth bedroom/study, downstairs shower room, and an additional inner hallway.
Living Room - A delightful living room with a front-facing double glazed bay window, decorative coving to the ceiling, and a ceiling rose. The room is heated by a cast-iron style central heating radiator, while the focal point is the charming multi-fuel log burning fire, set in a brick surround with a solid wood mantle and a stone hearth.
Snug - This spacious snug features a front-facing double glazed window, elegant coving to the ceiling, and a cast-iron style central heating radiator. A door leads through to the sitting room.
Sitting Room - Bright and airy, this sitting room benefits from both front and side-facing double glazed windows, providing an abundance of natural light. The room also features coving to the ceiling and a cast-iron style central heating radiator.
Bedroom Four/Study - A versatile and generously sized room, perfect as a bedroom or study. It boasts a rear-facing double glazed window, decorative coving to the ceiling, and a cast-iron style central heating radiator.
Downstairs Shower Room - A stylish three-piece suite comprising a walk-in shower with a sleek glass screen, a stunning pedestal hand wash basin, and a low flush WC. The walls are fully tiled, and the floor is finished with Karndean flooring. There is also a shaver point and a rear-facing obscure double glazed window.
Inner Hallway - A beautifully decorated inner hallway, with elegant coving to the ceiling, a ceiling rose, and wood panelling to one wall. A cast-iron style central heating radiator adds to the warmth of the space. The beautiful spindle staircase leads to the first floor, while double doors open into the open-plan kitchen diner. There is also access to the integral garage, utility room, and kitchen.
Open Plan Kitchen Family Diner - The kitchen is a contemporary space featuring a range of high-quality wall and base units with granite work surfaces, including a Belfast ceramic sink unit with a mixer tap. There is space for a range-style cooker, and integrated appliances include a tall larder fridge and dishwasher. The ceiling is adorned with coving, and there is stylish downlighting. A cast-iron style central heating radiator and Karndean flooring complete the kitchen, which flows seamlessly into the spacious dining area.
Family Dining Room - This generously sized dining room is filled with natural light, thanks to a side-facing double glazed window and a rear-facing UPVC double glazed door. French doors open onto the stunning rear garden, while a large under-stair storage cupboard provides additional space. The room also benefits from coving to the ceiling, downlighting, and a cast-iron style central heating radiator.
Utility Room - A spacious utility room offering a range of wall and base units with complementary work surfaces and a stainless steel sink unit with mixer tap. There is space for freestanding appliances, including a washing machine and tumble dryer. The room is partly tiled, with a side-facing double glazed window and a central heating radiator. Karndean flooring completes the look.
First Floor Landing - A generous landing featuring elegant spindle balustrades, coving to the ceiling, and a large storage cupboard. There is also a cylinder cupboard, two front-facing double glazed windows, and a cast-iron style central heating radiator. Doors lead to three double bedrooms, a family bathroom, and a large walk-in dressing room.
Bedroom One - A spacious and attractive double bedroom, featuring a rear-facing double glazed window and fitted storage. A cast-iron style central heating radiator ensures the room stays warm, and there is also access to an en-suite shower room.
Bedroom Two - A stunning bedroom, currently used by the vendors as the master bedroom. It features rear and side-facing double glazed windows that flood the room with natural light. There is coving to the ceiling, a cast-iron style central heating radiator, and fitted storage, as well as an extensive range of fitted wardrobes along one wall.
En-Suite Shower Room - A modern three-piece suite comprising a corner walk-in shower unit with a main waterfall shower, a vanity hand wash basin, and a low flush WC. Tiled splashbacks, a chrome towel radiator, downlighting, an electric extractor fan, and a laminated vinyl floor finish complete the room.
Bedroom Three - A generous-sized third double bedroom, with a side-facing double glazed window, fitted storage, and a cast-iron style central heating radiator.
Walk-In-Wardrobe - A spacious walk-in wardrobe, complete with hanging rails. The room also offers access to the loft space and a skylight, providing natural light.
Family Bathroom Suite - A luxurious bathroom suite featuring a large double walk-in shower unit with a major waterfall shower, an extra large freestanding bath, and a delightful vanity hand wash basin. The room also includes a low flush WC and is finished with high-quality wall tiling and gold accessories. Additional features include a cast-iron style central heating radiator, wall lighting, downlighting, and laminated vinyl flooring.
Outside - Set on a large plot of land, this property is approached via wooden double gates leading onto a paved driveway with parking for several vehicles. The driveway leads to the integral double garage and benefits from sweeping pebble path/driveway which guides you to the rear garden. The rear garden features paved patio seating areas, a picturesque stream running along one side, and a well-maintained lawn with shrub and tree borders. There are gates leading to a separate, large low-maintenance pebbled area with a poly tunnel and further storage garage. This area can serve as an additional parking and storage. Outdoor lighting, power points, and a water tap are also included.
Boot Room - This practical boot room is fitted with a side-facing double glazed window and a rear-facing UPVC double glazed entrance door. It includes base units with complementary work surfaces and a stainless steel sink unit with mixer tap. There is plumbing for an automatic washing machine, a cast-iron style central heating radiator, and laminated wood flooring. A door provides access to a WC, which comprises a low flush WC, a vanity hand wash basin with tiled splashbacks, and downlighting to the ceiling.
Integral Garage - An over sized integral garage with double wooden doors, side facing window, power and light.
Services - MAINS WATER AND ELECTRICITY. OIL FIRED CENTRAL HEATING. SEPTIC TANK DRAINAGE.
Brochures
Ulley Lane, Aston, SheffieldBrochure- COUNCIL TAXA payment made to your local authority in order to pay for local services like schools, libraries, and refuse collection. The amount you pay depends on the value of the property.Read more about council Tax in our glossary page.
- Band: F
- PARKINGDetails of how and where vehicles can be parked, and any associated costs.Read more about parking in our glossary page.
- Yes
- GARDENA property has access to an outdoor space, which could be private or shared.
- Yes
- ACCESSIBILITYHow a property has been adapted to meet the needs of vulnerable or disabled individuals.Read more about accessibility in our glossary page.
- Ask agent
Ulley Lane, Aston, Sheffield
Add an important place to see how long it'd take to get there from our property listings.
__mins driving to your place
Get an instant, personalised result:
- Show sellers you’re serious
- Secure viewings faster with agents
- No impact on your credit score
Your mortgage
Notes
Staying secure when looking for property
Ensure you're up to date with our latest advice on how to avoid fraud or scams when looking for property online.
Visit our security centre to find out moreDisclaimer - Property reference 33782829. The information displayed about this property comprises a property advertisement. Rightmove.co.uk makes no warranty as to the accuracy or completeness of the advertisement or any linked or associated information, and Rightmove has no control over the content. This property advertisement does not constitute property particulars. The information is provided and maintained by Kendra Jacob, Bassetlaw. Please contact the selling agent or developer directly to obtain any information which may be available under the terms of The Energy Performance of Buildings (Certificates and Inspections) (England and Wales) Regulations 2007 or the Home Report if in relation to a residential property in Scotland.
*This is the average speed from the provider with the fastest broadband package available at this postcode. The average speed displayed is based on the download speeds of at least 50% of customers at peak time (8pm to 10pm). Fibre/cable services at the postcode are subject to availability and may differ between properties within a postcode. Speeds can be affected by a range of technical and environmental factors. The speed at the property may be lower than that listed above. You can check the estimated speed and confirm availability to a property prior to purchasing on the broadband provider's website. Providers may increase charges. The information is provided and maintained by Decision Technologies Limited. **This is indicative only and based on a 2-person household with multiple devices and simultaneous usage. Broadband performance is affected by multiple factors including number of occupants and devices, simultaneous usage, router range etc. For more information speak to your broadband provider.
Map data ©OpenStreetMap contributors.






