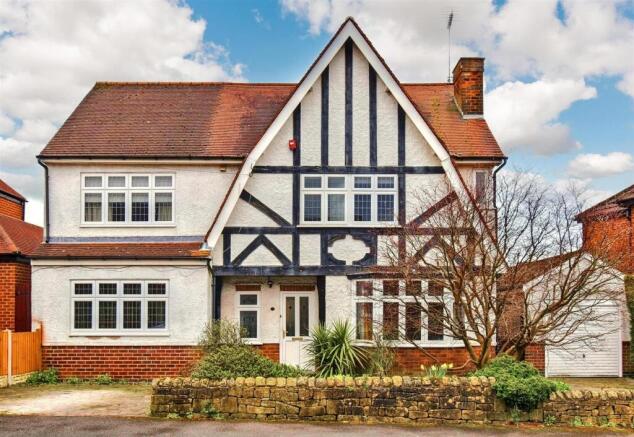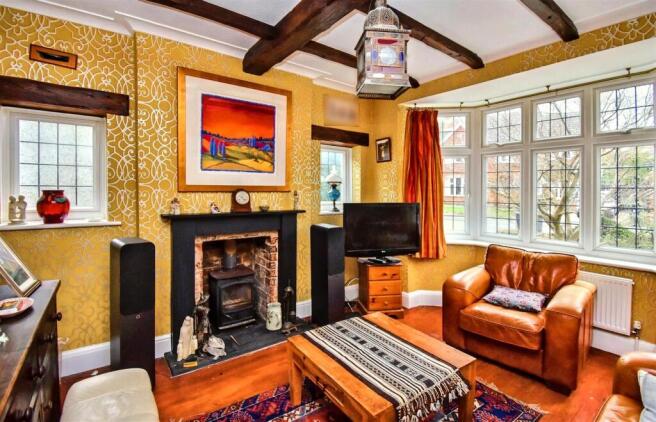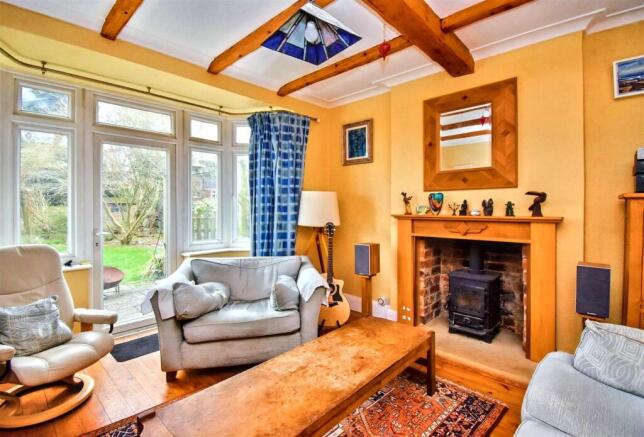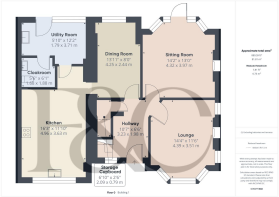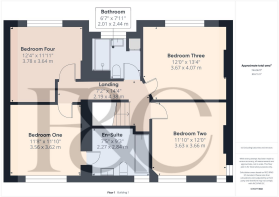
Windley Crescent, Darley Abbey, Derby

- PROPERTY TYPE
Detached
- BEDROOMS
4
- BATHROOMS
2
- SIZE
1,833 sq ft
170 sq m
- TENUREDescribes how you own a property. There are different types of tenure - freehold, leasehold, and commonhold.Read more about tenure in our glossary page.
Freehold
Key features
- Ideal Family Detached Home
- Ecclesbourne School Catchment Area
- Prime Position in Darley Abbey - Close To Darley Park
- Lounge & Sitting Room
- Kitchen, Dining Room & Utility/Cloakroom
- Four Double Bedrooms & Two Bathrooms
- Large Gardens
- Block Paved Driveway
- Detached Garage
- Potential Loft Conversion ( Subject to Planning Permission)
Description
The residence features four spacious bedrooms with two bathrooms, providing plenty of room for family members or guests.
The large gardens surrounding the home offer a wonderful outdoor space for children to play, gardening enthusiasts to indulge their passion, or simply for enjoying the fresh air in a tranquil setting.
Situated in a prime position, this home is just a stone's throw away from the picturesque Darley Park, where you can enjoy leisurely walks, picnics, and various outdoor activities. The combination of a peaceful neighbourhood and proximity to local amenities makes this property an exceptional choice for families seeking a harmonious lifestyle.
The Location - Darley Abbey village is situated approximately 1 mile north from Derby City centre and offers a general store, historic church, Rugby club, public houses and a regular bus service operates along Duffield Road (A6). The beautiful Darley Park which borders Darley Abbey village offers a cafe, fine dining at the restaurant, Darley's, cricket ground, children's play area, canoe club and very pleasant walks along the banks of the River Derwent. It also has a nature reserve known as Nutwood. This property is within the catchment area for Ecclesbourne Secondary School situated in Duffield. Other schools include Walter Evans and St Marys Primary Schools and St Benedicts Secondary School. Excellent transport links are nearby with fast access on to the A6, A38, A50 and A52 leading to the M1 motorway.
Accommodation -
Ground Floor -
Entrance Hall - 3.23 x 1.98 (10'7" x 6'5") - With deep skirting boards and architraves, high ceiling, principle beam to ceiling, tile flooring, radiator, double glazed leaded window with stained glass, staircase leading to first floor, understairs storage cupboard and half glazed entrance door with stained glass and leaded finish.
Lounge - 4.39 x 3.97 (14'4" x 13'0") - With fireplace with log burning stove and raised slate hearth, deep skirting boards and architraves, high ceiling, decorative beams to ceiling, wood flooring, radiator, two double glazed windows either side of chimney breast, double glazed bay window with leaded finish to front and half glazed internal door.
Sitting Room - 4.32 x 3.97 (14'2" x 13'0") - With fireplace incorporating gas burning stove with raised stone hearth, deep skirting boards and architraves, high ceiling, decorative beams to ceiling, coving to ceiling, exposed wood flooring, radiator, bay window incorporating double glazed door opening onto patio and rear garden.
Dining Room - 4.25 x 2.44 (13'11" x 8'0") - With tile flooring, radiator, panelling to walls, high ceiling, decorative beams to ceiling, double glazed window overlooking rear garden and open archway leading into kitchen.
Kitchen - 4.96 x 3.63 (16'3" x 11'10") - With a Belfast style sink, a range of handcrafted pine base cupboards with granite work tops, tile flooring, Stoves cooker with extractor hood over, plumbing for dishwasher, radiator and double glazed window to front with leaded finish.
Utility Room - 3.71 x 1.79 (12'2" x 5'10") - With single stainless steel sink unit with hot and cold taps, wall and base cupboards, plumbing for automatic washing machine, double glazed window and double glazed door giving access to garden.
Cloakroom - 1.88 x 1.68 (6'2" x 5'6") - With low level WC, pedestal wash handbasin, deep skirting boards and architraves, high ceiling and internal panelled door.
First Floor Landing - 4.38 x 2.19 (14'4" x 7'2") -
Bedroom One - 3.62 x 3.56 (11'10" x 11'8") - With deep skirting boards and architraves, high ceiling, radiator, double glazed window with leaded finished to front and internal panelled door.
En-Suite Bathroom - 2.84 x 2.27 (9'3" x 7'5") - With bath with shower over, fitted wash basin, low level WC, tile flooring, heated towel rail/radiator, storage cupboard, spotlights to ceiling, double glazed leaded window and internal panelled door.
Bedroom Two - 3.66 x 3.63 (12'0" x 11'10") - With deep skirting boards and architraves, high ceiling, coving to ceiling, radiator, double glazed window to front with leaded finish, corner double glazed window with leaded finish to front and internal panelled door.
Bedroom Three - 4.07 x 3.67 (13'4" x 12'0") - With deep skirting boards and architraves, high ceiling, radiator, double glazed window to rear and internal panelled door.
Bedroom Four - 3.78 x 3.64 (12'4" x 11'11") - With deep skirting boards and architraves, high ceiling, radiator, double glazed window to rear and internal panelled door.
Family Bathroom - 2.44 x 2.01 (8'0" x 6'7") - With separate shower cubicle with shower, pedestal wash handbasin, low level WC, tile splashbacks, tile flooring, high ceiling, spotlights to ceiling, heated towel rail/radiator, built-in cupboard housing the hot water cylinder, double glazed window and internal panelled door.
Garden - To the rear of the property and being of a major asset and sale to this this particular property is it’s large garden laid to lawn with a varied selection of shrubs, plants and trees, greenhouse, summer house and timber shed.
Driveway - A block paved driveway provides car standing spaces for three vehicles.
Garage - 6.23 x 3.04 (20'5" x 9'11") - With concrete floor, power and lighting, double glazed window to rear, side personnel door and up and over front door.
Council Tax - F - Derby City
Brochures
Windley Crescent, Darley Abbey, DerbyBrochure- COUNCIL TAXA payment made to your local authority in order to pay for local services like schools, libraries, and refuse collection. The amount you pay depends on the value of the property.Read more about council Tax in our glossary page.
- Band: F
- PARKINGDetails of how and where vehicles can be parked, and any associated costs.Read more about parking in our glossary page.
- Yes
- GARDENA property has access to an outdoor space, which could be private or shared.
- Yes
- ACCESSIBILITYHow a property has been adapted to meet the needs of vulnerable or disabled individuals.Read more about accessibility in our glossary page.
- Ask agent
Windley Crescent, Darley Abbey, Derby
Add an important place to see how long it'd take to get there from our property listings.
__mins driving to your place
Get an instant, personalised result:
- Show sellers you’re serious
- Secure viewings faster with agents
- No impact on your credit score



Your mortgage
Notes
Staying secure when looking for property
Ensure you're up to date with our latest advice on how to avoid fraud or scams when looking for property online.
Visit our security centre to find out moreDisclaimer - Property reference 33782857. The information displayed about this property comprises a property advertisement. Rightmove.co.uk makes no warranty as to the accuracy or completeness of the advertisement or any linked or associated information, and Rightmove has no control over the content. This property advertisement does not constitute property particulars. The information is provided and maintained by Fletcher & Company, Duffield. Please contact the selling agent or developer directly to obtain any information which may be available under the terms of The Energy Performance of Buildings (Certificates and Inspections) (England and Wales) Regulations 2007 or the Home Report if in relation to a residential property in Scotland.
*This is the average speed from the provider with the fastest broadband package available at this postcode. The average speed displayed is based on the download speeds of at least 50% of customers at peak time (8pm to 10pm). Fibre/cable services at the postcode are subject to availability and may differ between properties within a postcode. Speeds can be affected by a range of technical and environmental factors. The speed at the property may be lower than that listed above. You can check the estimated speed and confirm availability to a property prior to purchasing on the broadband provider's website. Providers may increase charges. The information is provided and maintained by Decision Technologies Limited. **This is indicative only and based on a 2-person household with multiple devices and simultaneous usage. Broadband performance is affected by multiple factors including number of occupants and devices, simultaneous usage, router range etc. For more information speak to your broadband provider.
Map data ©OpenStreetMap contributors.
