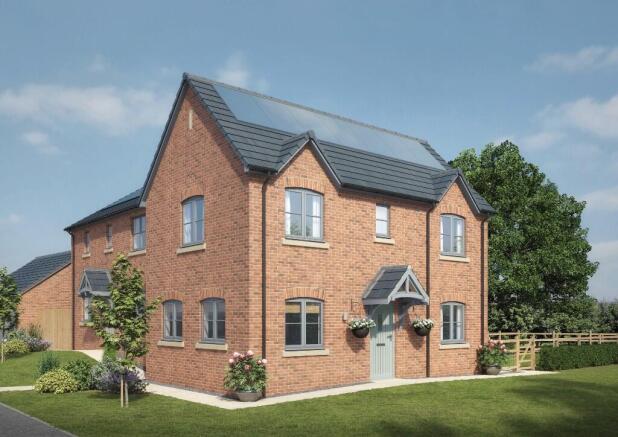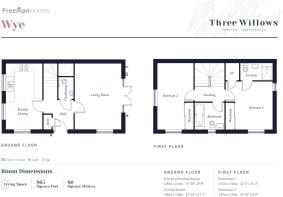Three Willows Close, HR1

- PROPERTY TYPE
Link Detached House
- BEDROOMS
2
- BATHROOMS
2
- SIZE
865 sq ft
80 sq m
- TENUREDescribes how you own a property. There are different types of tenure - freehold, leasehold, and commonhold.Read more about tenure in our glossary page.
Freehold
Key features
- The limited collection by Freeman Homes
- Just ten luxury properties in the serene Herefordshire countryside
- Ready to occupy
- Premium specification
- A location like no other in the sought-after village of Fownhope
- Single garage and private off road parking
- Sliding door wardrobes
- NEFF integrated appliances and full height pull-out larder
- Underfloor heating throughout to the ground floor
- Zero carbon-living home with A-Rated energy performance certificate
Description
"A considerately curated collection of properties in a location like no other"
At Three Willows, Freeman Homes have curated a small collection of exquisite homes, where every detail tells a story. Our properties are crafted with a dedication to bespoke elegance and contemporary ease, ensuring your home is not just a place, but a lifestyle. With luxury specifications, thoughtful designs and finer details, we've created spaces that blend effortless maintenance with distinctive character. Discover a refined living experience tailored to your individual journey - because your time is invaluable, and your home should mirror that sentiment.
The Wye
*Ready To Occupy / Luxurious 2-bedroom home*
Introducing The Wye, where every detail enhances the experience of space and quality living. The ground floor features a dual-aspect open-plan kitchen and dining area, designed to be flooded with natural light creating an inviting atmosphere. The separate living room, with French doors and side glass panes, maximises light and fosters a seamless connection to the patio and garden. Upstairs, the master retreat boasts a luxurious en suite. Additional rooms feature sliding door wardrobes to enhance space efficiency. A well-designed family bathroom complements the upper level. The Wye's thoughtful design and premium quality create a home that feels expansive and intimate, offering an exceptional living experience.
The Wye Aspect
The Wye stands out at Three Willows with its attractive facade, set back from the tranquil Common Lane. Its easy-care garden helps keep weekends free for relaxation, while a stylish paved path leads to the front door. Adjacent to wetland ecology planting and backing onto open fields, the property offers picturesque natural vistas. Complete with a single garage and private off-road parking.
The Wye Specification
Kitchen, Utility
Harvard kitchen in Alby Blue with under-cabinet lighting and quartz countertops
Under-mount sink and Hansgrohe chrome tap
Full-height pull-out larder
Integrated eco bins
NEFF integrated multi-function oven, ceramic hob and microwave
NEFF integrated dishwasher
Plumbing and electrics ready for washing machine and tumble dryer
Bathroom, En Suite & Cloakroom
Modern sanitaryware with Hansgrohe taps
Mira showers to bathroom and ensuite
Heated towel ladder radiator
Porcelanosa ceramic tiling to walls and floor to bathroom and ensuite
Interior finishes
Staircase with ash handrail
Matt paint finish to walls and ceilings
Herringbone Amtico flooring to kitchen, hall and cloakroom
Luxury carpets to living room, landing and bedrooms
Oak pre-finished internal doors with brushed chrome door furniture
Bespoke fitted wardrobes with soft close sliding doors to bedrooms
Heating, electric & lighting
NIBE air source heat pump
Wet underfloor heating throughout the ground floor
Thermostatically controlled radiators to first floor
Viridian solar panels and battery storage
Low energy lighting throughout with LED downlights to kitchen, hallway, cloakroom and bathrooms
Exterior finishes
Electric car charging point
Single garage with electrically operated door
Landscaped gardens as per approved plan
Contemporary grey patio and paths
External waterproof socket and tap to rear elevation
Security & warranty
Two-year Homeowner warranty from Freeman Homes
Ten-year structural NHBC warranty
Multi-point locking mechanisms to external doors
Security alarm (optional upgrade)
*All measurements are approximate and may vary on site. CGIs and images are indicative only and are subject to change.
Brochures
Brochure- COUNCIL TAXA payment made to your local authority in order to pay for local services like schools, libraries, and refuse collection. The amount you pay depends on the value of the property.Read more about council Tax in our glossary page.
- Ask agent
- PARKINGDetails of how and where vehicles can be parked, and any associated costs.Read more about parking in our glossary page.
- Garage,Driveway,Off street,EV charging,Private
- GARDENA property has access to an outdoor space, which could be private or shared.
- Private garden,Patio,Enclosed garden,Rear garden
- ACCESSIBILITYHow a property has been adapted to meet the needs of vulnerable or disabled individuals.Read more about accessibility in our glossary page.
- Ask agent
Get an instant, personalised result:
- Show sellers you’re serious
- Secure viewings faster with agents
- No impact on your credit score
About PARTNERS IN PROPERTY, Cheltenham
4th Floor St. James' Square St. James Square Cheltenham GL50 3PR

Your mortgage
Notes
Staying secure when looking for property
Ensure you're up to date with our latest advice on how to avoid fraud or scams when looking for property online.
Visit our security centre to find out moreDisclaimer - Property reference TWF10Wye. The information displayed about this property comprises a property advertisement. Rightmove.co.uk makes no warranty as to the accuracy or completeness of the advertisement or any linked or associated information, and Rightmove has no control over the content. This property advertisement does not constitute property particulars. The information is provided and maintained by PARTNERS IN PROPERTY, Cheltenham. Please contact the selling agent or developer directly to obtain any information which may be available under the terms of The Energy Performance of Buildings (Certificates and Inspections) (England and Wales) Regulations 2007 or the Home Report if in relation to a residential property in Scotland.
*This is the average speed from the provider with the fastest broadband package available at this postcode. The average speed displayed is based on the download speeds of at least 50% of customers at peak time (8pm to 10pm). Fibre/cable services at the postcode are subject to availability and may differ between properties within a postcode. Speeds can be affected by a range of technical and environmental factors. The speed at the property may be lower than that listed above. You can check the estimated speed and confirm availability to a property prior to purchasing on the broadband provider's website. Providers may increase charges. The information is provided and maintained by Decision Technologies Limited. **This is indicative only and based on a 2-person household with multiple devices and simultaneous usage. Broadband performance is affected by multiple factors including number of occupants and devices, simultaneous usage, router range etc. For more information speak to your broadband provider.
Map data ©OpenStreetMap contributors.



