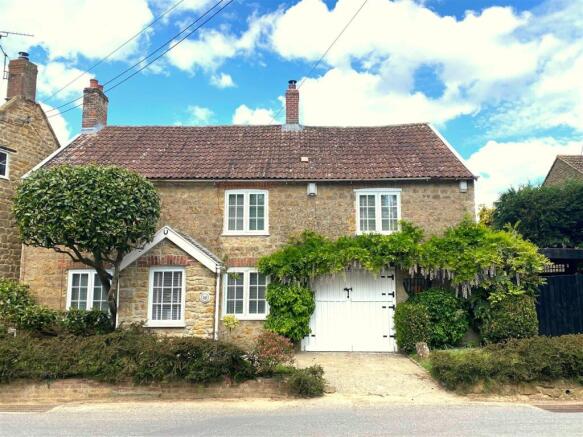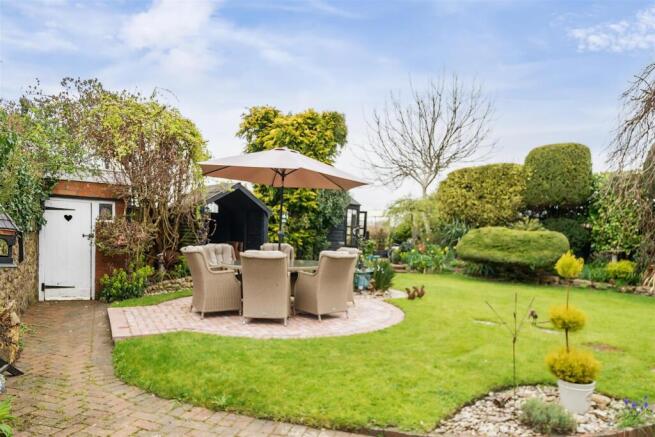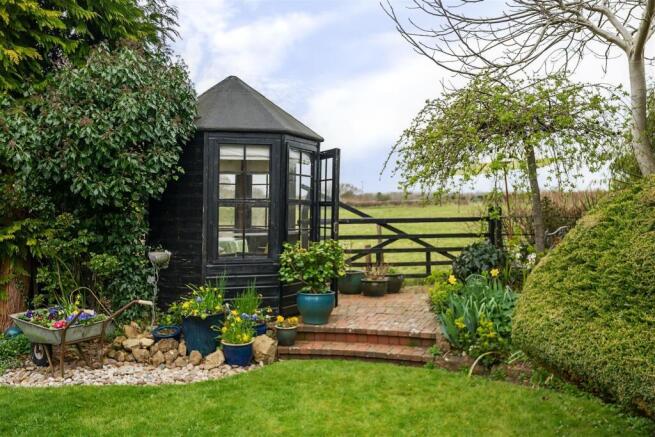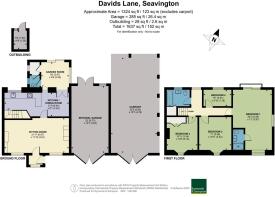
Davids Lane, Seavington, Ilminster

- PROPERTY TYPE
House
- BEDROOMS
4
- BATHROOMS
2
- SIZE
Ask agent
- TENUREDescribes how you own a property. There are different types of tenure - freehold, leasehold, and commonhold.Read more about tenure in our glossary page.
Freehold
Key features
- Beautiful character property
- Well-laid out cottage gardens to rear
- Views over countryside
- Scope to enlarge further
- Popular and accessible village
- Ample parking/ carport and garage
Description
The Property - This delightful cottage is situated in a well-connected village, featuring a picturesque rear garden that offers scenic views of the adjoining countryside. The property has been thoughtfully enhanced while preserving its original charm, boasting a breathtaking master bedroom with a vaulted ceiling and a Juliette balcony. Below, the generous integral garage presents excellent potential for conversion into additional living space, complemented by an adjoining carport that provides ample covered parking. The house benefits from double glazed windows including period style sealed unit double glazed windows to the front with additional secondary glazing to some for added efficiency and there's a plethora of character features throughout including original flagstone floors, beams and exposed stonework.
Accommodation - A traditional ledge and brace front door opens into a practical porch with hanging space, leading into a spacious sitting room that spans the front of the cottage. Originally two separate rooms, the space retains its character with fireplaces at each end—one of which remains functional, housing a wood-burning stove. The original flagstone flooring and exposed ceiling beams enhance the cottage’s period charm.
Beyond, the kitchen and dining area exude a classic cottage feel while seamlessly incorporating modern essentials. Cream shaker-style units provide space for both a dishwasher and washing machine, along with an integrated microwave, electric oven, and hob. A handy pantry cupboard is neatly tucked under the stairs. A wide glazed door, along with additional French doors, connect the dining area to the garden room, which features sliding French windows and doors opening to the garden—allowing the entire space to be enjoyed as an open-air retreat in warm weather. Adjoining the garden room is a small, useful lobby and a downstairs cloakroom.
Upstairs, the landing offers a lovely view over the garden and surrounding fields. A period-style family bathroom sits to one side, featuring a double-ended spa bath with a traditional dual-head shower. A cleverly concealed linen cupboard is discreetly hidden behind a wall mirror for additional storage and the room is finished with pretty tiling from the V&A collection.
At the end of the landing, a stunning master suite has been created from the former hayloft, boasting a Juliette balcony that floods the space with natural light while showcasing picturesque countryside views. Exposed stone walls and beams preserve the room’s character, complemented by a stylish en-suite shower room. With enough space for a cozy chair or sofa, this room provides a peaceful retreat at any time of day.
The first floor also includes two generously sized double bedrooms and a fourth, smaller bedroom—ideal for use as a home office.
Outside - The property is accessed via Davids Lane, with a lawned front garden bordered by a low stone wall with mature shrubs and clipped evergreen Magnolia. A small driveway in front of the integral garage and a further gated driveway to the side, offering generous access to the undercover parking area and garden beyond. The garage, with double doors at both the front and rear, is believed to have originally served as a Wheelwright’s workshop. Equipped with power and lighting, it presents excellent potential for incorporation into the existing living space, subject to the necessary consents and modifications.
A true highlight of the property is the beautifully maintained rear garden, which enjoys a north-westerly aspect making the most of the afternoon and evening sunshine. At its heart, a central lawn is framed by pebble-edged borders, a block-paved patio, and a seating area ideal for outdoor dining. Along one side, a raised flower bed showcases a variety of ornamental trees, including acers and clipped conifers, complemented by cottage garden perennials and seasonal bulbs.
In one corner, the former privy has been repurposed as a wood store, while an adjoining timber bothy—featuring charming stained-glass panels—provides a peaceful, shaded retreat during the summer months. Toward the rear, a slightly elevated area accommodates a summerhouse beside an additional seating space, creating the perfect spot for a bench to take in the picturesque views and evening sunsets.
Situation - Seavington is an attractive village made up of two small parishes, Seavington St Mary and Seavington St Michael, both with their own parish churches and sharing a lovely community shop and café, recreation ground with children’s playground, village hall and pub. Nearby, the pretty village of South Petherton also offers a range of day to day amenities although almost equidistant is the Medieval market town of Ilminster, the centre of which is dominated by the ancient Minster and a thriving range of independent stores including butchers, delicatessen, hardware store, antiques and homeware stores as well as two supermarkets. Ilminster has a convenient road access to both the M5, junction 25 lies 13 miles to the north-west and 1 mile to the A303, now dual carriageway most of the way to the M3. There is a mainline railway station at Crewkerne c.5 miles (London Waterloo) which also has a Waitrose supermarket, and the county town of Taunton c.15 miles has a further mainline station (London Paddington) and a wider range of shopping facilities. Bath, Bristol and Exeter offer excellent cultural and shopping facilities within approximately an hour’s drive. The World Heritage designated Jurassic coastline lies c.20 miles to the south.
Directions - What3words//////decent.plea.cools
Services - Mains water, drainage and electricity are connected. Heating and hot water provision via electric immersion and a range of electric heaters including modern programmable electric radiators.
Superfast broadband is available in the area. Mobile signal indoors could be limited or unavailable and you may prefer to use Wifi calling. However a mobile signal outdoors is likely from from four major networks.
Material Information - Somerset Council Tax Band E
Brochures
Davids Lane, Seavington, Ilminster- COUNCIL TAXA payment made to your local authority in order to pay for local services like schools, libraries, and refuse collection. The amount you pay depends on the value of the property.Read more about council Tax in our glossary page.
- Band: E
- PARKINGDetails of how and where vehicles can be parked, and any associated costs.Read more about parking in our glossary page.
- Garage,Covered,Driveway
- GARDENA property has access to an outdoor space, which could be private or shared.
- Yes
- ACCESSIBILITYHow a property has been adapted to meet the needs of vulnerable or disabled individuals.Read more about accessibility in our glossary page.
- Ask agent
Davids Lane, Seavington, Ilminster
Add an important place to see how long it'd take to get there from our property listings.
__mins driving to your place
Get an instant, personalised result:
- Show sellers you’re serious
- Secure viewings faster with agents
- No impact on your credit score
Your mortgage
Notes
Staying secure when looking for property
Ensure you're up to date with our latest advice on how to avoid fraud or scams when looking for property online.
Visit our security centre to find out moreDisclaimer - Property reference 33782892. The information displayed about this property comprises a property advertisement. Rightmove.co.uk makes no warranty as to the accuracy or completeness of the advertisement or any linked or associated information, and Rightmove has no control over the content. This property advertisement does not constitute property particulars. The information is provided and maintained by Symonds & Sampson, Ilminster. Please contact the selling agent or developer directly to obtain any information which may be available under the terms of The Energy Performance of Buildings (Certificates and Inspections) (England and Wales) Regulations 2007 or the Home Report if in relation to a residential property in Scotland.
*This is the average speed from the provider with the fastest broadband package available at this postcode. The average speed displayed is based on the download speeds of at least 50% of customers at peak time (8pm to 10pm). Fibre/cable services at the postcode are subject to availability and may differ between properties within a postcode. Speeds can be affected by a range of technical and environmental factors. The speed at the property may be lower than that listed above. You can check the estimated speed and confirm availability to a property prior to purchasing on the broadband provider's website. Providers may increase charges. The information is provided and maintained by Decision Technologies Limited. **This is indicative only and based on a 2-person household with multiple devices and simultaneous usage. Broadband performance is affected by multiple factors including number of occupants and devices, simultaneous usage, router range etc. For more information speak to your broadband provider.
Map data ©OpenStreetMap contributors.









