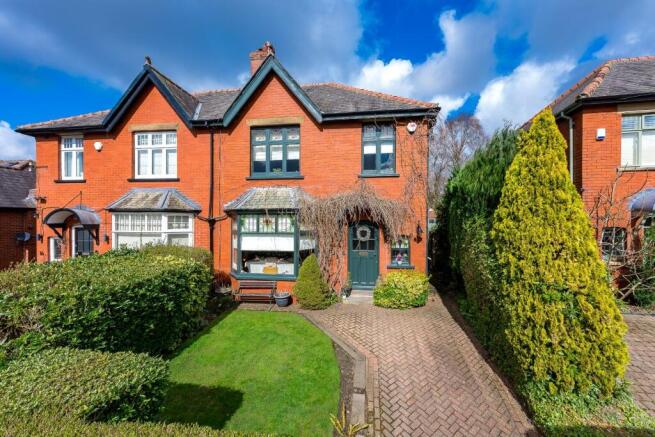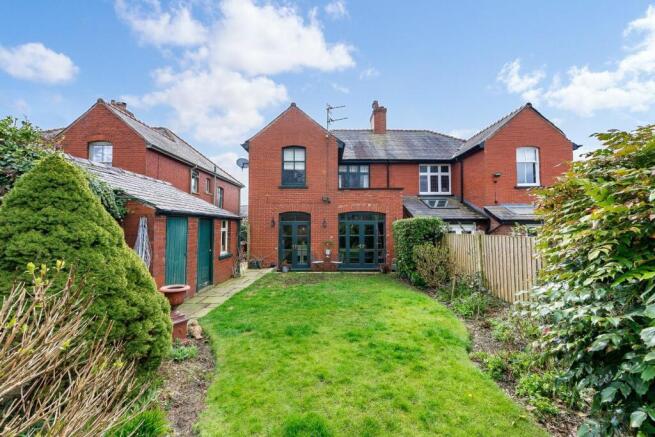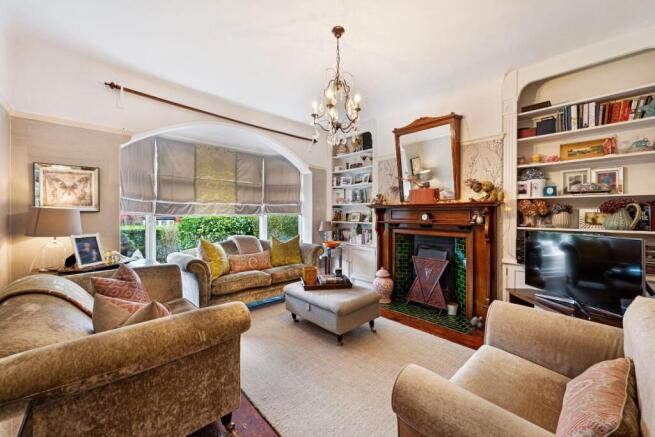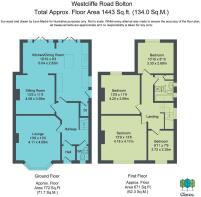Westcliffe Road, Eagley, Bolton

- PROPERTY TYPE
Semi-Detached
- BEDROOMS
4
- BATHROOMS
1
- SIZE
Ask agent
Description
A brief overview of the accommodation includes a vestibule, entrance hall, front lounge, rear lounge, dining area, kitchen, downstairs WC, and a spacious landing connecting the four bedrooms and family bathroom. Externally the plot is garden fronted with a private drive, and at the back is a large sun trap garden with an outbuilding that comprises an outside utility room and a separate outside WC.
Character & Charm - With its Edwardian heritage and an array of original features, the interiors have been tastefully refurbished to retain the abundance of character while creating a high quality, refined and contemporary style. The rooms are generous sizes, and the spacious feel is enhanced with high ceilings and large windows. The notable character is retained through the original doors and deep skirtings, the grand fireplaces, stained-glass windows and picture rails to name just a few. You must see this property in person to truly appreciate its beautiful period charm.
First Impressions - You get a sense of the warm and homely feel the moment you step inside. It’s evident this home has been loved and well cared for. The entrance vestibule with its feature floor tiling, William Morris wallpaper and modern Lincrusta immediately give you a sense of the tasteful interior design that blends period charm with contemporary design.
The entrance hall is flooded with natural light from the large window at the top of the feature staircase. The dark golden-brown Iroko hardwood parquet gives a stylish contrast to the fresh white and neutral décor, and continues into the kitchen at the rear…
Open Plan Kitchen & Dining - In the open plan kitchen and dining area, two sets of French doors with window surrounds again pour in plenty of natural light, creating a bright and airy ambience while allowing you to enjoy the greenery of the garden while being inside. The rooflight above the dining area adds a modern touch, and the layout with the kitchen island and bar seating makes it a superb social space, while also giving it a great appeal to satisfy the demands of modern family life.
In keeping with the premium finish, the kitchen is high quality, with in-frame shaker style cabinetry and solid Silestone worktops, in which sits an integrated dishwasher, and a characterful Belfast sink with traditional style mixer tap and drainer carved within the worktop. There’s a good amount of storage space too, as well as plenty of room for a freestanding fridge-freezer. The understairs storage closet is conveniently located off the kitchen and is well suited for use as a pantry if desired. Please note the Aga is not included in the sale.
Two Large Lounges - At the front of the property the main lounge features a large bay window with original stained glass, an original grand fireplace with ornate detailing and tiled surrounds, and bespoke shelving set within the alcoves on each side of the chimney breast. There aren’t many properties like this, where the level of character is retained in such excellent condition. The spacious size continues the suitability for family life, and this is only one of two lounges!
The second lounge is accessible via both a door in the entrance hall and from the dining area through the open aspect arch which gives even more character. The second lounge is also well proportioned and provides flexibility for family life. Another beautiful original fireplace holds the centre of the room here, sat on the chimney breast which continues the traditional feel.
Before we head upstairs, another convenient aspect is the downstairs WC located off the hall at the bottom of the stairs, with feature tiling to the floor, half tiled walls, and modern quality traditional WC, wash basin and heated towel rail.
Bedrooms & Bathrooms - The immaculate condition and characterful yet contemporary interior design continue upstairs, where the four bedrooms give plenty of space for the whole family, with two large double bedrooms and two good sized singles. Original fireplaces and premium William Morris wallpaper add to the charming period style and complement the picture rails in each of the bedrooms.
The family bathroom is a spacious size with plenty of room for a four-piece suite which comprises a cast-iron rolltop bathtub, walk-in shower with tiled surrounds, and matching traditional style WC and wash basin, plus a large feature heated towel rail. The décor complements the rest of the home, with wall panelling and a tiled floor.
Outside Space - In addition to the block paved drive and front lawn with mature shrub which gives both privacy and an attractive kerb appeal, there’s a good amount of outside space at the back too.
Complementing the period character, the rear garden benefits from original landscaping with a stone path leading past the lawn and mature beds with stone wall borders to a spacious sun trap terrace at the bottom of the garden, ideal for lazing in the sun or al fresco dining.
As well as the garden which caters for the whole family, the outbuilding has three sections, with a functional WC, a garden store, and a separate utility room with plumbing for the washing machine and dryer. The utility also provides ample storage for other bits and bobs.
Location - Westcliffe Road is a well-connected place, situated on the border of Eagley and Sharples, with a variety of good schools and amenities practically on your doorstep. Starbucks is within a two-minute minute walk, Lidl and Asda are just a few minutes’ drive down Blackburn Road in Astley Bridge, and the neighbouring areas of Bromley Cross and Egerton provide a selection of smaller shops, pubs cafes and restaurants. Eagley Brook & Nature Reserve is also just a short stroll from this property, providing scenic green spaces ideal for Sunday strolls and dog walks.
Specifics - The tax band is D.
The tenure is leasehold with a ground rent of £5 per annum.
The length of the lease is 995 years from 2nd May 1914.
There is gas central heating and the boiler is located under the stairs.
The house is alarmed.
There is an EV charging point.
Brochures
Westcliffe Road, Eagley, Bolton- COUNCIL TAXA payment made to your local authority in order to pay for local services like schools, libraries, and refuse collection. The amount you pay depends on the value of the property.Read more about council Tax in our glossary page.
- Band: D
- PARKINGDetails of how and where vehicles can be parked, and any associated costs.Read more about parking in our glossary page.
- Ask agent
- GARDENA property has access to an outdoor space, which could be private or shared.
- Yes
- ACCESSIBILITYHow a property has been adapted to meet the needs of vulnerable or disabled individuals.Read more about accessibility in our glossary page.
- Ask agent
Westcliffe Road, Eagley, Bolton
Add an important place to see how long it'd take to get there from our property listings.
__mins driving to your place
Get an instant, personalised result:
- Show sellers you’re serious
- Secure viewings faster with agents
- No impact on your credit score

Your mortgage
Notes
Staying secure when looking for property
Ensure you're up to date with our latest advice on how to avoid fraud or scams when looking for property online.
Visit our security centre to find out moreDisclaimer - Property reference 33782475. The information displayed about this property comprises a property advertisement. Rightmove.co.uk makes no warranty as to the accuracy or completeness of the advertisement or any linked or associated information, and Rightmove has no control over the content. This property advertisement does not constitute property particulars. The information is provided and maintained by Claves, Bolton. Please contact the selling agent or developer directly to obtain any information which may be available under the terms of The Energy Performance of Buildings (Certificates and Inspections) (England and Wales) Regulations 2007 or the Home Report if in relation to a residential property in Scotland.
*This is the average speed from the provider with the fastest broadband package available at this postcode. The average speed displayed is based on the download speeds of at least 50% of customers at peak time (8pm to 10pm). Fibre/cable services at the postcode are subject to availability and may differ between properties within a postcode. Speeds can be affected by a range of technical and environmental factors. The speed at the property may be lower than that listed above. You can check the estimated speed and confirm availability to a property prior to purchasing on the broadband provider's website. Providers may increase charges. The information is provided and maintained by Decision Technologies Limited. **This is indicative only and based on a 2-person household with multiple devices and simultaneous usage. Broadband performance is affected by multiple factors including number of occupants and devices, simultaneous usage, router range etc. For more information speak to your broadband provider.
Map data ©OpenStreetMap contributors.




