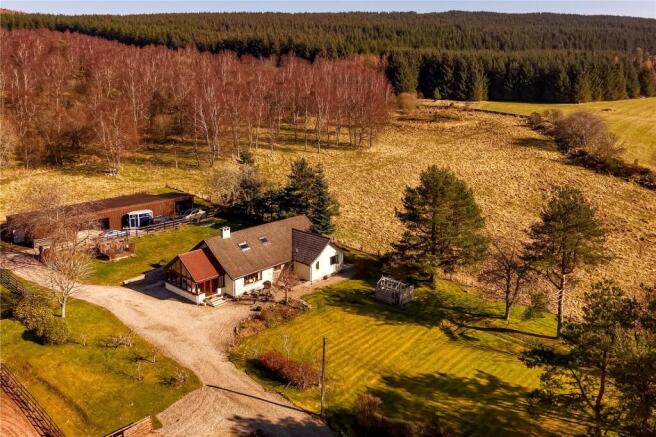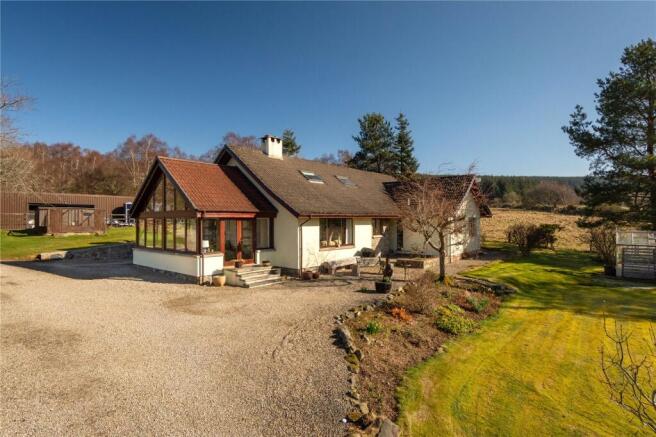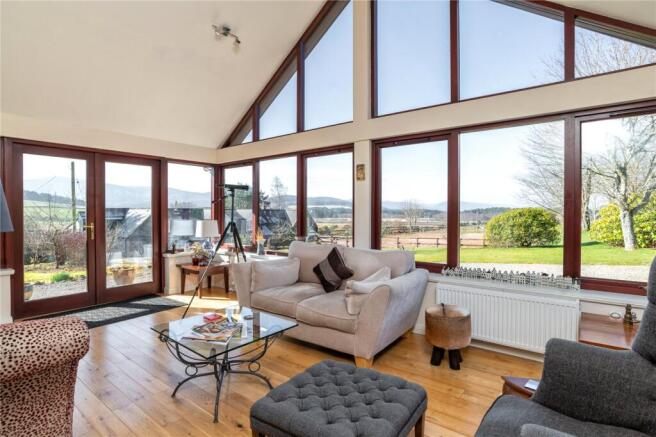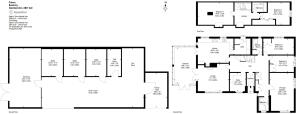
Pilmuir, Banchory, Aberdeenshire, AB31
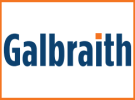
- PROPERTY TYPE
Detached
- BEDROOMS
5
- BATHROOMS
3
- SIZE
Ask agent
- TENUREDescribes how you own a property. There are different types of tenure - freehold, leasehold, and commonhold.Read more about tenure in our glossary page.
Ask agent
Key features
- 2 reception rooms. 5 bedrooms, 3 Bathrooms
- Beautiful detached family home
- Metal clad outbuilding housing stables and workshop
- 10 acres of paddocks, 50 acres of woodland
- Panoramic views
- Excellent commuting to local amenities
Description
The main entrance vestibule opens onto the main inner hall which in turn leads to most of the ground floor accommodation. The impressive family dining kitchen has ample space for a variety of free-standing furniture, a comprehensive range of wall and base mounted units hosting quality integrated appliances. There is ample space for free standing furniture and the room benefits from a wood burning stove and high-quality flooring. The wood burning stove adds an additional warm feeling. The main lounge enjoys a picture window capturing the open views and allows a high ingress of natural light to flood in, the wood burning stove adds an additional focal point. Flowing seamlessly from the entrance hallway a study has been fully fitted with Neville Johnston home office furniture. The master bedroom has extensive freestanding wardrobes and the two windows provide a frame to the views beyond. Two further bedrooms run simultaneously adjacent to the master, and both have been equally beautifully presented and feature fitted wardrobes. The utility room is located off the kitchen and is ideal for hanging coats and outdoor boots and provides access to the rear garden. The ground floor accommodation is serviced by both a large shower room and a striking family bathroom with corner bath. The overall standard of décor is exquisite, and the use of quality fixtures fittings, flooring and carpeting is second to none. Completing the ground floor accommodation is the stunning sunroom which is a wonderful addition to the accommodation. Featuring stunning views to the countryside and beyond the sunroom provides the ideal room in which to relax, entertain and socialise with the whole family. Exterior French doors complete that inside/ outside feeling. On the upper level there is an additional two large double bedrooms with a bathroom serving them both. The upper level would suit any growing family but would also ideally allowing for multi-generational living if required. An abundance of storage can be found throughout the home, combining the surrounding gardens and acreage Pilmuir offers great lifestyle package for any purchaser.
Pilmuir has generous garden grounds, 10 acres of grazing paddocks and 50 acres of stunning woodland. There are excellent equestrian facilities all within easy reach of the house. The large metal clad outbuildings is currently used for stabling storage and garaging. The overall acres give you your very own outdoor space to enjoy. The current owners have created a top quality yet accessible and easily managed equestrian facility set up. The stable blocks can be versatile and used as required. A large field shelter will remain.
Ground floor - Entrance vestibule, hall, living room, sun lounge,
kitchen, study, 3 bedrooms, utility room, bathroom with WC and
shower room with WC.
First floor - 2 bedrooms and bathroom with WC.
The garden for Pilmuir has impressive views across the land and beyond. Upon approach there shared driveway leads to the house and there is ample parking for several vehicles on the stone chip driveway to the side of the house as well as also on gated concrete area in front of the metal clad agricultural outbuilding. Areas of well-tended lawns surround the property with decorative landscaping in the form of well-established bushes and shrubs with further planted areas. A patio to the front of the property provides an ideal area for a decorative table and chairs to be placed with further seating areas located within the garden. Within the garden there is also a greenhouse and an enclosed dog run.
Water - Mains
Electricity - Mains
Drainage- Septic Tank
Tenure - Freehold
Heating - Oil Ch
Council Tax- Band G
EPC - D
Situated three miles from Banchory in Aberdeenshire, Pilmuir enjoys a peaceful and fairly private location with easy access to amenities. Banchory offers a variety of shops, restaurants and leisure facilities, and is surrounded by picturesque hills and countryside. Located less than 20 miles from Cairngorms National park, the property is situated in a picturesque part of Scotland, enjoying easy access to unspoilt countryside. There are well-regarded schools in the area, including two primary schools and a secondary academy in Banchory. Private education is available in Aberdeen at Robert Gordon’s College, St. Margaret’s school for Girls, Albyn School and the International School of Aberdeen in Cults. Aberdeen Western Peripheral route is only 20 minutes’ drive away providing easy access to the North & South of Aberdeen and other major Scottish cities including Edinburgh and Glasgow. A busy equestrian community exists near Pilmuir, Scotland’s top-tier Bogenraith Equestrian, a new state-of-the-art facility, is located 9 minutes from the property and there are ample hacking routes into the woodlands surrounding the property.
EPC Rating = D
Brochures
Particulars- COUNCIL TAXA payment made to your local authority in order to pay for local services like schools, libraries, and refuse collection. The amount you pay depends on the value of the property.Read more about council Tax in our glossary page.
- Band: G
- PARKINGDetails of how and where vehicles can be parked, and any associated costs.Read more about parking in our glossary page.
- Yes
- GARDENA property has access to an outdoor space, which could be private or shared.
- Yes
- ACCESSIBILITYHow a property has been adapted to meet the needs of vulnerable or disabled individuals.Read more about accessibility in our glossary page.
- Ask agent
Pilmuir, Banchory, Aberdeenshire, AB31
Add an important place to see how long it'd take to get there from our property listings.
__mins driving to your place
Your mortgage
Notes
Staying secure when looking for property
Ensure you're up to date with our latest advice on how to avoid fraud or scams when looking for property online.
Visit our security centre to find out moreDisclaimer - Property reference ABN230143. The information displayed about this property comprises a property advertisement. Rightmove.co.uk makes no warranty as to the accuracy or completeness of the advertisement or any linked or associated information, and Rightmove has no control over the content. This property advertisement does not constitute property particulars. The information is provided and maintained by Galbraith, Aberdeen. Please contact the selling agent or developer directly to obtain any information which may be available under the terms of The Energy Performance of Buildings (Certificates and Inspections) (England and Wales) Regulations 2007 or the Home Report if in relation to a residential property in Scotland.
*This is the average speed from the provider with the fastest broadband package available at this postcode. The average speed displayed is based on the download speeds of at least 50% of customers at peak time (8pm to 10pm). Fibre/cable services at the postcode are subject to availability and may differ between properties within a postcode. Speeds can be affected by a range of technical and environmental factors. The speed at the property may be lower than that listed above. You can check the estimated speed and confirm availability to a property prior to purchasing on the broadband provider's website. Providers may increase charges. The information is provided and maintained by Decision Technologies Limited. **This is indicative only and based on a 2-person household with multiple devices and simultaneous usage. Broadband performance is affected by multiple factors including number of occupants and devices, simultaneous usage, router range etc. For more information speak to your broadband provider.
Map data ©OpenStreetMap contributors.
