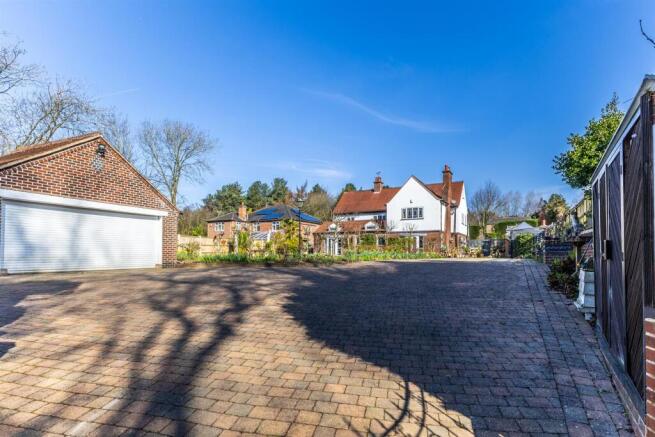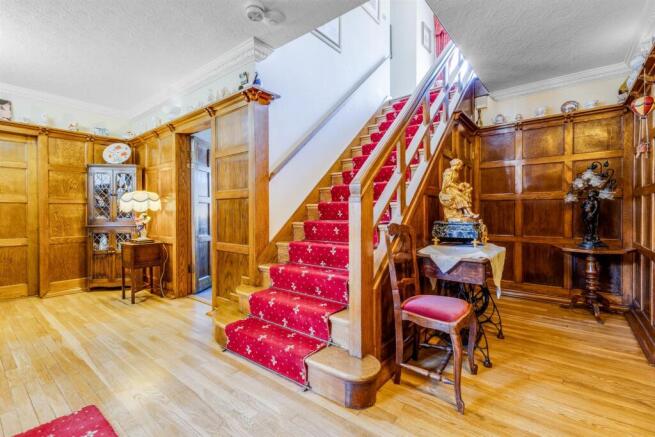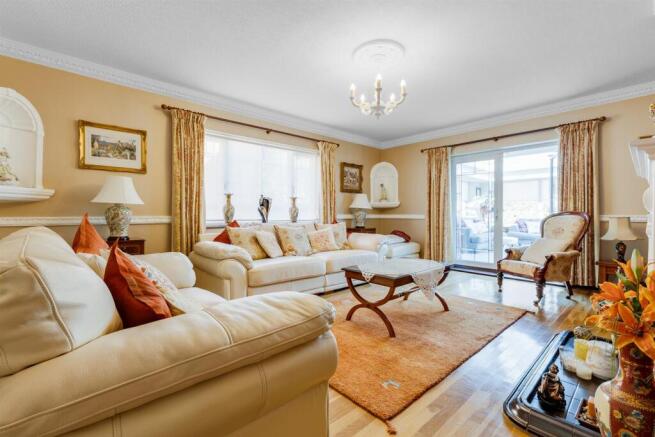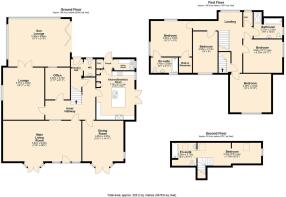
Cauldwell Road, Mansfield

- PROPERTY TYPE
Detached
- BEDROOMS
5
- BATHROOMS
3
- SIZE
Ask agent
- TENUREDescribes how you own a property. There are different types of tenure - freehold, leasehold, and commonhold.Read more about tenure in our glossary page.
Freehold
Key features
- A FIVE BEDROOMED DETACHED PROPERTY OF IMMENSE CHARACTER, RETAINING PERIOD FEATURES. EXTENDED AND UPGRADED BY THE CURRENT OWNERS AND WELL MAINTAINED AND PRESENTED THROUGHOUT
- FRONT ENTRANCE DOOR LEADING DIRECTLY INTO THE MAIN, FAMILY LIVING ROOM WITH VAULTED CEILING. INNER HALLWAY, HAVING OAK PANELLING TO THE WALLS AND WIDE OAK STAIRCASE LEADING TO THE FIRST FLOOR
- SITTING ROOM WITH OPEN FIRE, DINING ROOM (MULTI-FUEL STOVE) AND STUDY HAVING LIMESTONE FIREPLACE
- FITTED BREAKFAST KITCHEN, SEPARATE UTILITY ROOM AND REAR ENTRANCE AREA, LEADING TO GROUND FLOOR WC
- BEAUTIFUL LANDING, HAVING FEATURE PICTURE WINDOW, OVERLOOKING THE GARDEN AND STAIRS TO SECOND FLOOR
- MAIN BEDROOM FEATURING FULLY TILED, ENSUITE BATHROOM AND WALK-IN WARDROBE/DRESSING AREA
- THREE FURTHER BEDROOMS TO THE FIRST FLOOR, PLUS REFITTED BATHROOM, INCLUDING SEPARATE SHOWER AREA
- THE SECOND FLOOR IS IDEAL AS A GUEST SUITE, COMPRISING SEATING AREA, BEDROOM, AND BATHROOM
- EXTENSIVE GROUNDS TO THE FRONT AND REAR, HARDSTANDING FOR SEVERAL VEHICLES AND DETACHED DOUBLE GARAGE
- LARGE, DETACHED OFFICE BUILDING WITH STOREROOM TO THE FAR END AND STEAM ROOM
Description
EXTENDED AND UPGRADED BY THE CURRENT OWNERS AND WELL MAINTAINED AND PRESENTED THROUGHOUT.
FRONT ENTRANCE DOOR LEADING DIRECTLY INTO THE MAIN, FAMILY LIVING ROOM WITH VAULTED CEILING.
INNER HALLWAY, HAVING OAK PANELLING TO THE WALLS AND WIDE OAK STAIRCASE LEADING TO THE FIRST FLOOR.
SITTING ROOM WITH OPEN FIRE, DINING ROOM (MULTI-FUEL STOVE) AND STUDY HAVING LIMESTONE FIREPLACE.
FITTED BREAKFAST KITCHEN, SEPARATE UTILITY ROOM AND REAR ENTRANCE AREA, LEADING TO GROUND FLOOR WC.
BEAUTIFUL LANDING, HAVING FEATURE PICTURE WINDOW, OVERLOOKING THE GARDEN AND STAIRS TO SECOND FLOOR.
MAIN BEDROOM FEATURING FULLY TILED, EN SUITE BATHROOM AND WALK-IN WARDROBE/DRESSING AREA.
THREE FURTHER BEDROOMS TO THE FIRST FLOOR, PLUS REFITTED BATHROOM, INCLUDING SEPARATE SHOWER AREA.
THE SECOND FLOOR IS IDEAL AS A GUEST SUITE, COMPRISING SEATING AREA, BEDROOM, AND BATHROOM.
EXTENSIVE GROUNDS TO THE FRONT AND REAR, HARDSTANDING FOR SEVERAL VEHICLES AND DETACHED DOUBLE GARAGE.
LARGE, DETACHED OFFICE BUILDING WITH STOREROOM TO THE FAR END AND STEAM ROOM.
Viewing: - and further information through our Mansfield office on . Alternatively, email
Directions: - From Mansfield, leave via the A60 Nottingham Road. On the outskirts of the town, turn right at West Notts College onto Derby Road. Turn right onto Cauldwell Road and Burleigh is then on the right-hand side.
Accommodation Comprises -
Main Living Room - 8.62m x 3.82m (28'3" x 12'6") - This is an extension to the original property, hence why the main hall now becomes an inner hall. This beautiful reception includes a vaulted ceiling. Oak front door, UPVC patterned French doors to the front, UPVC double aspect and two further UPVC top openers. Wall mounted, remote control living flame electric fire, two cast iron radiators, third radiator with cover and wooden flooring.
Inner Hallway - Retaining its original charm and features, which includes Oak panelling to the walls, Oak internal doors and wide Oak staircase. Radiator with cover and decorative coving.
Lounge - 5.77m x 4.57m (18'11" x 14'11") - The focal point being the fireplace having open chimney, tiled hearth and moulded surround. UPVC double glazed side aspect, two radiators (one with cover), deep coving and wooden flooring.
Dining Room - 4.54m x 4.25m (14'10" x 13'11" ) - Rustic brick fireplace with tiled hearth and inset multi-fuel stove. Decorative, arched glass display cabinet fitted to the side of the fireplace. Two cast iron radiators, surround sound speakers and coving to the ceiling.
Study - 3.52m x 2.74m (11'6" x 8'11") - Corner, Limestone fireplace including inset living flame electric fire. Cast iron radiator, coving and UPVC window looking into the sun lounge.
Sun Lounge - 7.39m x 5.48m (24'2" x 17'11") - A stunning room, with glass roof and brick and UPVC elevations. Bi-fold doors leading to the garden. Two radiators and tiled flooring.
Breakfast Kitchen - 5.57m x 4.26m (18'3" x 13'11" ) - Fitted with an extensive range of shaker style base and eye level units, island fitment and granite work surfaces with inset sink unit. Recessed range cooker, for cooking purposes only, not to provide heating or hot water. Built in twin ovens, hob, extractor fan and microwave and space for an American style fridge/freezer. UPVC French windows to the side, UPVC aspect, downlighters, surround sound speakers and wood effect flooring.
Rear Entrance Area Off The Kitchen - Tiled flooring and UPVC back door. Cupboard housing the oil-fired boiler.
Utility - 2.13m x 1.22m (6'11" x 4'0") - Stainless steel sink unit and single drainer, work top and fitted shelves.
Second Entrance Area - accessed via the inner hall. UPVC rear door, wood flooring and radiator. Ground floor cloakroom, having wash hand basin and WC. Chrome radiator, tiled flooring and half tiled walls.
Ground Floor Cloakroom - having wash hand basin and WC. Chrome radiator, tiled flooring and half tiled walls.
First Floor -
Landing - An outstanding area with full length picture window immediately looking over the rear garden. Airing cupboard, wooden flooring, additional UPVC rear aspect, deep coving and radiator.
Bedroom One - 4.64m x 3.92m (15'2" x 12'10") - UPVC double glazed side and rear aspect. Decorative coving, radiator and walk-in wardrobe/dressing area.
En Suite - Panelled bath including mixer shower to the taps, wash hand basin and WC. Full tiling to the walls, chrome radiator and UPVC obscure glaze.
Bedroom Two - 4.55m x 4.38m (14'11" x 14'4") - original, built in shelved cupboard. Upvc double glazed front elevation, radiator, picture rail and down lighters.
Bedroom Two -
Bedroom Three - 4.25m x 3.67m (13'11" x 12'0") - UPVC double glazed side elevation, radiator and picture rail.
Bedroom Four - 4.60m x 2.77m (15'1" x 9'1") - Fitted shelved cupboard, radiator and UPVC double glazed side elevation.
Bathroom - Including jacuzzi bath with mixer shower to the taps, wash hand basin and WC. Separate, large fully tiled shower area with seat. Mosaic tiled flooring and full tiling to the walls. Upright chrome radiator, UPVC frosted window and downlighters.
Door from the landing leading to a concealed staircase to the following guest suite/children’s private space:
Seating Area - 3.69m x 2.53m including stairs (12'1" x 8'3" inclu - Two radiators, double sky light and built in eaves space.
Bedroom Five - 3.19m x 2.30m (10'5" x 7'6") - Fitments to either side of this room. Double glazed sky light and UPVC double glazed obscure glaze.
Bathroom - Panelled bath, wash hand basin and WC. Upright chrome radiator, double glazed sky light and access to remaining loft space.
Outside - Cauldwell Road is a ‘no through road’, which adds to the privacy. As you enter through the gates, you will see a detached, brick built double garage to the left, with roller door. Block paving provides ample car standing, with a further pebbled beyond this. There is a lawned garden, having central water feature, as well rose and shrub borders.
An entertaining area greets you as you approach the side entrance, with hardwearing artificial lawn and covered seating area. You then discover the large office – 8.38m x 2.96m, which is of brick and tile construction, UPVC windows and light and power is provided. To the far end is a store area and steam room.
As you move into the rear garden there is an extensive flagstone patio and steps the provide access to the main lawn. There are stocked borders and raised planters. A former summer house has more recently been used as a greenhouse, which could always be converted back. Finally, to prevent those muddy boots inside, there is a ‘gardeners’ toilet and WC.
The property is in council tax band F (Ashfield District Council).
Financial Advice - We offer help and advice in arranging your mortgage. Please contact this office. Written quotations available on request. YOUR HOME IS AT RISK IF YOU DO NOT KEEP REPAYMENTS ON A MORTGAGE OR OTHER LOAN SECURED ON IT.
Money Laundering - Under the Protecting Against Money Laundering and the Proceeds of Crime Act 2002, we must point out that any successful purchasers who are proceeding with a purchase will be asked for identification i.e. passport, driving licence or recent utility bill. This evidence will be required prior to solicitors being instructed in the purchase or sale of a property.
As With All Our Properties - we have not been able to check the equipment and would recommend that a prospective purchaser should arrange for a qualified person to test the appliances before entering into any commitment. MA5765/7.3.2025
Brochures
Cauldwell Road, MansfieldBrochure- COUNCIL TAXA payment made to your local authority in order to pay for local services like schools, libraries, and refuse collection. The amount you pay depends on the value of the property.Read more about council Tax in our glossary page.
- Band: F
- PARKINGDetails of how and where vehicles can be parked, and any associated costs.Read more about parking in our glossary page.
- Yes
- GARDENA property has access to an outdoor space, which could be private or shared.
- Yes
- ACCESSIBILITYHow a property has been adapted to meet the needs of vulnerable or disabled individuals.Read more about accessibility in our glossary page.
- Ask agent
Cauldwell Road, Mansfield
Add an important place to see how long it'd take to get there from our property listings.
__mins driving to your place
Get an instant, personalised result:
- Show sellers you’re serious
- Secure viewings faster with agents
- No impact on your credit score
Your mortgage
Notes
Staying secure when looking for property
Ensure you're up to date with our latest advice on how to avoid fraud or scams when looking for property online.
Visit our security centre to find out moreDisclaimer - Property reference 33781319. The information displayed about this property comprises a property advertisement. Rightmove.co.uk makes no warranty as to the accuracy or completeness of the advertisement or any linked or associated information, and Rightmove has no control over the content. This property advertisement does not constitute property particulars. The information is provided and maintained by TEMPLE ESTATES, Mansfield. Please contact the selling agent or developer directly to obtain any information which may be available under the terms of The Energy Performance of Buildings (Certificates and Inspections) (England and Wales) Regulations 2007 or the Home Report if in relation to a residential property in Scotland.
*This is the average speed from the provider with the fastest broadband package available at this postcode. The average speed displayed is based on the download speeds of at least 50% of customers at peak time (8pm to 10pm). Fibre/cable services at the postcode are subject to availability and may differ between properties within a postcode. Speeds can be affected by a range of technical and environmental factors. The speed at the property may be lower than that listed above. You can check the estimated speed and confirm availability to a property prior to purchasing on the broadband provider's website. Providers may increase charges. The information is provided and maintained by Decision Technologies Limited. **This is indicative only and based on a 2-person household with multiple devices and simultaneous usage. Broadband performance is affected by multiple factors including number of occupants and devices, simultaneous usage, router range etc. For more information speak to your broadband provider.
Map data ©OpenStreetMap contributors.





