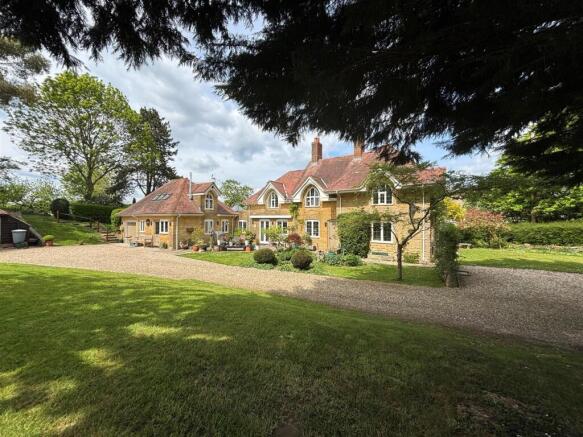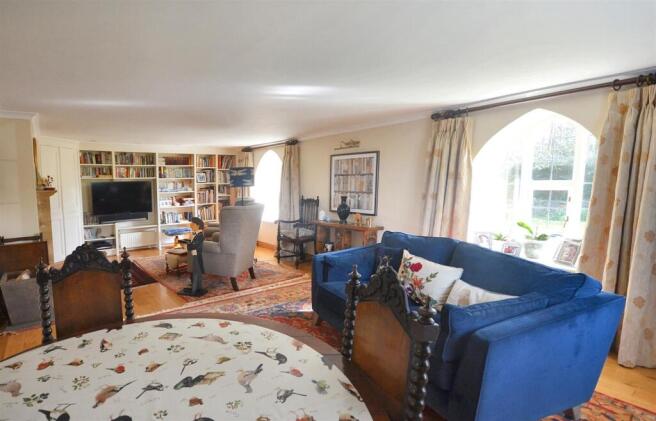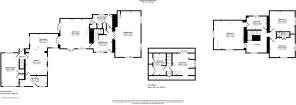Over Compton, Sherborne

- PROPERTY TYPE
Detached
- BEDROOMS
4
- BATHROOMS
4
- SIZE
2,756 sq ft
256 sq m
- TENUREDescribes how you own a property. There are different types of tenure - freehold, leasehold, and commonhold.Read more about tenure in our glossary page.
Freehold
Key features
- Substantial Detached Home
- Set in about 8.7 Acres
- 2756 sq. ft/256 sq. m of Space
- Four Double Bedrooms
- Car Barn & Generous Parking
- Large Outside Space
- Attached Pastureland/Wood
- Four Bath/Shower Rooms
- EPC tba
Description
The property features four spacious double bedrooms, one with an en-suite, two bathrooms, and a convenient laundry room with an additional shower and WC. Two welcoming reception rooms provide plenty of space for relaxing or entertaining—one boasts a cosy fireplace, while the other features a wood burner, ideal for creating a warm and inviting atmosphere. The mix of flagstone, Karndean, Welsh slate, and engineered oak flooring throughout adds both practicality and timeless elegance.
Arched windows bring in an abundance of natural light and add to the home’s character. The interior offers scope to add your own personal touches, providing the perfect opportunity to create a home that’s uniquely yours. With versatile room usage, there’s plenty of flexibility for home offices, playrooms, or hobby spaces.
Set in a picturesque lane-side position, the property includes attached pastureland with a small wooded area, a large formal garden, and a car barn. There’s also ample parking for multiple vehicles, making it ideal for both family life and entertaining guests. The outdoor spaces are perfect for children and pets to explore and grow, with endless opportunities for outdoor adventures and gardening.
Despite its peaceful rural setting, the home is within easy reach of local facilities, providing the best of both worlds—tranquillity and convenience. This is more than just a house; it’s a lifestyle, offering the charm of a bygone era and the space to create lifelong memories.
The Property -
Accommodation -
Inside - Ground Floor
On entry there is a welcoming reception hall with flagstone floor and stairs rising to the first floor, double doors open into the sitting room and further doors open to the laundry room and day room. The sitting room enjoys a dual aspect with plenty of natural light from the attractive arched windows and the stone fireplace houses a wood burner for those chilly afternoons and evenings. Adding further warmth to the room is the engineered oak flooring. The day room offers flexible usage - hobbies room, formal dining room or home office - the choice is yours depending on your needs. The floor is laid in a wood effect karndean and there is a wood burner on a slate hearth. Double doors open to the dining area and there is also a door to the laundry/shower room. The laundry/shower room is a great asset with plenty of space for a washing machine and tumble dryer and is fitted with a shower, WC and sink.
The dining area and kitchen are laid in an attractive and practical Welsh slate tile. The kitchen has a pleasing outlook with a view down the drive and is fitted with a range of country style units consisting of floor cupboards, drawer unit and eye level cabinets. There is a good amount of granite work surfaces with a matching upstand and inset sink with a swan neck mixer tap and tray for the waste disposal. There is space for a fridge/freezer and plumbing for a dishwasher. The oil fired Aga provides cooking facilities in the winter and there is a separate electric cooker for the summer months. There is also a large boot room with plenty of space for coats, mucky wellies and shoes plus a useful sink.
From the inner hall there is access to the rear of the cottage, garage and stairs rising to more accommodation.
First Floor
There is a bright galleried landing with an arched window that takes in a view over the land and offers a lovely place to sit. There are three double bedrooms - all with arched windows and two benefitting from a double aspect. Bedroom two also has the advantage of an en-suite shower room, whilst the main bedroom has access to the main bathroom, which also has a door out to the landing. On the opposite side of the cottage - there is another double bedroom and a bathroom.
Outside - 4.67m'' x 6.71m (15'4'' x 22') - Car Barn and Parking
From the lane a five bar gate opens to a long gravelled drive that leads up to the double car barn ( 4.67 m x 6.71 m/15'4'' x 22'). There is ample room to park multiple vehicles.
Garden
The main garden lies to the rear/side of the cottage with steps rising from the drive to a large grassed area, which is interspersed with fruit trees - apple, pear, cherry and three plum - and give a very productive yield. There is also an enclosed area ready for vegetable planting. There is a timber shed and gate to the field.
Pastureland
This can be accessed from the lane, drive and garden. It is enclosed by hedgerow with a wooded area at the top where there once was a marl pit.
The total plot extends to around 8.7 acres.
Useful Information -
Energy Efficiency Rating tba
Council Tax Band G
Double Glazing
Oil Fired Central Heating and Some Electric Heating
Mains Drainage
Freehold
The Location -
Over Compton, Sherborne - Over Compton is a charming village nestled in the picturesque Dorset countryside, just a short distance from the historic market town of Sherborne. Known for its tranquil setting and rich history, it is an idyllic location for those seeking a peaceful lifestyle surrounded by natural beauty.
The village benefits from proximity to Sherborne, a bustling town renowned for its vibrant community and range of amenities. In Sherborne, you’ll find excellent schools, including the prestigious Sherborne School, making the area highly appealing to families. The town also offers a selection of independent shops, boutiques, cafes, and restaurants, catering to a variety of tastes.
Over Compton itself enjoys convenient transport links, with Sherborne’s railway station providing direct services to London Waterloo and Exeter, making it an ideal spot for commuters or those seeking easy access to larger cities. The nearby A303 and A30 also provide excellent road connections to the surrounding region. For day-to-day needs, Over Compton offers a welcoming sense of community and access to amenities such as local pubs, farm shops, and village events. Its location near Sherborne ensures that residents have everything they need while still enjoying a peaceful village lifestyle. Whether you’re drawn to the area for its rural charm, excellent amenities, or convenient transport links, Over Compton is a delightful place to call home.
Directions -
From Sherborne - Leave Sherborne on the A30 heading towards Yeovil. Just after the Chinese Restaurant and car dealership - turn right over the A30 onto Marl Lane - signposted Over Compton. The property is the first one on the left hand side. Please turn into the drive and park on the right hand pull in. Postcode DT9 4QY
Brochures
Over Compton, Sherborne- COUNCIL TAXA payment made to your local authority in order to pay for local services like schools, libraries, and refuse collection. The amount you pay depends on the value of the property.Read more about council Tax in our glossary page.
- Band: G
- PARKINGDetails of how and where vehicles can be parked, and any associated costs.Read more about parking in our glossary page.
- Yes
- GARDENA property has access to an outdoor space, which could be private or shared.
- Yes
- ACCESSIBILITYHow a property has been adapted to meet the needs of vulnerable or disabled individuals.Read more about accessibility in our glossary page.
- Ask agent
Over Compton, Sherborne
Add an important place to see how long it'd take to get there from our property listings.
__mins driving to your place
Get an instant, personalised result:
- Show sellers you’re serious
- Secure viewings faster with agents
- No impact on your credit score
Your mortgage
Notes
Staying secure when looking for property
Ensure you're up to date with our latest advice on how to avoid fraud or scams when looking for property online.
Visit our security centre to find out moreDisclaimer - Property reference 33783146. The information displayed about this property comprises a property advertisement. Rightmove.co.uk makes no warranty as to the accuracy or completeness of the advertisement or any linked or associated information, and Rightmove has no control over the content. This property advertisement does not constitute property particulars. The information is provided and maintained by Morton New, Sturminster Newton. Please contact the selling agent or developer directly to obtain any information which may be available under the terms of The Energy Performance of Buildings (Certificates and Inspections) (England and Wales) Regulations 2007 or the Home Report if in relation to a residential property in Scotland.
*This is the average speed from the provider with the fastest broadband package available at this postcode. The average speed displayed is based on the download speeds of at least 50% of customers at peak time (8pm to 10pm). Fibre/cable services at the postcode are subject to availability and may differ between properties within a postcode. Speeds can be affected by a range of technical and environmental factors. The speed at the property may be lower than that listed above. You can check the estimated speed and confirm availability to a property prior to purchasing on the broadband provider's website. Providers may increase charges. The information is provided and maintained by Decision Technologies Limited. **This is indicative only and based on a 2-person household with multiple devices and simultaneous usage. Broadband performance is affected by multiple factors including number of occupants and devices, simultaneous usage, router range etc. For more information speak to your broadband provider.
Map data ©OpenStreetMap contributors.




